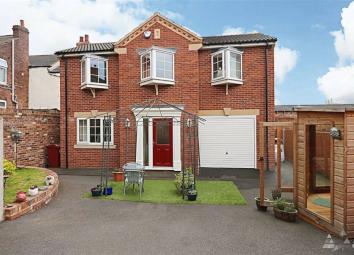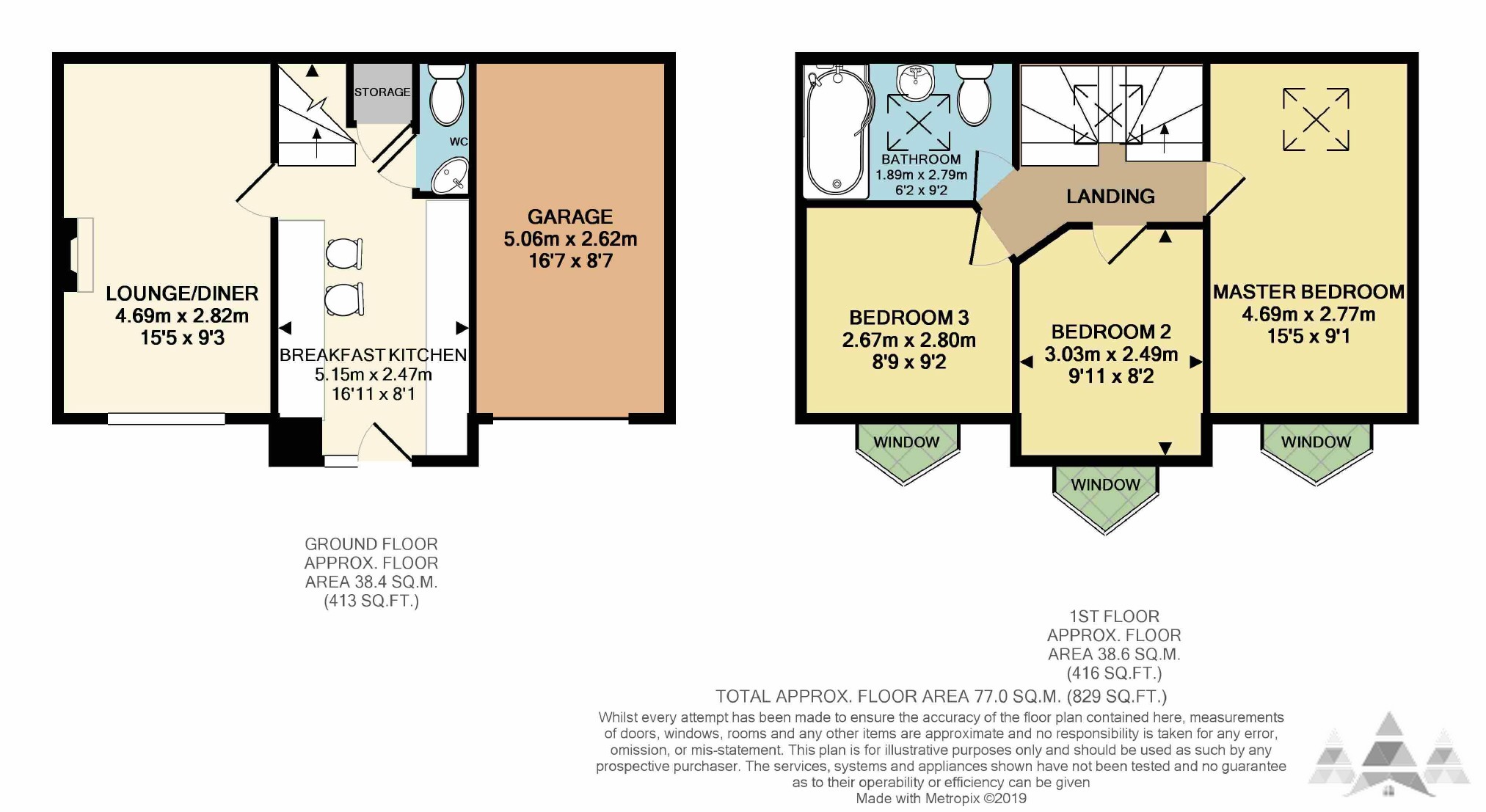Detached house for sale in Chesterfield S44, 3 Bedroom
Quick Summary
- Property Type:
- Detached house
- Status:
- For sale
- Price
- £ 135,000
- Beds:
- 3
- Baths:
- 1
- Recepts:
- 1
- County
- Derbyshire
- Town
- Chesterfield
- Outcode
- S44
- Location
- North View Street, Bolsover, Chesterfield, Derbyshire S44
- Marketed By:
- Pinewood
- Posted
- 2019-04-17
- S44 Rating:
- More Info?
- Please contact Pinewood on 01246 398947 or Request Details
Property Description
Guide price 135,000 to £140,000
three bedroomed detached house located amongst turn of the century terraced houses in an established residential area in Bolsover. Boasting strong commuting links the property stands in a private courtyard & is in close proximity to local nature reserves. The accommodation is immaculately presented throughout in a neutral colour scheme & comprises through lounge / diner, modern kitchen, downstairs cloakroom/ WC, a gallery landing leads to three double bedrooms & modern family bathroom. Outside sees ample off street parking, integral single garage and pleasant courtyard garden.
Internal inspection is strongly recommended
Breakfast Kitchen (5.15m x 2.47m (16'11" x 8'1"))
The property is entered into the modern breakfast kitchen through a composite door, having a good range of cream high gloss wall and base units with a butchers block worktop and breakfast bar, stainless sink with chrome mono bloc tap, four ring electric hob, electric oven and extractor. With space and plumbing for a washing machine and fridge freezer. Neutral decor and cream tiled effect linoleum flooring, inset spotlights and access into the under stairs store.
Lounge / Dining Room (2.82m x 4.69m (9'3" x 15'5"))
The through lounge diner has a feature fireplace, neutral carpet, uPVC window, ivory painted decoration and radiator.
Modern Bathroom (2.79m x 1.89m (9'2" x 6'2"))
The modern bathroom features a white three piece suite comprising of a shaped bath with shower over, low flush wc and a pedestal hand basin with chrome taps. Being part beige tiled and having a carpet floor covering, ivory painted decoration, wall mounted chrome towel radiator, extractor fan, inset spotlights and velux window letting in lots of light.
Master Bedroom (2.77m x 4.69m (9'1" x 15'5"))
This is a double bedroom with box bay uPVC window, neutral carpet, ivory painted decoration with one feature wallpaper wall, radiator and velux window.
Bedroom Two (2.49m x 3.03m (8'2" x 9'11"))
This double bedroom to the front aspect has a neutral carpet, box bay uPVC window, ivory painted decoration with one feature wallpaper wall, radiator and loft access.
Bedroom Three (2.67m x 2.80m (8'9" x 9'2"))
This double bedroom also to the front aspect has a box uPVC window with a neutral carpet, ivory painted decoration with a feature painted wall and radiator.
Downstairs Wc (0.73m x 1.77m (2'5" x 5'10"))
The useful downstairs WC has a cream tiled effect linoleum flooring, white painted decoration, low flush WC, wall mounted sink with chrome taps, extractor fan and wall mounted chrome towel ring.
Stairs / Galleried Landing
The stairs rise from the kitchen with a neutral carpet, white painted decoration, white glossed spindles and velux window.
Front Garden
To the front of the property is a wrought iron gated driveway for ample cars currently being used as a courtyard garden with summer house (available by separate negotiation) and raised crescent lawn area.
Garage
A single integral garage with up and over door and benefiting from lighting and electric power supply.
General
Tenure: Freehold
Total Floor Area: 829 sq ft / 770 sq m
Fully uPVC Double Glazing
NHBC: 6.5 years left
Loft: Partially Boarded
Disclaimer
general - Whilst Pinewood Property Estates endeavour to make our sales particulars accurate they do not constitute or form part of an offer or any contract and none are to be relied upon as statements of representation or fact. Please be advised that some of the particulars may be awaiting vendor approval. If you require clarification or further information on any points, please contact Pinewood Properties, especially if you are traveling some distance to view.
Services, systems and appliances listed in this advertisement have not been tested by Pinewood Property Estates and no guarantee as to their operating ability or efficiency is given. We strongly advise prospective buyers to commission their own survey or service reports before finalising their offer to purchase.
Measurements have been taken as a guide to prospective buyers only, and are not precise. You must verify the dimensions carefully before ordering carpets or any built-in furniture.
Fixtures and fittings may be mentioned in the advertisement but all these may not be included in the sale and are to be agreed with the seller.
Money laundering regulations - Intending purchasers will be asked to produce identification documentation at a later stage and we would ask for your co-operation in order that there will be no delay in agreeing the sale.
You may download, store and use the material for your own personal use and research. You may not republish, retransmit, redistribute or otherwise make the material available to any party or make the same available on any other website
Property Location
Marketed by Pinewood
Disclaimer Property descriptions and related information displayed on this page are marketing materials provided by Pinewood. estateagents365.uk does not warrant or accept any responsibility for the accuracy or completeness of the property descriptions or related information provided here and they do not constitute property particulars. Please contact Pinewood for full details and further information.


