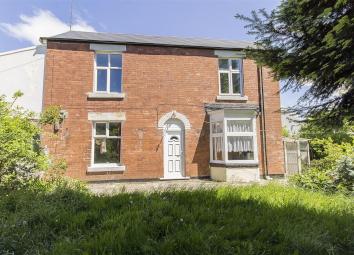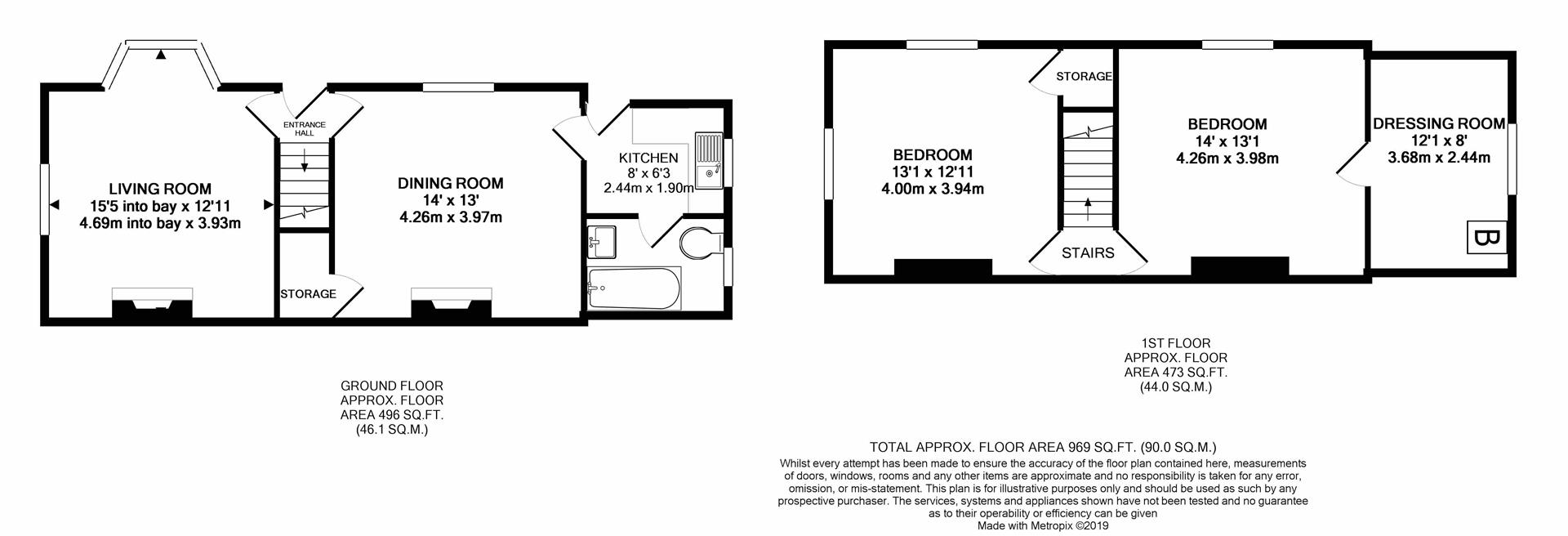Detached house for sale in Chesterfield S40, 2 Bedroom
Quick Summary
- Property Type:
- Detached house
- Status:
- For sale
- Price
- £ 123,950
- Beds:
- 2
- Baths:
- 1
- Recepts:
- 2
- County
- Derbyshire
- Town
- Chesterfield
- Outcode
- S40
- Location
- Chatsworth Road, Brampton, Chesterfield S40
- Marketed By:
- Wilkins Vardy
- Posted
- 2024-04-03
- S40 Rating:
- More Info?
- Please contact Wilkins Vardy on 01246 580064 or Request Details
Property Description
Unique refurbishment project
Offered for sale with no upward chain is this totally unique two double bedroomed detached house offering 969 . Of well proportioned accommodation which requires a scheme of refurbishment to create a lovely home, with generous south facing gardens.
Accessed by a shared passage to the side of number 204 Chatsworth Road, the property is tucked away behind a number of terraced houses, being well placed for the local shops, bars and restaurants on Chatsworth Road and for commuter links into the Town Centre.
General
Gas central heating (Worcester Combi Boiler)
uPVC double glazed windows and doors (except bay window)
Gross internal floor area - 90.0 sq.M./969 .
Council Tax Band - A
Secondary School Catchment Area - Parkside Community School
On The Ground Floor
Entrance Hall
With staircase rising to the First Floor accommodation.
Living Room (4.70m x 3.94m (15'5 x 12'11))
A generous bay fronted reception room having a feature tiled fireplace with open grate.
Dining Room (4.27m x 3.96m (14'0 x 13'0))
A second generous reception room with window to the front elevation.
This room also a wall mounted electric fire and built-in under stairs storage area.
Kitchen (2.44m x 1.91m (8'0 x 6'3))
Being part tiled and fitted with a range of white wall, drawer and base units with work surfaces over, including an inset single drainer stainless steel sink.
Space and plumbing is provided for an automatic washing machine.
Vinyl flooring.
There is a door giving access onto the front of the property and a further door giving access into the ...
Ground Floor Bathroom
Being fully tiled and fitted with a white 3-piece suite comprising panelled bath with bath/shower mixer taps, pedestal wash hand basin and low flush WC.
Vinyl flooring.
On The First Floor
Bedroom One (3.99m x 3.94m (13'1 x 12'11))
A generous dual aspect double bedroom, having a built-in over stairs store cupboard with ladder access to the loft space.
Bedroom Two (4.27m x 3.99m (14'0 x 13'1))
A second generous double bedroom with window to the front elevation. A door from here gives access to a ...
Dressing Room (3.68m x 2.44m (12'1 x 8'0))
A versatile room having the potential to be converted to a bath/shower room.
Outside
The property is accessed by a shared passageway located between No. 204 and No. 206 Chatsworth Road.
The property has substantial south facing front and side gardens with mature trees, together with a range of outbuildings in varying states of repair.
Note - The red outlined boundaries are those understood to form the freehold title. The exact location of all boundaries and rights of access will be ascertained by the sellers solicitor prior to final offers being agreed.
Property Location
Marketed by Wilkins Vardy
Disclaimer Property descriptions and related information displayed on this page are marketing materials provided by Wilkins Vardy. estateagents365.uk does not warrant or accept any responsibility for the accuracy or completeness of the property descriptions or related information provided here and they do not constitute property particulars. Please contact Wilkins Vardy for full details and further information.


