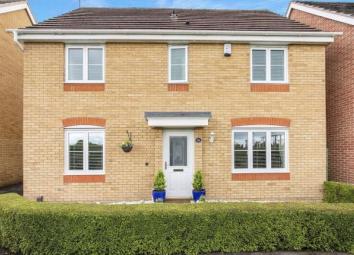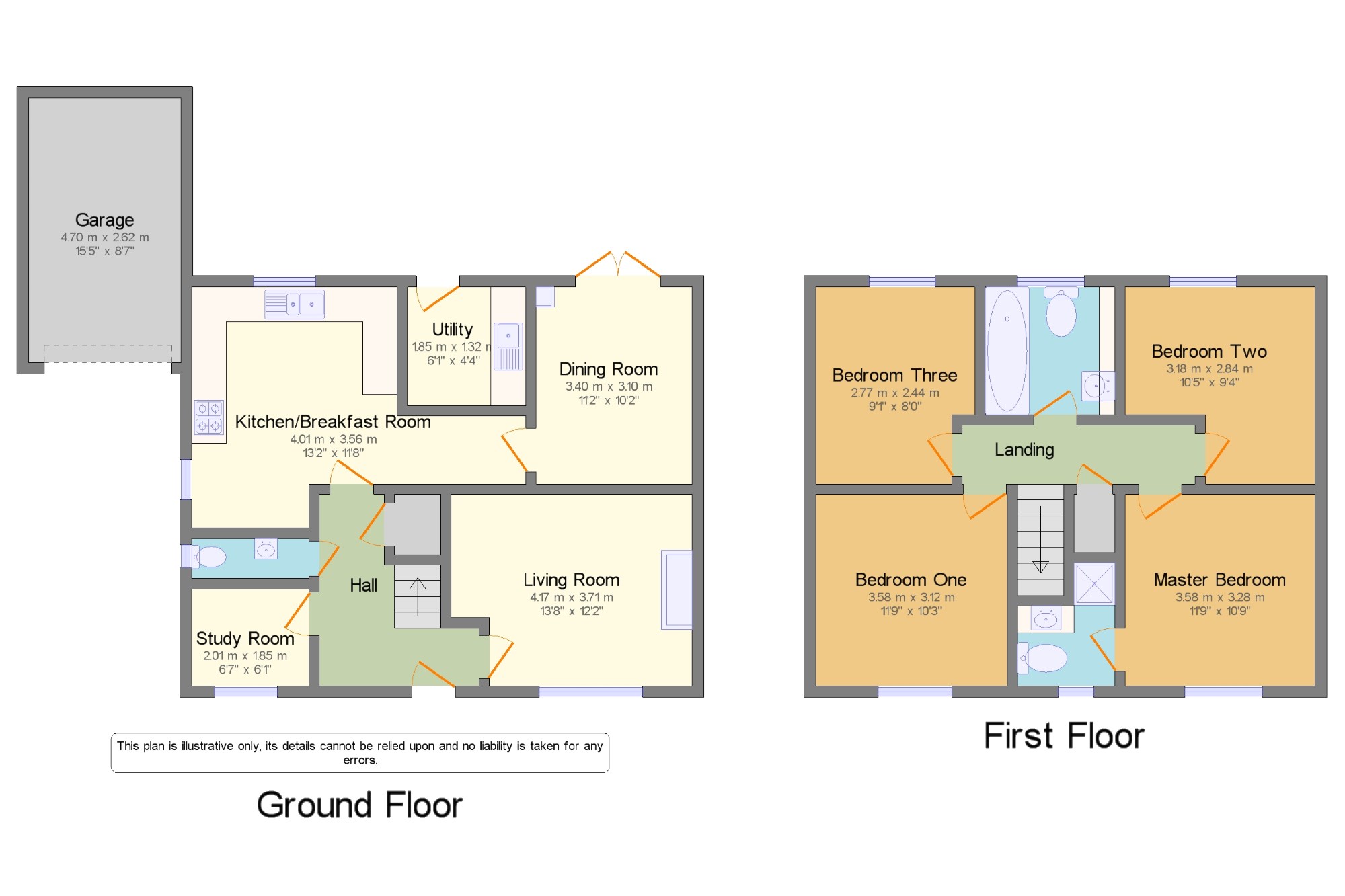Detached house for sale in Cheltenham GL51, 4 Bedroom
Quick Summary
- Property Type:
- Detached house
- Status:
- For sale
- Price
- £ 290,000
- Beds:
- 4
- County
- Gloucestershire
- Town
- Cheltenham
- Outcode
- GL51
- Location
- Triscombe Way, N/A, Cheltenham, Gloucestershire GL51
- Marketed By:
- RA Bennett & Partners - Cheltenham Sales
- Posted
- 2024-03-31
- GL51 Rating:
- More Info?
- Please contact RA Bennett & Partners - Cheltenham Sales on 01242 354682 or Request Details
Property Description
This extremely well presented light and airy family home comprises entrance hall, study, sitting room with fireplace and double doors leading to the dining room which has French doors to the garden, utility room and kitchen/breakfast room and downstairs WC. To the first floor there is a family bathroom, three good sized bedrooms and a master bedroom with en-suite. This property further benefits from gas central heating, double glazing, driveway parking, garage and enclosed private rear garden and needs to be viewed to be appreciated.
Detached family home
Private rear garden
Very well presented
Four bedrooms
Utility room
Hall x .
Study 6'7" x 6'1" (2m x 1.85m).
Living Room13'8" x 12'2" (4.17m x 3.7m). With feature fireplace and double doors leading to the dining room
Dining Room11'2" x 10'2" (3.4m x 3.1m). French doors to the garden
Kitchen/Breakfast Room13'2" x 11'8" (4.01m x 3.56m). Range of base and eye level units and breakfast bar
Utility x . Plumbing and space for washing machine, sink unit and door to the garden.
Cloakroom x . WC and hand wash basin
Master Bedroom11'9" x 10'9" (3.58m x 3.28m).
Ensuite x . Low level WC, hand wash basin and shower cubicle.
Bedroom One11'9" x 10'3" (3.58m x 3.12m).
Bedroom Two10'5" x 9'4" (3.18m x 2.84m).
Bedroom Three9'1" x 8' (2.77m x 2.44m).
Bathroom x . Low level WC, hand wash basin and bath with shower over.
Garage x . Up and over door.
Property Location
Marketed by RA Bennett & Partners - Cheltenham Sales
Disclaimer Property descriptions and related information displayed on this page are marketing materials provided by RA Bennett & Partners - Cheltenham Sales. estateagents365.uk does not warrant or accept any responsibility for the accuracy or completeness of the property descriptions or related information provided here and they do not constitute property particulars. Please contact RA Bennett & Partners - Cheltenham Sales for full details and further information.


