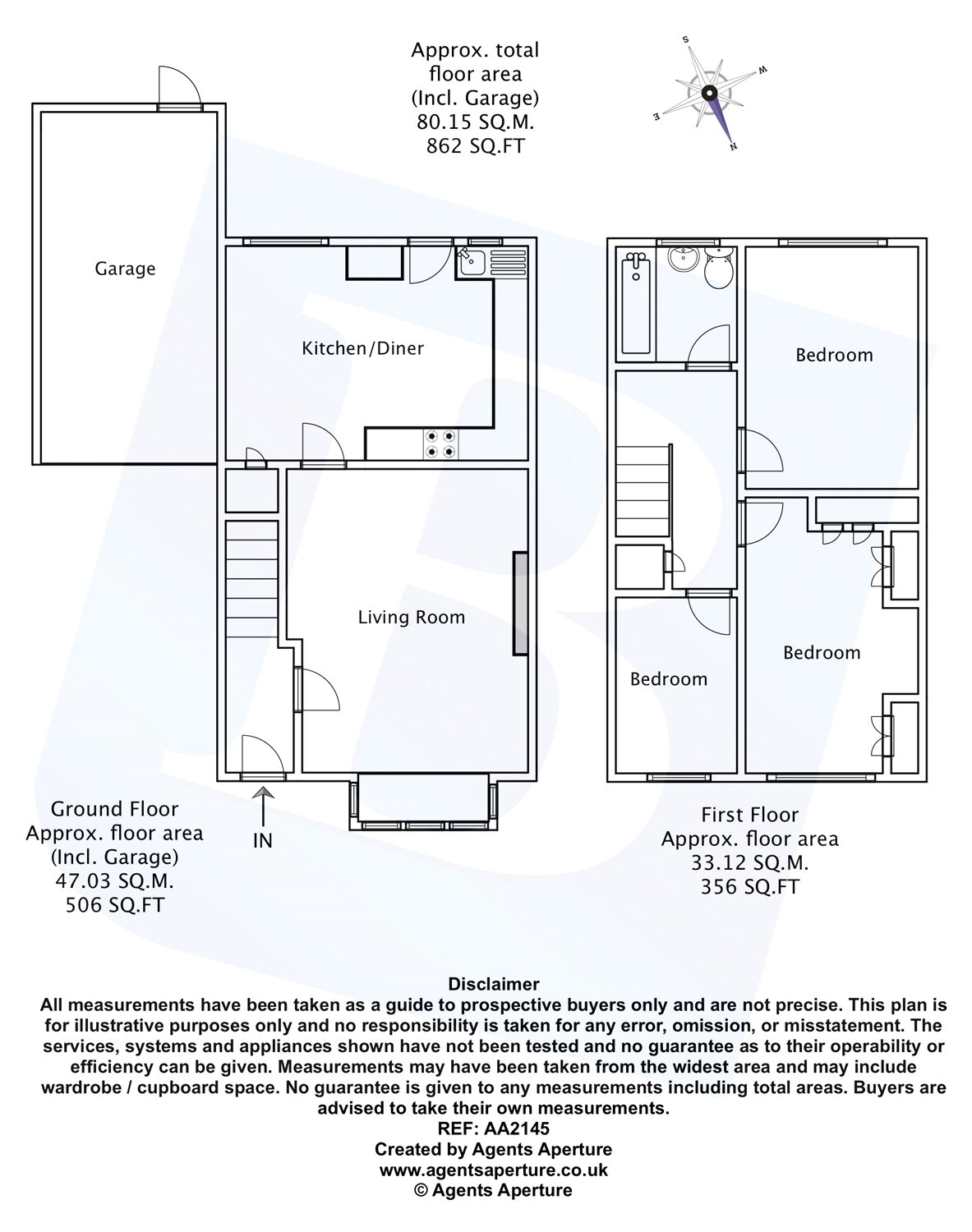Detached house for sale in Chelmsford CM3, 3 Bedroom
Quick Summary
- Property Type:
- Detached house
- Status:
- For sale
- Price
- £ 300,000
- Beds:
- 3
- Baths:
- 1
- Recepts:
- 1
- County
- Essex
- Town
- Chelmsford
- Outcode
- CM3
- Location
- Bankside Close, South Woodham Ferrers, Essex CM3
- Marketed By:
- Balgores
- Posted
- 2018-11-10
- CM3 Rating:
- More Info?
- Please contact Balgores on 01245 378419 or Request Details
Property Description
This nicely presented 3 bedroom link detached house is situated in a popular and convenient location within close proximity to the "outstanding" Woodville Primary School and Railway station. Offering well-proportioned accommodation throughout including a spacious living room, kitchen-diner, three bedrooms and a family bathroom. Further enhanced with own driveway to garage and a well maintained split level rear garden. Early viewing is strongly advised to avoid disappointment.
Hallway
Approached by a modern composite front door, radiator, stairs to first floor door to;
Living Rooom
4.5m plus box bay window x3.5m - uPVC double glazed box bay window to front, radiator, dado rail, coving to ceiling, door to
Kitchen Diner (14' 8" x 9' 2")
White uPVC double glazed window and door to rear, radiator, a range of base cabinets and drawers with space for appliances, roll edge work surface with 1.5 bowl stainless steel sink and drainer with mixer taps, ceramic tiles to splash backs and matching wall cabinets, dining area, large under stairs cupboard.
Landing
Airing cupboard housing gas central heating combi boiler, loft access, doors to;
Master Bedroom (13' 3" x 8' 7")
White uPVC double glazed window to front, radiator, fitted wardrobes with bridging unit, coving to textured ceiling.
Bedroom Two (10' 9" x 8' 6")
White uPVC double glazed window to rear, radiator, coving to ceiling.
Bedroom Three
2.6m1.78m - White uPVC double glazed window to front, radiator.
Bathroom (5' 11" x 5' 6")
Obscured white uPVC double glazed window to rear, radiator, bath, pedestal wash basin, low level wc, ceramic tiles to walls and complimentary tiling to floor.
Garage (16' 6" x 9' 0")
Up and over door to front, pedestrian door to rear, power and light, eaves storage.
Rear Garden (35' 0" x 30' 0")
Approximately. Decked dining area, large timber shed, steps down to lawn, further steel shed to rear, enclosed by fence, outside tap.
Property Location
Marketed by Balgores
Disclaimer Property descriptions and related information displayed on this page are marketing materials provided by Balgores. estateagents365.uk does not warrant or accept any responsibility for the accuracy or completeness of the property descriptions or related information provided here and they do not constitute property particulars. Please contact Balgores for full details and further information.


