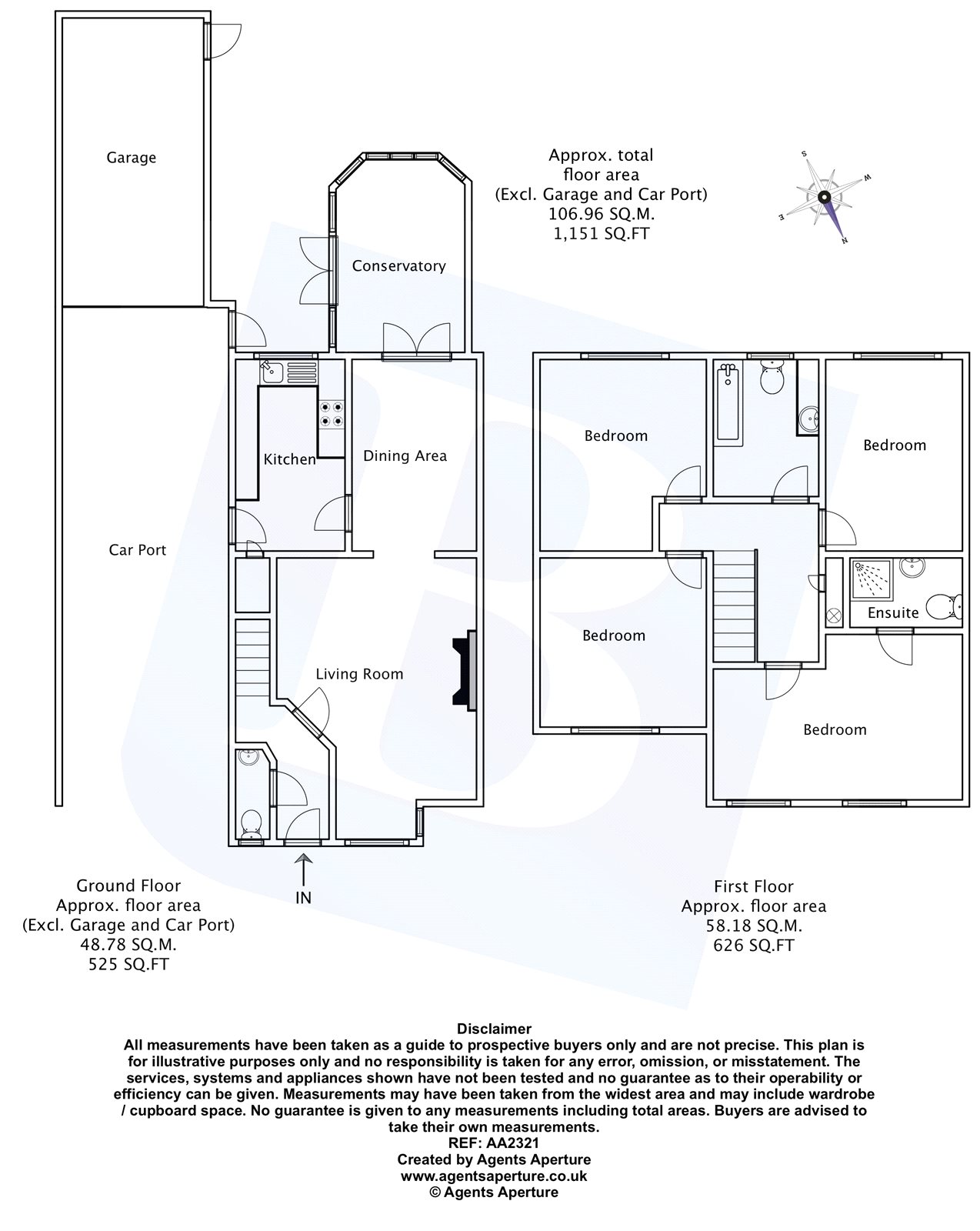Detached house for sale in Chelmsford CM2, 4 Bedroom
Quick Summary
- Property Type:
- Detached house
- Status:
- For sale
- Price
- £ 425,000
- Beds:
- 4
- Baths:
- 2
- Recepts:
- 3
- County
- Essex
- Town
- Chelmsford
- Outcode
- CM2
- Location
- Isaac Square, Great Baddow, Chelmsford, Essex CM2
- Marketed By:
- Balgores Chelmsford
- Posted
- 2024-05-02
- CM2 Rating:
- More Info?
- Please contact Balgores Chelmsford on 01245 409333 or Request Details
Property Description
** guide price £425,000 - £450,000 **
This well presented four bedroom link-detached family home is situated in the beautiful village of Great Baddow and is within a short walk of the Baddow Hall and Sandon schools and is conveniently located for Chelmsford City centre, mainline train station and all local amenities.
The internal accommodation comprises; 17ft lounge, 11ft dining room, 12ft conservatory, 15ft master bedroom with en-suite and family bathroom.
Externally, the property benefits from its own driveway, carport and garage allowing off street parking for several vehicles as well as a secluded south facing rear garden.
Internal inspection is highly recommended.
Entrance Hall
Textured ceiling with cornice coving, radiator, stairs to first floor accommodation, doors to:
Downstairs Cloakroom
Double glazed window to front, low level wc, pedestal sink, vinyl flooring, radiator.
Lounge (17' 5" x 8' 6")
Double glazed window to front, textured ceiling, coving, electric fire, radiators
Dining Room (11' 3" x 8' 0")
Double glazed door to conservatory, radiator, textured ceiling with coving.
Kitchen (11' 4" x 7' 1")
Double glazed window to rear, vinyl flooring, textured ceiling, a range of eye and base level units and cupboards with wooden worktop over, integrated Bosch oven, tiled walls, space for appliances, sink, drainer and mixer tap, radiator, built in storage cupboard.
Conservatory (12' 7" x 9' 4")
Double glazed doors to side, double glazed windows to side and rear
First Floor Landing
Textured ceiling, loft hatches, radiator.
Master Bedroom (16' 6" x 9' 3")
Double glazed windows to front, radiator, textured ceiling.
En Suite
Textured ceiling, vinyl flooring, radiator, shower, low level wc, vanity wash hand basin
Bedroom Two (12' 4" x 8' 4")
Double glazed window to rear, textured ceiling, radiator.
Bedroom Three (10' 4" x 7' 1")
Double glazed window to rear, radiator, textured ceiling.
Bedroom Four (10' 0" x 10' 4")
Double glazed window to front, radiator, textured ceiling.
Family Bathroom
Double glazed window to rear, white suite comprising bath with shower attachment over, wash hand basin with cupboards under, low level wc, vinyl flooring, radiator
Garden
13.72m - Commencing with patio area with the remainder laid to lawn with mature shrub and flower borders.
Garage
Up and over door, power and lighting
Car Port
Off street parking for several vehicles
Property Location
Marketed by Balgores Chelmsford
Disclaimer Property descriptions and related information displayed on this page are marketing materials provided by Balgores Chelmsford. estateagents365.uk does not warrant or accept any responsibility for the accuracy or completeness of the property descriptions or related information provided here and they do not constitute property particulars. Please contact Balgores Chelmsford for full details and further information.


