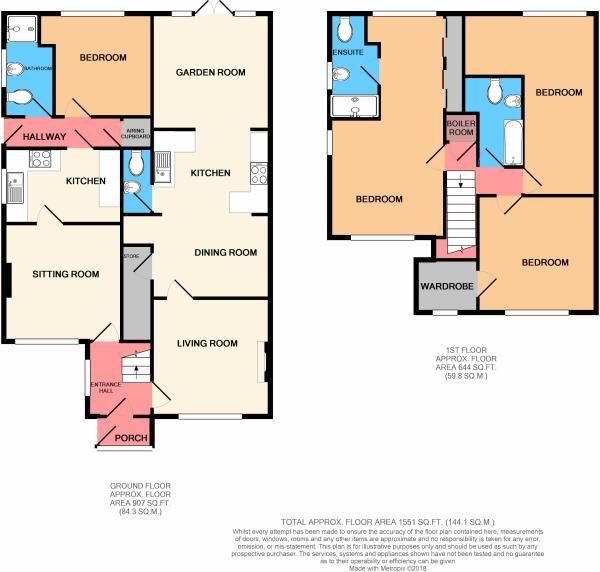Detached house for sale in Cheddar BS27, 4 Bedroom
Quick Summary
- Property Type:
- Detached house
- Status:
- For sale
- Price
- £ 415,000
- Beds:
- 4
- County
- Somerset
- Town
- Cheddar
- Outcode
- BS27
- Location
- Upper New Road, Cheddar BS27
- Marketed By:
- House Fox
- Posted
- 2019-05-16
- BS27 Rating:
- More Info?
- Please contact House Fox on 01934 282950 or Request Details
Property Description
Three bedroom detached house with one bedroom annexe...."Melrose" on The Upper New Road is a truly unique detached four bedroom family home, with a self contained one bedroom annexe, double garage, driveway parking for 7 cars and extensive large level gardens, perfect for a family with children or keen gardeners. The current owners have owned this property for over 40 years and have carried out detailed extensions to create many additional reception rooms on the ground floor and the annexe which would suit an elderly relative or to generate additional income without intruding on the main house. The condition is first class and has many interesting features including the exposed beams in the living room, large open plan fully fitted kitchen/dining room perfect for entertaining plus a second sitting room, study area and cloakroom. The first floor has a master bedroom suite with dressing area, wardrobes and en-suite plus two additional double bedrooms and main bathroom. The annexe has two entrances, lounge, fitted kitchen, shower room and bedroom. Viewing is essential to fully appreciate this superb family home.
Ground floor
entrance porch
Access via main door, windows, laminate floor, inner door to the main hall.
Entrance hall
Good size hall with double glazed window, stairs to the first floor,
Sitting room
11' 8" x 11' 8" (3.56m x 3.56m)
Front aspect double glazed window, feature brick fireplace with living flame gas fire, radiator, door to kitchen/dining room.
Open plan kitchen/dining room
11' 8" x 16' 0" (3.56m x 4.88m)
A superb open plan room fitted with a range of oak fronted units and designed by incorporating two rooms joined by an arch and perfect for entertaining. Comprising base, eye level cupboards, drawers, matching work surfaces, sink unit, electric hob, double oven, extractor hood above, plumbed for washing machine and tumble dryer, floor spotlights, tiled flooring, door to cloakroom, study and access to Living room
Cloakroom
Tiled flooring, hand basin, low level wc, heated towel rail, window.
Study area
Could also be used as storage, power and light.
Living room
11' 0" x 12' 5" (3.35m x 3.78m)
A fantastic room with exposed beams to the vaulted ceiling with velux windows, laminate flooring, radiator, wall lights, Double glazed French doors to the garden.
Annexe
living room
11' 8" x 11' 5" (3.56m x 3.48m)
Access from the main hall, front aspect double glazed window, feature fireplace, radiator, door to the kitchen.
Kitchen
Compact and fitted with a range of fitted units, base and eye level units, drawers, sink unit, work surfaces, electric hob, oven, plumbed for washing machine, door to rear lobby.
Rear lobby
Door to the rear garden, door to shower room and bedroom, storage cupboard, radiator.
Bedroom
8' 9" x 10' 1" (2.67m x 3.07m)
Double glazed window, radiator.
Shower room
Comprises tiled shower, low level wc, wash hand basin, heater double glazed window.
First floor
landing
Access to all first floor rooms.
Master bedroom suite
10' 11" x 21' 0" (3.33m x 6.40m)
This measurement includes the dressing area. The perfect master bedroom with dual aspect double glazed windows, radiator, opening onto the dressing area with double glazed window, built in wardrobes, hanging, shelving, sliding doors, door to the en-suite.
En-suite shower room
Comprises double size shower with tiled surround and sliding screen doors, low level wc, wash hand basin, shaver light, heated towel rail, double glazed window.
Bedroom two
11' 1" x 10' 10" (3.38m x 3.30m)
Great size double bedroom with double glazed window, walk in storage cupboard, radiator.
Bedroom three
13' 1" narrowing to 8' x 16' 9" (3.99m x 5.11m)
An excellent design for teenagers or children as you can re arrange the room into a sleeping area and dressing area small sitting area. Rear aspect double glazed window, radiator.
Bathroom
L-shaped and finished with a bath with shower over and screen, low level wc, wash hand basin, shelving, heated towel rail and Velux window.
Front garden
Enclosed by walling, lawn, access to the entrance porch and adjoins the driveway.
Driveway
The driveway offers parking for 7 cars and has double gates leading to the rear garden and access to the double garage. There is also external lighting and water tap.
Rear garden
Generous in size with a large lawned area, flowers and shrubs, trees, sheds and outbuildings, enclosed by fencing and perfect for children or keen gardeners.
Double garage
Double size, up and over door, side courtesy door.
Property Location
Marketed by House Fox
Disclaimer Property descriptions and related information displayed on this page are marketing materials provided by House Fox. estateagents365.uk does not warrant or accept any responsibility for the accuracy or completeness of the property descriptions or related information provided here and they do not constitute property particulars. Please contact House Fox for full details and further information.


