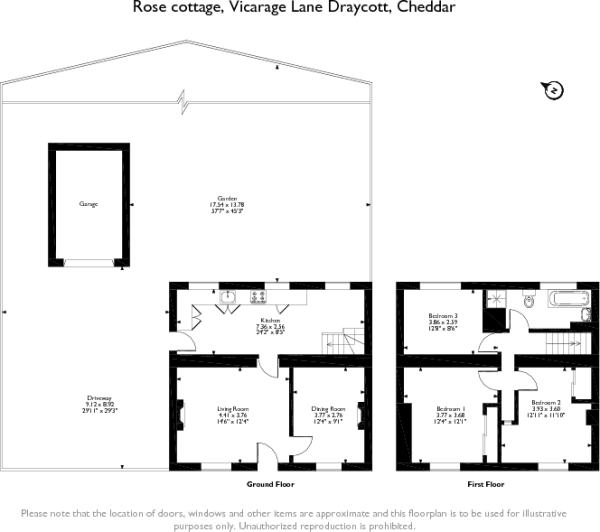Detached house for sale in Cheddar BS27, 3 Bedroom
Quick Summary
- Property Type:
- Detached house
- Status:
- For sale
- Price
- £ 375,000
- Beds:
- 3
- Baths:
- 1
- Recepts:
- 2
- County
- Somerset
- Town
- Cheddar
- Outcode
- BS27
- Location
- Vicarage Lane, Draycott, Cheddar BS27
- Marketed By:
- Emoov National
- Posted
- 2019-01-02
- BS27 Rating:
- More Info?
- Please contact Emoov National on 020 8033 5328 or Request Details
Property Description
Well presented and immaculate 3-bedroom and 2 reception detached family home. Comprising 3 large double bedrooms, a spacious living room and good-size dining room. Located on a quiet plot in Draycott, benefiting from good transport links including the A371 for access towards Weston-super-Mare, the A39 north towards Bath and Bristol. The M5 is also nearby for links south to Exeter and north connecting to the M4. Located on the border of the Mendip Hills aonb, providing stunning views, walks and activities. As well as Cheddar Gorge, Ebborways Farm, Nettwood farm and Cheddar Valley Lake.
Local amenities including supermarkets Tesco and Sainsbury's, plenty of restaurants and bars and local schools including Fairlands Middle School, Cheddar First School and St Lawrences C of E Primary School.
Ground Floor:
Living room 14'6 x 12'4:
Stunning living room with plenty of character. Comprising real wood flooring, exposed brick walls, neutral decor and a wealth of space for lounge furniture. Exposed overhead wood beams and a large window to the front aspect creating a bright and airy living space. A central feature of the room is the fireplace with free standing burner, with slate base and stone surrounds and mantelpiece.
Dining room 12'4 x 9'1:
Good-size dining room, currently being used as a home office, with ample space for a family size dining table and furniture. Built-in shelving, wooden flooring, neutral decor and window to the front aspect. As well as a fire place with free standing burner. Stone base, surround and mantelpiece.
Kitchen 24'2 x 8'5:
Large rustic kitchen containing eye and base level units free standing dual gas oven and range hob, incorporated dual sink and drainer and wooden working surfaces. Tiled floors, neutral decor and ample space for kitchen appliances including dishwasher, fridge/freezer and washing machine. 3 windows to the rear aspect receive natural light throughout the day. Door to the side aspect giving access to the rear garden.
First Floor:
Bedroom one 12'4 x 12'1
Well proportioned bedroom with plenty of space for a king size bed and bedroom furniture. With laminate flooring, neutral decor and a large window to the front aspect. As well as large built-in wardrobes.
Bedroom two 12'11 x 11'10:
Good-size second bedroom containing wood flooring, neutral colours, window to the front aspect and ample space for a double bed and furniture. With built-in wardrobes.
Bedroom three 12'8 x 8'6:
Sizeable double bedroom with space for a double bed and furniture. Laminate flooring, decorated in neutral colours and a large double window to the rear aspect.
Bathroom:
Four-piece bathroom comprising bathtub, walk-in shower cubicle, hand wash basin with vanity mirror unit and W.C. Tiled flooring, neutral decor, heated towel rail, radiator and a double window to the rear aspect.
Garden 57'7 x 45'3:
Excellent size laid to lawn garden lined with stone built walls and mature trees and shrubs for a good degree of privacy. A huge amount of space for garden furniture.
The property also benefits from a private driveway (29'11 x 29'3) and garage for plenty of off-street parking for at least 4 vehicles. Space for extension subject to planning permission
Property Location
Marketed by Emoov National
Disclaimer Property descriptions and related information displayed on this page are marketing materials provided by Emoov National. estateagents365.uk does not warrant or accept any responsibility for the accuracy or completeness of the property descriptions or related information provided here and they do not constitute property particulars. Please contact Emoov National for full details and further information.


