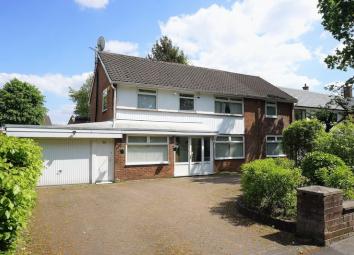Detached house for sale in Cheadle SK8, 5 Bedroom
Quick Summary
- Property Type:
- Detached house
- Status:
- For sale
- Price
- £ 675,000
- Beds:
- 5
- Baths:
- 4
- Recepts:
- 3
- County
- Greater Manchester
- Town
- Cheadle
- Outcode
- SK8
- Location
- Old Wool Lane, Cheadle Hulme, Cheadle SK8
- Marketed By:
- Equity Housing Group
- Posted
- 2024-04-07
- SK8 Rating:
- More Info?
- Please contact Equity Housing Group on 0161 506 8608 or Request Details
Property Description
If you are looking for a spacious family home this is a must see. Offering substantial and versatile accommodation this house will make a perfect home for a growing family. Situated on an enviable plot on a highly sought after tree lined road over looking Cheadle Golf Course. The property boasts a large living room with dining space, modern re-fitted Kitchen/Diner, sun room, study, guest WC and downstairs shower room, second kitchen/utility and bedroom that could be converted into a self contained annex. To the first floor are two large double bedrooms with dressing rooms and en-suite shower rooms, two additional bedrooms, a shower room and separate WC. Gas central heating and double glazed. The desirable plots offers a good sized rear garden with private aspect, block paved drive providing off road parking for several vehicles and an over sized garage, perfect for storage. Old Wool Lane is conveniently situated within walking distance of both Cheadle and Cheadle Hulme Villages which offer an abundance of amenities, shops, bars and restaurants, primary and secondary schools and transport networks including bus routes and Cheadle Hulme train station.
Front
Enviable plot over looking Cheadle Golf Course. Block paved drive providing off road parking for several vehicles, gated side access security light and decorative shrub borders.
Entrance Porch
UPVC door with windows to the side. Marble tiled floor.
Entrance Hall
UPVC front door, obscure window to the front, radiator, marble tiled floor and stairs with a spindle banister.
Fabulous Living Space (26' 4'' x 20' 6'' (8.03m x 6.25m))
You wont struggle for space in this superb living room with dining space. Two windows to the front, 3 radiators, marble tiled floor and two sets of double doors opening into the conservatory.
Re-Fitted Kitchen/Diner (17' 0'' x 14' 3'' (5.18m x 4.34m))
Re-fitted with modern units, drawers and marble work surface housing double stainless steel sink unit and drainer with mixer tap, tiled splashback and marble tiled floor. Fitted double oven with five ring gas hob, stainless steel extractor fan, dishwasher and space for an American fridge/freezer. Window to the rear, radiator and UPVC door leading out to the rear garden. Ample dining space.
Study (10' 7'' x 8' 4'' (3.23m x 2.53m))
Window to the front, radiator and marble tiled floor.
Guest WC
Fitted with suite comprising WC and wash hand basin set in vanity unit with tiled splashback and marble tiled floor.
Sun Room (24' 2'' x 8' 1'' (7.36m x 2.47m))
Double glazed windows to the rear, French Doors out to the rear garden, radiator and marble tiled floor.
Inner Hallway
Marble tiled floor and access to the garage, shower room and additional kitchen/utility. This could be converted into a self contained annex.
Shower Room
Fitted with modern suite comprising WC, contemporary glass wash hand basin and shower unit. Fully tiled, tiled floor and shaving point.
Kitchen/Utility Room (11' 9'' x 9' 10'' (3.57m x 2.99m))
Fitted with units, drawers and work surface housing stainless steel sink unit and drainer with tiled splashback and tiled floor. Fitted four ring electric hob and space for washing machine and under counter fridge.
Bedroom (9' 10'' x 7' 10'' (2.99m x 2.40m))
Window to the rear, radiator and wood effect laminate floor.
Landing
Window to the front, radiator and wood effect laminate flooring.
Bedroom One (15' 1'' x 10' 7'' (4.60m x 3.23m))
Large master bedroom with window to the front, radiator and wood effect laminate flooring. Archway leading through to the dressing room.
Dressing Room
Window to the front, wood effect laminate flooring and spot lights.
En-Suite Shower Room
Fitted with modern suite comprising WC, bidet, pedestal wash hand basin and shower unit. Fully tiled, tiled flooring, spotlights, radiator and window to the side.
Bedroom Two (14' 9'' x 10' 8'' (4.50m x 3.24m))
Generous second bedroom with window to the rear, radiator and wood effect laminate flooring. Arch through to the dressing room.
Dressing Room
Window to the rear, wood effect laminate floor and spot lights.
En-Suite Shower Room
Fitted with modern suite comprising WC, contemporary glass wash hand basin and corner shower unit. Fully tiled, tiled flooring, spotlights and window to the side.
Bedroom Three (11' 9'' x 9' 4'' (3.58m x 2.85m))
Double bedroom with windows to the side and front, radiator and wood effect laminate floor.
Bedroom Four (8' 7'' x 8' 2'' (2.61m x 2.48m))
Window to the rear, radiator and wood effect laminate flooring.
Separate WC
WC, part tiled wall, tiled floor and obscure window to the rear.
Shower Room
Fitted with modern suite comprising pedestal wash hand basin and corner shower unit. Fully tiled, tiled floor, spot lights and obscure window to the rear.
Garage (18' 3'' x 13' 8'' (5.57m x 4.16m))
Over sized garage with electric up and over door and separate entrance door. Power points and light.
Rear Garden
Fabulous rear garden with private aspect. Mainly laid to lawn with block paved patio and a variety of shrubs, flowers and trees. Gated side access, cold water tap, light and space for green house.
Property Location
Marketed by Equity Housing Group
Disclaimer Property descriptions and related information displayed on this page are marketing materials provided by Equity Housing Group. estateagents365.uk does not warrant or accept any responsibility for the accuracy or completeness of the property descriptions or related information provided here and they do not constitute property particulars. Please contact Equity Housing Group for full details and further information.


