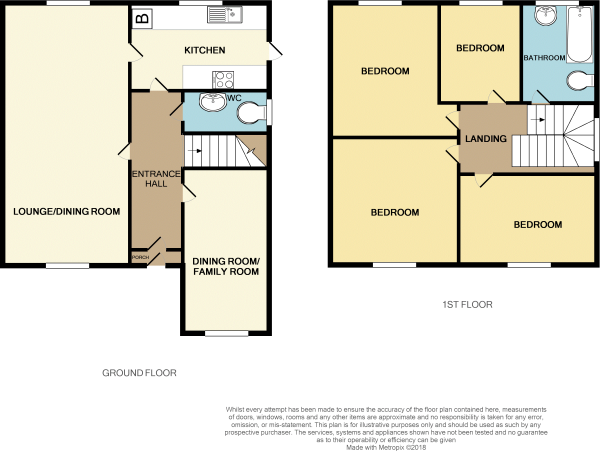Detached house for sale in Cheadle SK8, 4 Bedroom
Quick Summary
- Property Type:
- Detached house
- Status:
- For sale
- Price
- £ 395,000
- Beds:
- 4
- Baths:
- 1
- Recepts:
- 2
- County
- Greater Manchester
- Town
- Cheadle
- Outcode
- SK8
- Location
- Oakdale Drive, Heald Green, Cheadle SK8
- Marketed By:
- Bricks Properties Ltd
- Posted
- 2024-05-12
- SK8 Rating:
- More Info?
- Please contact Bricks Properties Ltd on 0161 506 9849 or Request Details
Property Description
Porch Upvc double glazed door.
Entrance hall Stairs to first floor, radiator.
Lounge/dining room 23' 10" x 11' 7" (7.26m x 3.53m) Two Upvc double glazed windows, two radiators.
Dining room/family room 16' 6" x 7' 6" (5.03m x 2.29m) Upvc double glazed window, radiator.
Kitchen 12' 8" x 8' (3.86m x 2.44m) Fitted with a range of matching base and wall units incorporating working surfaces, inset stainless steel sink unit, built in double oven, five ring gas hob with stainless steel extractor hood over, integrated fridge and freezer. Cupboard housing Glow worm central heating boiler, Upvc double glazed window and door to side aspect.
Landing Upvc double glazed window, access to loft.
Bedroom one 12' 2" x 11' 8" (3.71m x 3.56m) Upvc double glazed window, radiator.
Bedroom two 11' 6" x 9' 7" (3.51m x 2.92m) Upvc double glazed window, radiator.
Bedroom three 12' 10" x 9' (3.91m x 2.74m) Upvc double glazed window, radiator.
Bedroom four 8' 7" x 8' 4" (2.62m x 2.54m) Upvc double glazed window, radiator.
Bathroom Fitted with a white suite comprising panelled bath, low level wc, hand wash basin, part tiled walls, Upvc double glazed window, radiator.
Outside To the front of the property a driveway provides off road parking facilities for several vehicles. To the rear there is a mainly lawned garden with shrub/flower borders and mature trees.
EPC Rating - D
Property Location
Marketed by Bricks Properties Ltd
Disclaimer Property descriptions and related information displayed on this page are marketing materials provided by Bricks Properties Ltd. estateagents365.uk does not warrant or accept any responsibility for the accuracy or completeness of the property descriptions or related information provided here and they do not constitute property particulars. Please contact Bricks Properties Ltd for full details and further information.


