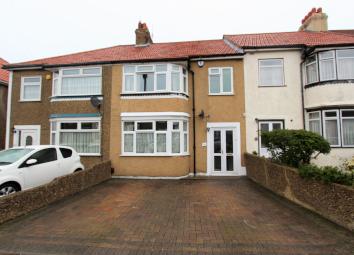Detached house for sale in Chatham ME5, 3 Bedroom
Quick Summary
- Property Type:
- Detached house
- Status:
- For sale
- Price
- £ 385,000
- Beds:
- 3
- Baths:
- 2
- Recepts:
- 2
- County
- Kent
- Town
- Chatham
- Outcode
- ME5
- Location
- Hunters Way West, Chatham ME5
- Marketed By:
- Wright & Co
- Posted
- 2024-04-13
- ME5 Rating:
- More Info?
- Please contact Wright & Co on 01635 246527 or Request Details
Property Description
Located only a stones throw from the beautiful area of the Darland banks is this spacious, extended, three bedroom family home with a staircase on the first floor landing leading to a loft room which we understand full planning permission has been obtained from the local authority to provide a further bedroom with bathroom and rear dormer window. The property offers good size family accommodation and is situated in this prime established residential location. Close by is the Watling Street shopping parade, good schooling for children of all ages, regular bus routes and the M2/M20/M25 motorway network. Gillingham town centre is about 10minutes driving distance where you will find a wide range of facilities and for the commuter, mainline railway station for fast trains to London Victoria/St Pancras/Kings Cross.
Located only a stones throw from the beautiful area of the Darland banks is this spacious, extended, three bedroom family home with a staircase on the first floor landing leading to a loft room which we understand full planning permission has been obtained from the local authority to provide a further bedroom with bathroom and rear dormer window. The property offers good size family accommodation and is situated in this prime established residential location. Close by is the Watling Street shopping parade, good schooling for children of all ages, regular bus routes and the M2/M20/M25 motorway network. Gillingham town centre is about 10minutes driving distance where you will find a wide range of facilities and for the commuter, mainline railway station for fast trains to London Victoria/St Pancras/Kings Cross.
White UPVC double doors to porch:-
entrance doors with side panels to entrance hall:- Staircase to first floor with storage cupboard under, radiator
lounge:- 15' 2" x 12' 5" (4.625m x 3.79m) White UPVC double glazed window to front, double radiator
open plan kitchen/dining room:-
kitchen/breakfast area:- 19' 0" x 12' 8" (5.8m x 3.87m) Fully fitted kitchen comprising of a range of matching base and eye level cupboard and drawer units with associated roll edge work surfaces with inset one and half bowl single drainer stainless steel sink unit with mixer tap, built in electric oven with grill above and 4 ring gas hob over, extractor fan over in brushed chrome finish, integrated dishwasher, inset spotlights
dining room area:- White UPVC double doors with side panels to rear, skylight, radiator
utility room:- Pedestal wash hand basin, closed cupboard W.C, space and plumbing for automatic washing machine, half tiled walls, tiled floor, inset spotlights, extractor fan
downstairs bathroom:- UPVC double glazed window to rear, white suite comprising of panelled bath with mixer taps with shower unit over, glazed folding screen, vanity wash hand basin with mixer taps, closed cupboard W.C, vanity unit, tiled wall and floors, heated towel rail, inset spotlighting, fitted mirror
first floor landing:- Staircase to loft room and doors to:-
bedroom one:- 15' 5" x 12' 1" (4.7m x 3.7m) Double glazed window to front, radiator, range of wardrobes and drawer units
bedroom two:- 13' 1" x 12' 1" (4m x 3.7m) Double glazed window to rear, radiator, built in wardrobe/cupboards
bedroom three:- 8' 10" x 6' 8" (2.7m x 2.04m) Double glazed window to front, radiator
bathroom:- Double glazed widow to rear, white suite comprising of panelled bath with mixer taps and shower unit, pedestal wash hand basin, closed cupboard W.C., fully tiled walls, heated towel rail, inset spotlighting
loft room:- 18' 1" x 16' 4" (5.53m x 5m) We understand there is full planning consent for conversion of this room to two bedrooms and one bathroom with a full dormer window across the rear, Vailant gas fired boiler for domestic hot water and central heating (not tested)
exterior rear:- Approximately 35 foot, veranda, lawn, path, double garage of pre cast concrete construction approached by a private service road, personal door
exterior front:- Block paved for off-street parking for two vehicles
Property Location
Marketed by Wright & Co
Disclaimer Property descriptions and related information displayed on this page are marketing materials provided by Wright & Co. estateagents365.uk does not warrant or accept any responsibility for the accuracy or completeness of the property descriptions or related information provided here and they do not constitute property particulars. Please contact Wright & Co for full details and further information.

