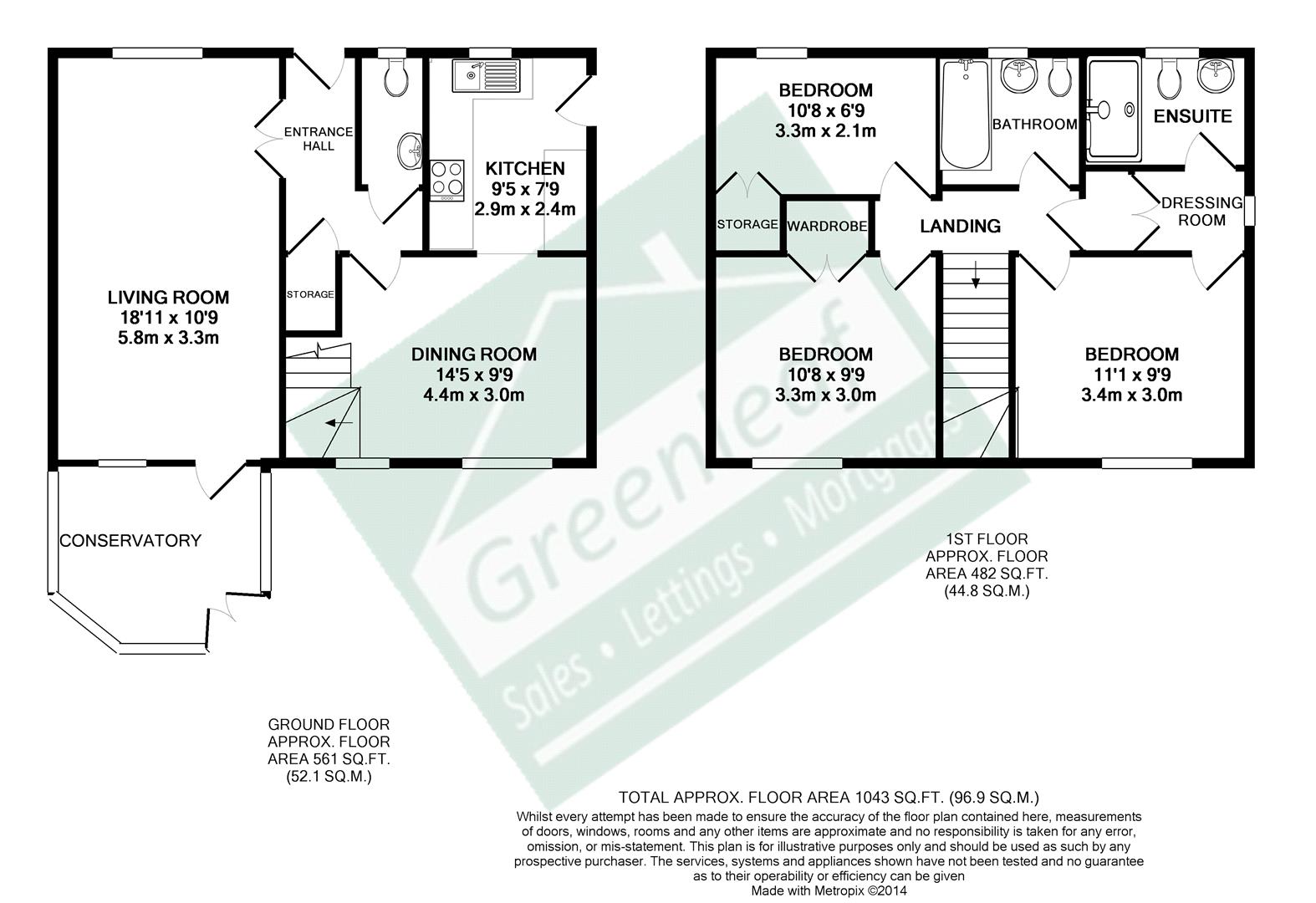Detached house for sale in Chatham ME5, 3 Bedroom
Quick Summary
- Property Type:
- Detached house
- Status:
- For sale
- Price
- £ 315,000
- Beds:
- 3
- Baths:
- 2
- Recepts:
- 2
- County
- Kent
- Town
- Chatham
- Outcode
- ME5
- Location
- Marston Close, Walderslade, Chatham ME5
- Marketed By:
- Greenleaf Property Services
- Posted
- 2024-04-28
- ME5 Rating:
- More Info?
- Please contact Greenleaf Property Services on 01634 215493 or Request Details
Property Description
Greenleaf are excited to introduce this fantastic buy-to-let opportunity to the market, with long standing tenants in residence. This impressive detached property is located in a quiet cul de sac in a great part of residential Walderslade, Chatham, and boasts three bedrooms, potential to convert to four, generous gardens, new double-glazed windows, en suite shower room, conservatory, garage and off road parking. The layout briefly comprises of; hallway giving access to the lounge, conservatory and garden, useful downstairs WC, dining room with arch to kitchen, and stairs up to first floor; upstairs landing gives access to three bedrooms, family bathroom, airing cupboard and loft. Located close to M2/M20 road links, local quality schools, shops, amenities, and the Kings Ferry Coach service to London, we recommend viewing at your earliest convenience to avoid disappointment.
We endeavour to make our sales particulars accurate and reliable, however, they do not constitute or form part of an offer or any contract and none is to be relied upon as statements of representation or fact. Any services, systems and appliances listed in this specification have not been tested by us and no guarantee as to their operating ability or efficiency is given. All measurements have been taken as a guide to prospective buyers only, and are not precise. If you require clarification or further information on any points, please contact us, especially if you are travelling some distance to view. Fixtures and fittings other than those mentioned are to be agreed with the seller by separate negotiation.
Hallway
With laminate flooring and neutral decor, access to lounge via double glass-pane doors, WC, and dining room leading through to kitchen.
Lounge (5.8m x 3.3m (19'0" x 10'9"))
Spacious room running "front to back" of the property, new double glazed windows to front, neutral carpet and decor, feature fireplace, window and door to rear to conservatory.
Wc
With laminate flooring, neutral decor, WC and basin, window to front of house.
Conservatory
Nice size wooden-framed conservatory, with floor to ceiling glass panels providing lots of light, laminate flooring, doors open onto patio area and garden.
Dining Room (4.4m x 3.3m (14'5" x 10'9"))
Lovely room to rear of property, laminate flooring, neutral decor with feature wall, archway to kitchen and open stairs up to first floor.
Kitchen (2.9m x 2.4m (9'6" x 7'10"))
Spacious kitchen with "wood effect" work tops over attractive Olive-Green wall and floor cupboards, neutral wall tiles, laminate flooring, window to front of house, door to side access to garden.
Landing
Stairs lead up to the landing, with carpet, neutral decor, access from here to three bedrooms, (en suite off bedroom one), family bathroom, airing cupboard and loft access also.
Bedroom One (3.4m x 3.0m (11'1" x 9'10"))
Located to rear of property, with window overlooking garden and peaceful surroundings beyond, carpet, neutral decor with feature wall.
Dressing Area
Located between Bedroom One and En Suite, useful "dressing area" with built-in double wardrobe, window to side of property, door leading to En Suite.
En Suite Shower
Located to front of property, with grey suite consisting of shower, WC and basin, fully tiled neutral walls, laminate flooring and window to front also.
Bedroom Two (3.3m x 3.0m (10'9" x 9'10"))
Spacious bedroom with neutral decor and carpet, window to rear of property, built-in wardrobe.
Bedroom Three (3.3m x 2.1m (10'9" x 6'10"))
With window to front of house, neutral carpet and decor with feature wall and built-in wardrobe.
Bathroom
Fully tiled walls, laminate flooring, off-white suite comprising of bath, WC and basin, window to front of house.
Front Of House And Gardens
The property is tucked away to one corner of this quiet close, with lots of green space around. The front garden has a hedge border providing privacy, there is side access to the rear garden which wraps around the side of the house and continues round to the rear, a very private and peaceful space with mature plants and shrubs, and also fully the rear of the garden your own garage is located at the end of a row of three, with off road parking in front.
Property Location
Marketed by Greenleaf Property Services
Disclaimer Property descriptions and related information displayed on this page are marketing materials provided by Greenleaf Property Services. estateagents365.uk does not warrant or accept any responsibility for the accuracy or completeness of the property descriptions or related information provided here and they do not constitute property particulars. Please contact Greenleaf Property Services for full details and further information.


