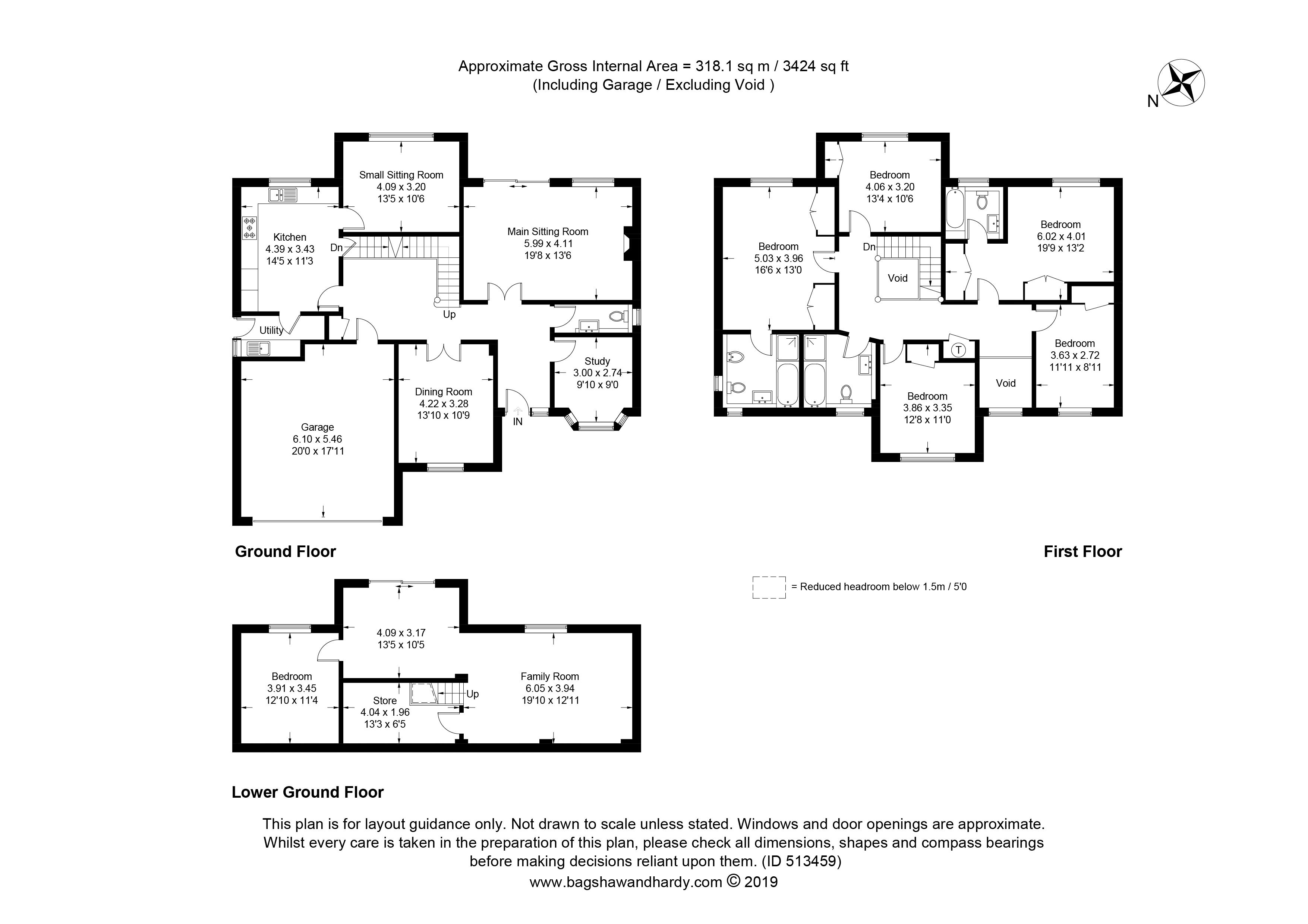Detached house for sale in Caterham CR3, 5 Bedroom
Quick Summary
- Property Type:
- Detached house
- Status:
- For sale
- Price
- £ 1,100,000
- Beds:
- 5
- Baths:
- 3
- Recepts:
- 4
- County
- Surrey
- Town
- Caterham
- Outcode
- CR3
- Location
- Highview, Caterham CR3
- Marketed By:
- Mr & Mrs Clarke Ltd
- Posted
- 2019-05-05
- CR3 Rating:
- More Info?
- Please contact Mr & Mrs Clarke Ltd on 0330 038 9981 or Request Details
Property Description
Highview is a private gated development, with stunning views across the surrounding North Downs that immediately connects you with nature. You can enjoy these vistas throughout the year (even from the luxury of your own balcony…but we’ll get to that in a little bit) they’re amazing and constantly changing!
You’ll share the quiet road with 9 beautiful homes. Take a moment each day to admire the front garden which is neatly landscaped with white roses, white lilac, white jasmine, box hedging, trees of Lebanon and sculpted bay trees.
The approach to the house up the tidy walkway sets the standards of what’s to come inside. When you first walk into the home, you can’t help but soak up the light and space, which is accentuated by the double height spaces. The mezzanine overlooking the entrance hallway is a beautiful addition to the character. The home is a versatile space, measuring 3500 sq. Ft. Which any family can grow into and make their own. The rooms flow and interlink throughout to create a number of social spaces where people can enjoy their time rustling up that new recipe for friends and family, relaxing with a book, and even working at the same time, whilst allowing room for personal space when needed. It’s a truly inclusive space.
The generous living space on the ground floor comprises of a mature living room (which has a south-facing balcony with those exquisite views we mentioned…and to top it off it even has a gas fire to curl up in front of), a study, a dining room, a dining kitchen and separate utility room (which is nicely connected to the garden too), a sitting room, and a washroom. There is an integral garage, large enough for two family cars, on this level. There are 5 bedrooms on the first floor, and you don’t need to fight over the en-suites because there’s two! There’s a family bathroom. You can access the garden level either through the home, or from around the side of the house. This hosts a series of rooms (approx. 600 .) which can be used in any number of ways - think extra entertaining space, separate accommodation for family members, a gym, a dream cinema room, or an extra bedroom…it extends the entire length of the house and is ripe for a creative conversion!
Due to its lovely position, this house has incredible views from every south facing room. A sea of green and colour greets you in spring and summer, and remains private in autumn and winter. Whether you’re an expertly keen gardener or just an avid outdoors fan, you can enjoy this garden throughout the seasons. With two York stone paved areas, a lawn running the entire width of the property, and mature, immaculately maintained and curated boarders of white roses, camellia, climbing white jasmine, rhododendrons and Passion flower, it’s a rich outdoor social space.
Caterham is a busy, thriving town with just about everything one could need - it has a Waitrose, and will soon have a Lidl; there are numerous independent traders, restaurants, coffee shops. There’s a lovely sense of community here. It’s a commuters delight as train services run directly to London Bridge in 40 minutes, to Victoria via East Croydon in 45 minutes and its close to junction 6 on the M25.
If you are looking for a house to move straight into, unpack and enjoy living in, then this is the perfect for you. The decor is mostly neutral throughout and it has been well looked after and equally loved. It’s ready for you to call home now, but also if you’re looking to put your mark on a new and exciting project, this one has scope for that special reinterpretation. The current owners have recently invested in Everest double glazed windows and doors throughout the house, as well as an electronic security door for the integral garage. You’ll find other details like this throughout that will make life that little bit easier!
For more information about the house and what its like to live here, contact Christian Eldershaw - he should know...It's his parents house!
Property Location
Marketed by Mr & Mrs Clarke Ltd
Disclaimer Property descriptions and related information displayed on this page are marketing materials provided by Mr & Mrs Clarke Ltd. estateagents365.uk does not warrant or accept any responsibility for the accuracy or completeness of the property descriptions or related information provided here and they do not constitute property particulars. Please contact Mr & Mrs Clarke Ltd for full details and further information.


