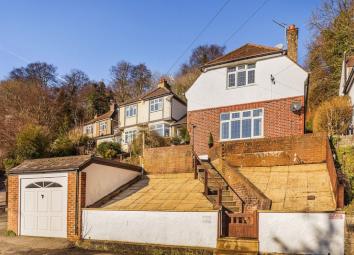Detached house for sale in Caterham CR3, 2 Bedroom
Quick Summary
- Property Type:
- Detached house
- Status:
- For sale
- Price
- £ 400,000
- Beds:
- 2
- Baths:
- 1
- Recepts:
- 2
- County
- Surrey
- Town
- Caterham
- Outcode
- CR3
- Location
- Milner Road, Caterham CR3
- Marketed By:
- Paul OShea Homes
- Posted
- 2024-04-09
- CR3 Rating:
- More Info?
- Please contact Paul OShea Homes on 020 8128 4270 or Request Details
Property Description
Detached house set in private road | no chain
This two bedroom detached home is situated in a most convenient private road offering an elevated position and comes with parking for 3/4 cars. The accommodation includes a 17ft living room with great views, dining room, garden aspect fitted kitchen, utility area, white suite bathroom with a separate shower cubicle.
The first floor offers two double bedrooms, the master bedroom comes with fitted wardrobes. The west facing rear garden offers a 50ft section which is part patio and part lawn area and there is a further 80ft of woodland. The property is ideally located being close to Caterham with all its shops including Waitrose, Caterham Train Station, Upper Warlingham Station and Whyteleafe South. The 407 bus route is accessed via a footbridge to Croydon Road. The location also provides views and convenient access across the South Downs for long walks.
Other benefits of the property include the potential to extend to create a 3rd bedroom and en-suite (planning permission granted but has since expired) a Vaillant combination boiler fitted in 2014, and double glazed windows.
Property Location
Marketed by Paul OShea Homes
Disclaimer Property descriptions and related information displayed on this page are marketing materials provided by Paul OShea Homes. estateagents365.uk does not warrant or accept any responsibility for the accuracy or completeness of the property descriptions or related information provided here and they do not constitute property particulars. Please contact Paul OShea Homes for full details and further information.


