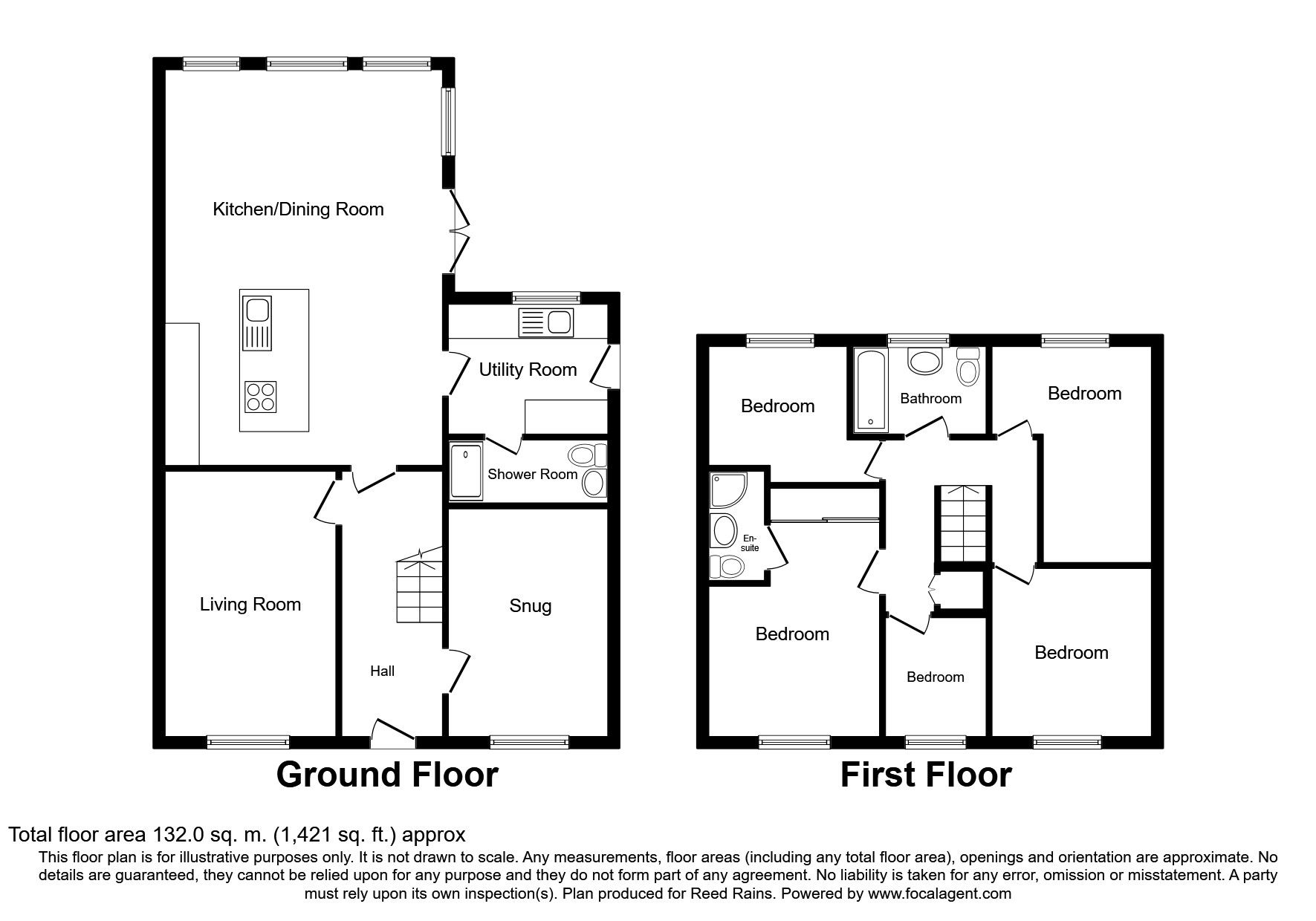Detached house for sale in Castleford WF10, 5 Bedroom
Quick Summary
- Property Type:
- Detached house
- Status:
- For sale
- Price
- £ 320,000
- Beds:
- 5
- Baths:
- 3
- Recepts:
- 3
- County
- West Yorkshire
- Town
- Castleford
- Outcode
- WF10
- Location
- Willow Gardens, Townville, Castleford WF10
- Marketed By:
- Reeds Rains - Castleford
- Posted
- 2024-06-01
- WF10 Rating:
- More Info?
- Please contact Reeds Rains - Castleford on 01977 308854 or Request Details
Property Description
Wow, a no expense spared five bedroom home, three wash facilities family home with gardens and parking. EPC Grade C
Directions
From the Castleford office proceed to the lower end of Wesley Street and turn right onto Aire Street. Turn right at the first two roundabouts and left at the next two roundabouts. Proceed along Holywell Lane which then becomes Sheepwalk Lane. Take the last turning on the right before entering the countryside onto Acacia Drive. Take the first left onto Beech Crescent. Continue for some distance and take the third right onto Willow Gardens. The property can be found easily identified by our Reeds Rain for sale sign.
Main Description
An outstanding example of a five bedroom home with downstairs shower room, upstairs family bathroom and an ensuite to the master bedroom. The property is finished to an exceptionally high standard with granite work surfaces and wooden flooring. The property comprises of an entrance hall with modern staircase, lounge, living/dining/kitchen, utility, downstairs shower room, five first floor bedrooms with an ensuite to the master bedroom and a family bathroom. To the front of the property is a double driveway, the rear garden is enclosed and has paved and decked patio areas and artificial grass.
Entrance Hall
Double glazed composite front entrance door. Feature central heating radiator. Wooden flooring with integrated lighting. Stairs with glass balustrade incorporating lighting to the first floor. Doors to the sitting room and kitchen.
Sitting Room (4.17m x 2.87m)
Coving and spotlights to the ceiling. Wooden panelling to the walls. Central heating radiator. Double glazed windows to the front aspect. Door to the lounge.
Lounge (5.05m x 3.10m)
Ceiling with feature interchangeable LED lighting. Luxurious panelled wall feature with spotlights. Feature radiator. Double glazed window to the front aspect.
Living / Dining / Kitchen (7.14m x 4.93m)
An impressive room with tiling and underfloor heating to the flooring, skylight to the ceiling and French doors leading to the rear garden. Extensively fitted with base and wall units with granite worktops and a matching island unit with integrated LED lighting. Inset stainless steel bowl with a chrome effect mixer tap. Integrated appliances include double oven, hob, coffee machine and microwave. Two central heating radiators. Spotlights to the ceiling. Door to the utility room.
Utility (2.34m x 3.15m)
Fitted with base and wall units incorporating a stainless steel sink with a chrome effect mixer tap. Roll edge laminate worktop surfaces. Plumbing for an automatic washing machine and a dishwasher. Tiled flooring. Spotlights to the ceiling. Double glazed window and door to the rear aspect. Door to the WC.
Downstairs Shower Room (2.79m x 1.17m)
Wall mounted WC and wall mounted hand wash basin with tiled splashback. Additionally fitted with a shower cubicle housing a shower. Tiled flooring. Spotlights to the ceiling.
Landing
Spotlights to the ceiling. Access hatch to the loftspace. Doors to the first floor accommodation.
Master Bedroom (3.1m (maximum) x 3.99m (to the wardrobes))
Luxurious feature wall panel. Fitted wardrobes with mirrored sliding doors fitted to one wall. Central heating radiator. Door to the ensuite shower room.
En-Suite (1.12m x 1.98m)
Fitted with shower cubicle housing a shower, wall mounted hand wash basin and a WC. Part tiled walls. Chrome heated towel rail. Tiled floor with underfloor heating. Spotlights to the ceiling.
Bedroom 2 (3.1m (maximum) x 3.84m)
Spotlights to the ceiling. Central heating radiator. Double glazed window to the rear aspect.
Bedroom 3 (3.15m x 3.10m)
Central heating radiator. Double glazed window to the front aspect.
Bedroom 4 (2.59m x 2.54m)
Central heating radiator. Double glazed window to the rear aspect.
Bedroom 5 (2.18m x 1.96m)
Coving to the ceiling. Central heating radiator. Double glazed window to the front aspect.
Bathroom (1.63m x 2.51m)
Fitted with a rectangular bath with mixertap and shower head, hand wash basin and vanity WC. Integral TV. Spotlights to the ceiling. Extractor fan. Chrome heated towel rail.
Exterior
To the front of the property is a double driveway, the rear garden is enclosed and has paved and decked patio areas and artificial grass.
Important note to purchasers:
We endeavour to make our sales particulars accurate and reliable, however, they do not constitute or form part of an offer or any contract and none is to be relied upon as statements of representation or fact. Any services, systems and appliances listed in this specification have not been tested by us and no guarantee as to their operating ability or efficiency is given. All measurements have been taken as a guide to prospective buyers only, and are not precise. Please be advised that some of the particulars may be awaiting vendor approval. If you require clarification or further information on any points, please contact us, especially if you are traveling some distance to view. Fixtures and fittings other than those mentioned are to be agreed with the seller.
/8
Property Location
Marketed by Reeds Rains - Castleford
Disclaimer Property descriptions and related information displayed on this page are marketing materials provided by Reeds Rains - Castleford. estateagents365.uk does not warrant or accept any responsibility for the accuracy or completeness of the property descriptions or related information provided here and they do not constitute property particulars. Please contact Reeds Rains - Castleford for full details and further information.


