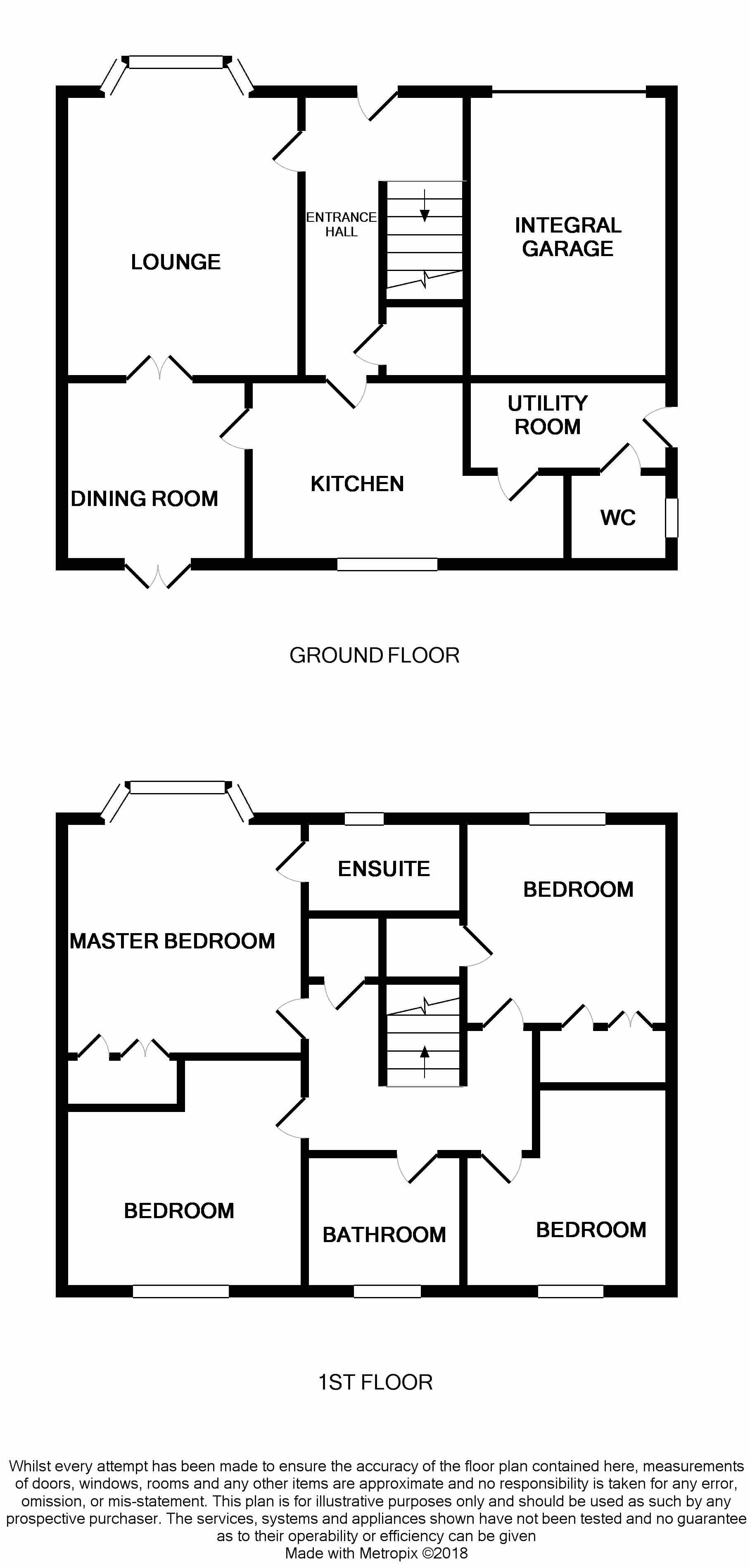Detached house for sale in Castleford WF10, 4 Bedroom
Quick Summary
- Property Type:
- Detached house
- Status:
- For sale
- Price
- £ 260,000
- Beds:
- 4
- Baths:
- 2
- Recepts:
- 2
- County
- West Yorkshire
- Town
- Castleford
- Outcode
- WF10
- Location
- Redhill Walk, Castleford WF10
- Marketed By:
- Tudor Sales & Lettings Ltd.
- Posted
- 2024-04-09
- WF10 Rating:
- More Info?
- Please contact Tudor Sales & Lettings Ltd. on 0113 427 9064 or Request Details
Property Description
Viewing is highly recommended to truly appreciate the accommodation this property has to offer!
A rare and exciting opportunity to purchase this spacious four bedroom detached family home positioned on Redhill Walk in Castleford. Situated on a fantastic plot within a small select development. The property benefits from an enclosed, secure private rear garden and ample off road parking.
Briefly comprising of: - entrance hall, kitchen, dining room, lounge. First floor: - Master bedroom with en-suite, three further bedrooms and house bathroom. Having the benefit of gas central heating and double glazing.
To front elevation lawn and a block paved driveway provides off road parking leading to integral garage. To rear a generous private, fully enclosed lawn and patio providing the perfect haven for relaxing and entertaining. This prime location provides easy access to motorway links and local amenities.
Kitchen 13.72' x 11.22' (4.18m x 3.42m)
With a wide range of wall and base units. Laminated worktops with stainless steel sink and chrome mixer tap. Integrated neff oven and gas hob with extractor over. Integrated fridge and freezer. Tiled splashback. Tiled flooring. Central heating radiator. Double glazed window to rear. Door leading to utility and wc.
Living Room 16.30' x 12.85' (4.97m x 3.92m)
Double glazed bay window to front elevation make this a light and airy room. Feature living flame gas fire with marble and hearth. Central heating radiator. Coving to ceiling.
Dining Room 9.69' x 8.03' (2.95m x 2.45m)
French doors to rear elevation. Central heating radiator. Coving to ceiling.
Master Bedroom 14.09' x 10.27' (4.29m x 3.13m)
Double glazed bay window to front. Fitted wardrobes. Central heating radiator.
En-suite 5.92' x 5.58' (1.80m x 1.70m)
Three piece suite comprising of: - bath with chrome taps. Wash hand basin with chrome taps. WC. Part tiled walls. Central heating radiator. Frosted window to front.
Bedroom 2 12.19' x 10.27' (3.72m x 3.13m)
Double bedroom with central heating radiator and double glazed window to rear.
Bedroom 3 11.27' x 8.57' (3.44m x 2.61m)
Fitted wardrobe and storage cupboard. Central heating window and double glazed window to front.
Bedroom 4 10.74' x 8.63' (3.27m x 2.63m)
Central heating radiator and double glazed window to rear.
Bathroom 6.50' x 6.04' (1.98m x 1.84m)
Three piece suite comprising of: - bath with shower over and chrome taps. Wash hand basin chrome tap. WC. Part tiled walls. Central heating radiator. Frosted window.
External
To front elevation lawn and a block paved driveway provides off road parking leading to integral garage. To rear a private, fully enclosed lawn and patio make this the ideal area for alfresco dining and entertaining.
Property Location
Marketed by Tudor Sales & Lettings Ltd.
Disclaimer Property descriptions and related information displayed on this page are marketing materials provided by Tudor Sales & Lettings Ltd.. estateagents365.uk does not warrant or accept any responsibility for the accuracy or completeness of the property descriptions or related information provided here and they do not constitute property particulars. Please contact Tudor Sales & Lettings Ltd. for full details and further information.


