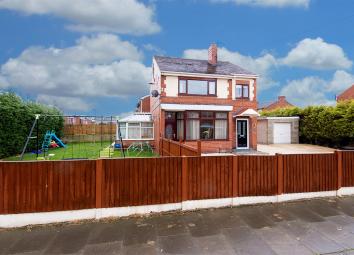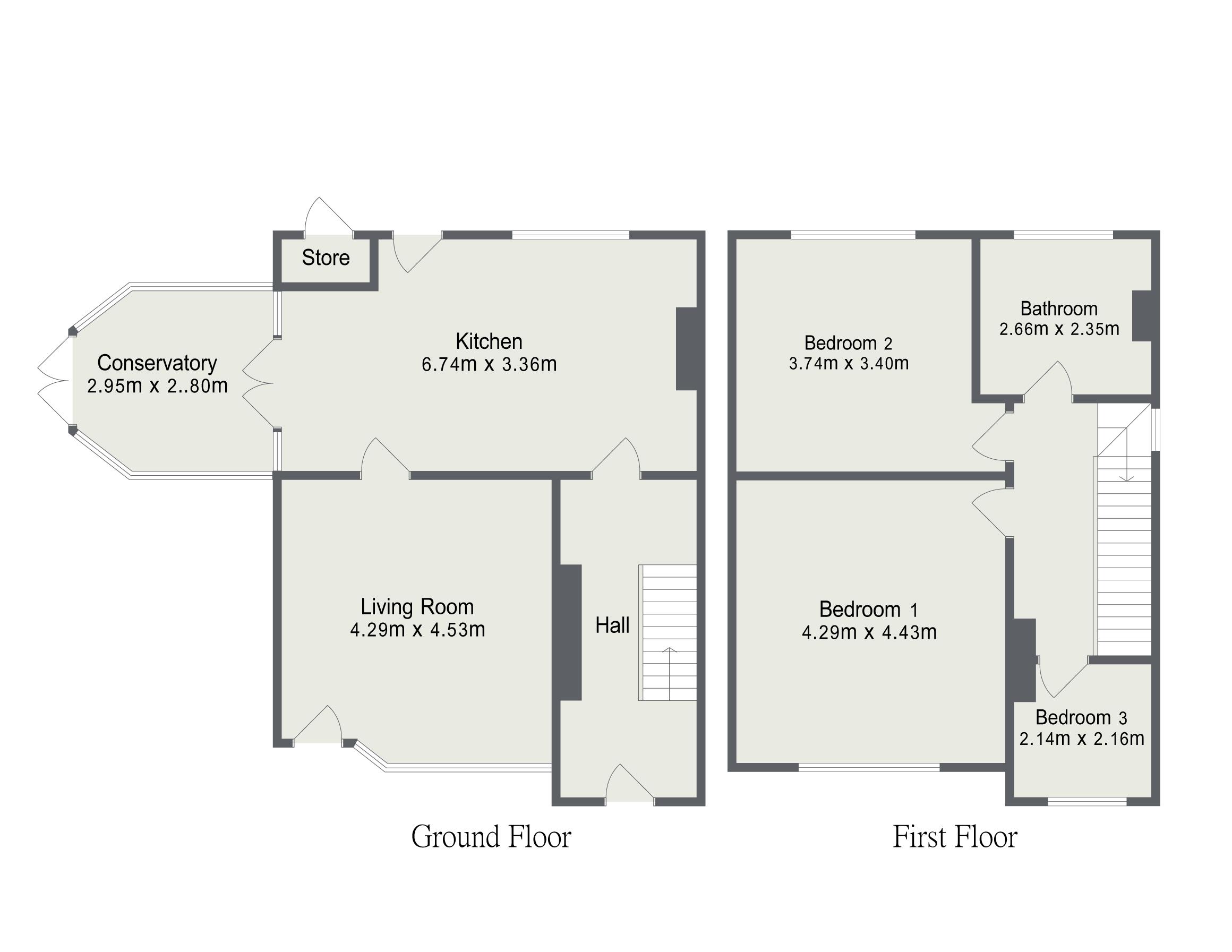Detached house for sale in Castleford WF10, 3 Bedroom
Quick Summary
- Property Type:
- Detached house
- Status:
- For sale
- Price
- £ 180,000
- Beds:
- 3
- County
- West Yorkshire
- Town
- Castleford
- Outcode
- WF10
- Location
- Green Lane, Castleford WF10
- Marketed By:
- Hunters - Castleford
- Posted
- 2024-04-01
- WF10 Rating:
- More Info?
- Please contact Hunters - Castleford on 01977 308775 or Request Details
Property Description
Simply wow! Hunters are delighted to present to the market this substantial 3 bedroom detached home occupying a large plot with gardens to four sides, ample off road parking and no chain. The property is situated in a popular residential area within Castleford and provides fantastic access to local amenities, schools and transport links. This beautiful family home boasts recently updated bathroom, modern gas central heating system, solid fuel burner and briefly comprises entrance hall, light and airy living room, sizable kitchen diner, conservatory, three bedrooms, contemporary bathroom, garage and gardens to four sides. There is off road parking for numerous vehicles and a viewing comes highly recommended! View now!
Entrance hall
Accessed via a composite glazed entrance door and featuring upvc double glazed window to the side aspect, under stairs storage area with upvc double glazed frosted window to the side, two central heating radiators, alarm panel and recessed ceiling spotlights.
Living room
4.52m (14' 10") x 4.29m (14' 1")
A great sized living space offering large upvc double glazed windows to the front aspect which provide an abundance of natural daylight to the room. There is also a upvc double glazed front entrance door, two central heating radiators and a recess with tiling behind and a tiled hearth housing a solid fuel burner.
Breakfast kitchen
6.74m (22' 1") x 3.36m (11' 0")
A truly spacious kitchen running the whole length of the back of the property boasting beech effect units to high and low levels, granite effect work surfaces, one and a half bow stainless steel sink and drainer with chrome mixer tap, splash back tiling, space and plumbing for washing machine and fridge freezer, stainless free standing gas range cooker, original range with black slate surround and hearth, upvc double glazed window to the rear and ceiling spotlights. The dining area provides ample space for a dining table, central heating radiator, composite glazed rear door and upvc double glazed French doors leading to the conservatory.
Conservatory
2.95m (9' 8") x 2.8m (9' 2")
Having upvc double glazed French doors leading onto the rear garden, upvc double glazed French doors into kitchen and a polycarbonate roof.
Stairs and landing
With a spindle and balustrade staircase, upvc double glazed window to the side aspect and loft access.
Master bedroom
4.43m (14' 6") x 4.29m (14' 1")
A large double bedroom featuring painted timber fire surround with marble inset and hearth, upvc double glazed window to the front aspect and central heating radiator.
Bedroom 2
3.74m (12' 3") x 3.4m (11' 2")
Another sizeable double bedroom including a upvc double glazed window to the rear aspect and central heating radiator.
Bedroom 3
2.16m (7' 1") x 2.14m (7' 0")
A spacious bedroom having a upvc double glazed window to the front aspect and central heating radiator.
Bathroom
2.66m (8' 9") x 2.35m (7' 9")
A lavishly appointed contemporary bathroom which has been recently fitted and show cases rectangular bath with chrome water fall mixer tap, low level flush w.C, vanity basin set in a contemporary walnut effect unit with chrome waterfall mixer tap, walk in double shower cubicle with chrome mixer shower and large chrome rain head, folding shower screen, beautifully tiled walls in grey slate affect, chrome heated towel radiator, wall mounted light up mirrored cabinet, pvc clad ceiling with recessed spotlights and a upvc double glazed frosted window to the rear aspect.
Outside
The property enjoys one of the larger plots of the street and boasts gardens to four sides.
To the front and right of the property there is a pebbled parking area allowing off road parking for numerous vehicles whilst to the left there is a large lawn garden with hedge and fence enclosed boundary making this perfect for families.
To the rear you can find an enclosed paved courtyard with timber gated access to the front and rear,
garage
A one and a half size garage with an up and over door.
Agent notes
Hunters endeavour to ensure sales particulars are fair and accurate however they are only an approximate guide and accordingly if there is any point which is of specific importance, please contact our office and we will check the specific arrangements for you, this is important especially if you are travelling some distance to view the property. Measurements: All measurements are approximate and room sizes are to be considered a general guide and not relied upon. Please always verify the dimensions with accuracy before ordering curtains, carpets or any built-in furniture. Layout Plans: These floor plans are intended as a rough guide only and are not to be intended as an exact representation and should not be scaled. We cannot confirm the accuracy of the measurements or details of floor plans.
Property Location
Marketed by Hunters - Castleford
Disclaimer Property descriptions and related information displayed on this page are marketing materials provided by Hunters - Castleford. estateagents365.uk does not warrant or accept any responsibility for the accuracy or completeness of the property descriptions or related information provided here and they do not constitute property particulars. Please contact Hunters - Castleford for full details and further information.


