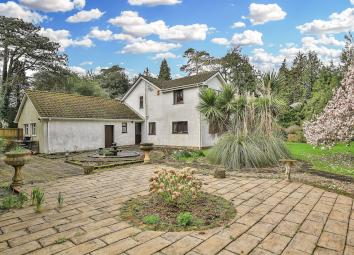Detached house for sale in Cardiff CF5, 5 Bedroom
Quick Summary
- Property Type:
- Detached house
- Status:
- For sale
- Price
- £ 900,000
- Beds:
- 5
- Baths:
- 1
- Recepts:
- 2
- County
- Cardiff
- Town
- Cardiff
- Outcode
- CF5
- Location
- Great House, Ffordd-Y-Barcer, Cardiff CF5
- Marketed By:
- Peter Alan - Cowbridge
- Posted
- 2024-04-18
- CF5 Rating:
- More Info?
- Please contact Peter Alan - Cowbridge on 01446 361950 or Request Details
Property Description
Summary
A long sweeping private drive with woodland area surrounding then leads to the property and a spacious turning circle. 'Woodlands' is well positioned within its plot and boasts almost full privacy from neighbouring properties with walled rear gardens and a variety of mature trees.
Description
A truly rare opportunity to acquire a 4/5 bedroom detached residence situated within a private plot extending to just over an acre in the sought after area of Bonvilston. The property is accessed from the A48 onto a shared driveway leading to remote operated electric double gates. A long sweeping private drive with woodland area surrounding then leads to the property and a spacious turning circle and integral double garage. 'Woodlands' is well positioned within its plot and boasts almost full privacy from neighbouring properties with walled rear gardens with heated swimming pool. The gardens are delightful and feature a variety of mature trees, plants and shrubs throughout the grounds as well as a number of water feature / ponds.
The property itself is entered into a porch area with second door opening to a larger than average entrance hall. To the ground floor are lounge, dining area, kitchen breakfast room with seperate utility area, study, sitting room (previously arranged as a fifth bedroom with neighbouring W.C facilities. The integral double garage is also accessible from within the property. To the first floor are four good size bedrooms, two of which benefit from their own en suite facilities as well as the family bathroom.
This property must be viewed to be fully appreciated and offers a fantastic potential for further extension or re development (subject to any relevant planning permissions required).
Entrance
From the front a double glazed entrance door accessing the porch with window to side elevation, ceramic tiled floor, glazed internal door and side screens to entrance hall. The entrance hall is large and welcoming with an apron staircase leading to a galleried landing. A statement feature fireplace with decorative copper inset and oak surround and over mantle. Doors to ground floor rooms.
Lounge 23' 1" max x 16' 11" max ( 7.04m max x 5.16m max )
A light and spacious reception room with glazed windows to front and side elevation. The room is centred around an impressive open fireplace with timber surround and quarry tiled hearth.
Open plan from the lounge the sunroom / sitting area (13'3" x 8'5") with quarry tiled floor and bay shaped double glazed windows and french door to rear garden offering full privacy and views to outdoor pool area.
An open plan dining area (11'9" x 13') with oak floor, characterful beamed ceiling and double glazed window to rear elevation giving views of the garden and pool area. Door to kitchen breakfast room.
Sitting Room 12' 1" x 8' 6" ( 3.68m x 2.59m )
With double glazed window to front elevation, previously arranged as a fifth bedroom due to adjacent w.C facilities.
Kitchen / Breakfast Room 26' 9" x 12' ( 8.15m x 3.66m )
The kitchen and breakfast area joined by a wide archway with slate tiled floor and feature a range of solid oak wall and base units with granite work surface space over and matching island unit. Inset white porcelain one and half bowl sink, drainer and mixer tap. Integrated items include a double oven, gas hob with extractor hood over, dishwasher and fridge/ freezer. Dual aspect with double glazed windows to side and rear gardens. Door to built in storage cupboard / pantry.
Door to a separate 'L' shaped utility room with white high gloss base units and further storage, space and plumbing for utility appliances. Slate tiled floor, boiler cupboard with Ideal Mexico 2 mains gas boiler.
Study
double glazed window to front elevation
Shower Room
Three piece suite with tiled floor and half tiled walls comprising of white pedestal wash hand basin, low level WC and shower cubicle, frosted double glazed window.
First Floor Accommadation
To the first floor are four double bedrooms, all benefitting from built in storage and views of the gardens and grounds. The master and bedroom two both further benefit from en suite facilities, whilst bedrooms three and four have access to the family bathroom.
Bedroom 18' 9" x 12' ( 5.71m x 3.66m )
Bedroom 16' 11" x 15' ( 5.16m x 4.57m )
Bedroom 13' 4" x 11' 8" ( 4.06m x 3.56m )
Bedroom 13' 4" x 9' 5" ( 4.06m x 2.87m )
Property Location
Marketed by Peter Alan - Cowbridge
Disclaimer Property descriptions and related information displayed on this page are marketing materials provided by Peter Alan - Cowbridge. estateagents365.uk does not warrant or accept any responsibility for the accuracy or completeness of the property descriptions or related information provided here and they do not constitute property particulars. Please contact Peter Alan - Cowbridge for full details and further information.


