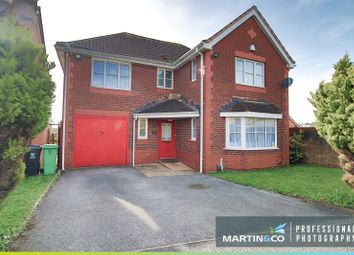Detached house for sale in Cardiff CF23, 4 Bedroom
Quick Summary
- Property Type:
- Detached house
- Status:
- For sale
- Price
- £ 399,995
- Beds:
- 4
- Baths:
- 3
- Recepts:
- 2
- County
- Cardiff
- Town
- Cardiff
- Outcode
- CF23
- Location
- Idencroft Close, Pontprennau, Cardiff CF23
- Marketed By:
- Martin & Co Cardiff
- Posted
- 2024-04-01
- CF23 Rating:
- More Info?
- Please contact Martin & Co Cardiff on 029 2227 8901 or Request Details
Property Description
This detached family home is located in the desirable Pontprennau residential district, Idencroft Close is a quiet cul-de-sac with excellent transport links nearby for an easy commute into Cardiff City Centre as well as easy access onto the A48 and M4 making commuting simple for Newport and Swansea. Idencroft Close is also located close to the local retail park and amenities as well as local schools.
On approach, the property offers a generous driveway for off road parking. Integral garage access, the property itself and side access to the rear garden. As you enter you are welcomed by an impressive modern hallway which has access to all downstairs rooms, staircase to the first floor and internal garage access. There is no shortage of space which includes the family living room overlooking the front aspect of the property, a separate dining room provides plenty of natural light via its double patio doors, ground floor wet room, WC, cloakroom. A spacious modern kitchen is fitted with modern wall and floor unit storage as well as space to accommodate a full range of large appliances. The room provides space for a breakfast table and a space saving separate utility room for white goods and secondary access to the rear garden via the side of the property.
On the first floor you have four large double bedrooms and the family bathroom featuring a WC, hand basin, bath and separate shower enclosure. You also have the master en-suite shower room which also features a WC and hand basin.
Outside the rear garden is fully enclosed for your privacy and security and split over two levels.
Ground floor
entrance hall
living room 13' 6" x 13' 1" (4.11m x 3.99m)
dining room 9' 5" x 9' 4" (2.87m x 2.84m)
wet room
WC
kitchen 11' 7" x 9' 4" (3.53m x 2.84m)
utility room
first floor
landing
bedroom one 12' 9" x 8' 8" (3.89m x 2.64m)
ensuite
bedroom two 13' 7" x 11' 5" (4.14m x 3.48m)
bedroom three 11' 2" x 9' 1" (3.4m x 2.77m)
bedroom four 9' 1" x 8' 8" (2.77m x 2.64m)
bathroom
Property Location
Marketed by Martin & Co Cardiff
Disclaimer Property descriptions and related information displayed on this page are marketing materials provided by Martin & Co Cardiff. estateagents365.uk does not warrant or accept any responsibility for the accuracy or completeness of the property descriptions or related information provided here and they do not constitute property particulars. Please contact Martin & Co Cardiff for full details and further information.


