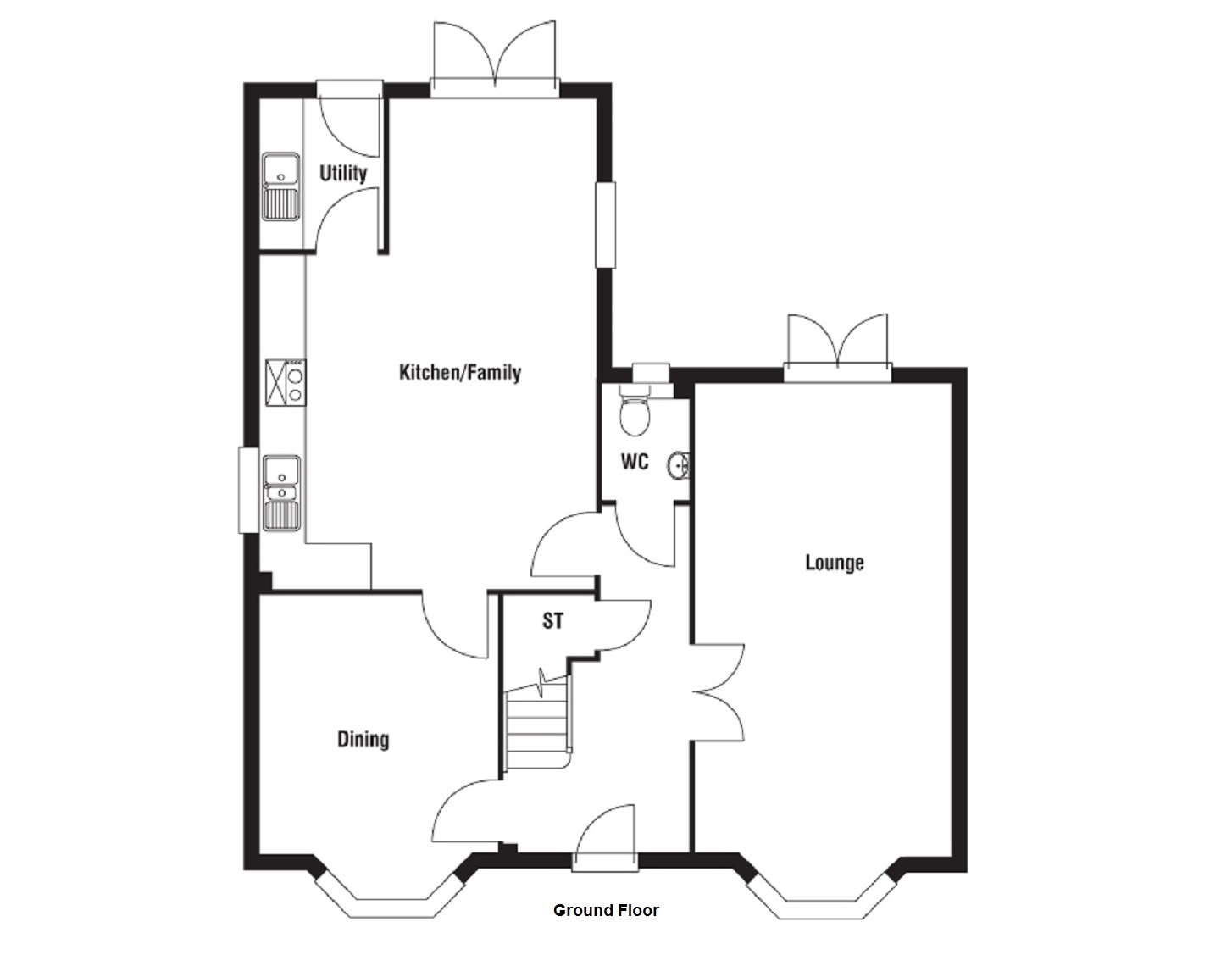Detached house for sale in Cardiff CF5, 4 Bedroom
Quick Summary
- Property Type:
- Detached house
- Status:
- For sale
- Price
- £ 424,995
- Beds:
- 4
- Baths:
- 3
- Recepts:
- 2
- County
- Cardiff
- Town
- Cardiff
- Outcode
- CF5
- Location
- Trem Y Coed, St Fagans, Cardiff CF5
- Marketed By:
- Peter Alan - Victoria Park
- Posted
- 2024-04-25
- CF5 Rating:
- More Info?
- Please contact Peter Alan - Victoria Park on 029 2227 0491 or Request Details
Property Description
Summary
**part exchange considered** Brand new 4 double bed detached family home in the desired St Fagans area of Cardiff. Accommodation comprises, hall, w/c, 21' lounge, dining room, 22' kitchen/breakfast room, utility, 4 double bedrooms, 2 en-suites, family bathroom and double garage.
Description
**last one of this style remaining**no chain** The Southerndown is a substantial 4 bedroom double fronted detached home with double garage. The central hallway provides ease of access to all the ground floor accommodation. Both the kitchen/breakfast room and the dual aspect lounge feature French doors which lead out to the rear garden, perfect for summer nights eating alfresco or keeping an eye on the children while preparing your meal. The spacious kitchen/family room is further enhanced by a separate utility room. The formal dining room is at the front of the property is perfect for entertaining, or alternatively as a second family room. The cloaks/wc completes the ground floor accommodation. To the first floor there is a master suite and second bedroom two both with en suite, two further bedrooms plus family bathroom.
The Development
Mulberry Grove is a collection of new homes in the highly regarded St Fagans area of Cardiff. St Fagans is a charming village situated on the western edge of Cardiff and is best-known for its open-air National Museum of History - one of Wales's most popular heritage attractions which stands in the grounds of St Fagans Castle. The area has many leisure activities surrounding it: You'll be able to enjoy walking and cycling in Plymouth Great Wood as well as activities further afield such as the Cardiff International Pool, National Museum in the City Centre, Cardiff International White Water centre and Cardiff Bay with its huge choice of bars and restaurants.
Accommodation:-
Ground Floor
Hallway
W/C
Lounge 21' 6" x 11' 5" ( 6.55m x 3.48m )
Dining Room 11' 11" x 10' 8" ( 3.63m x 3.25m )
Kitchen/family Room 22' x 15' 2" ( 6.71m x 4.62m )
Utility Room
First Floor Landing
Master Bedroom 12' 7" x 15' 2" ( 3.84m x 4.62m )
En-Suite
Bedroom 2 10' 7" x 10' 6" ( 3.23m x 3.20m )
En-Suite
Bedroom 3 12' x 10' 9" ( 3.66m x 3.28m )
Bedroom 4 10' 7" x 10' 6" ( 3.23m x 3.20m )
Family Bathroom
Added Benefits
- 10-year new homes warranty
- 2-year Persimmon warranty
- Lower running costs
- Modern, fresh & ready to move in to
Property Location
Marketed by Peter Alan - Victoria Park
Disclaimer Property descriptions and related information displayed on this page are marketing materials provided by Peter Alan - Victoria Park. estateagents365.uk does not warrant or accept any responsibility for the accuracy or completeness of the property descriptions or related information provided here and they do not constitute property particulars. Please contact Peter Alan - Victoria Park for full details and further information.


