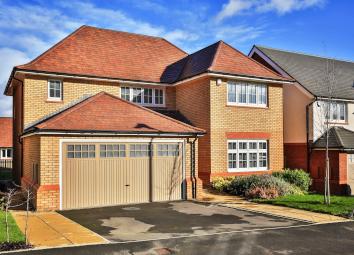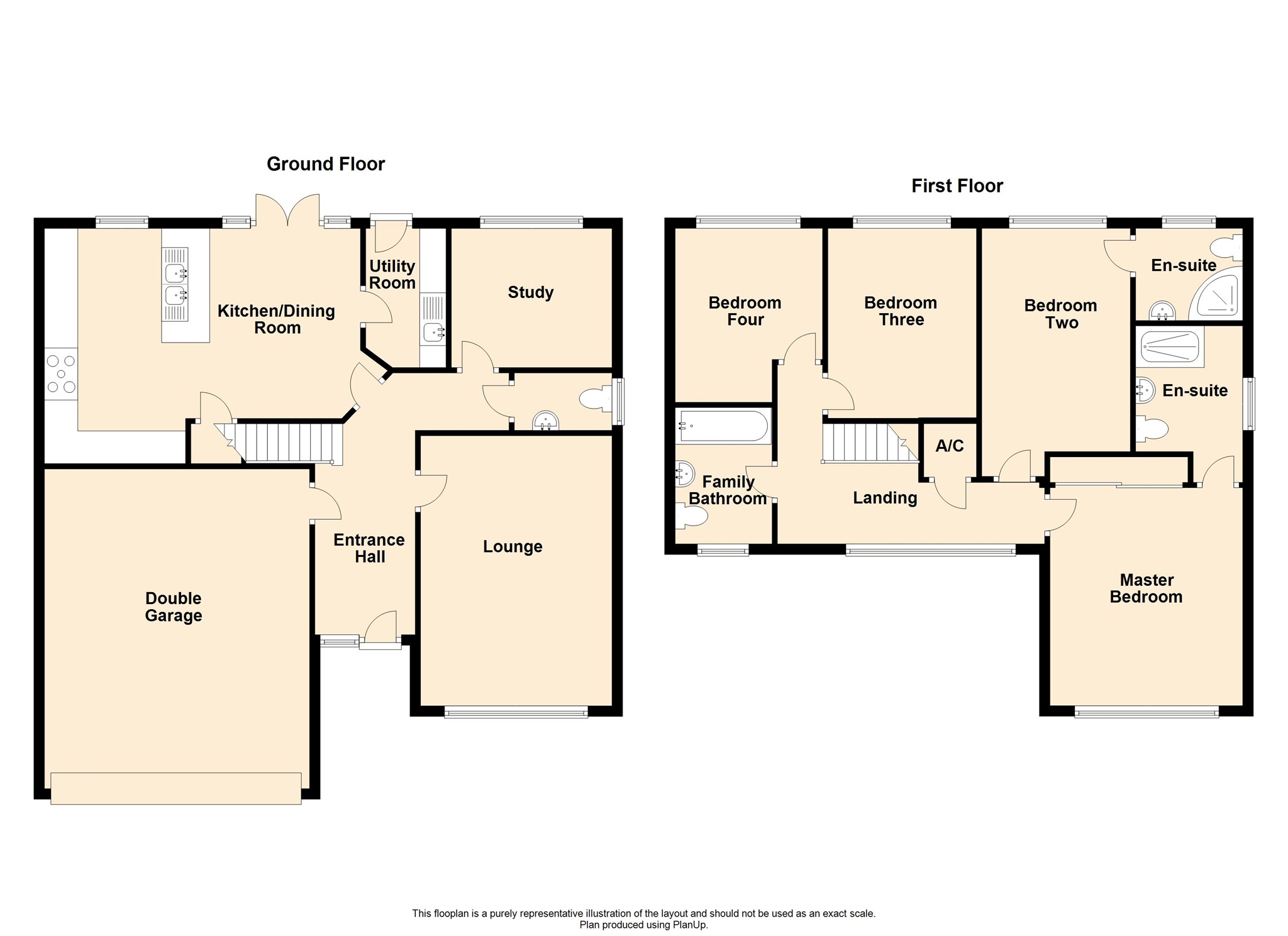Detached house for sale in Cardiff CF5, 4 Bedroom
Quick Summary
- Property Type:
- Detached house
- Status:
- For sale
- Price
- £ 485,000
- Beds:
- 4
- Baths:
- 3
- Recepts:
- 1
- County
- Cardiff
- Town
- Cardiff
- Outcode
- CF5
- Location
- Burdons Close, Wenvoe, Near Cardiff CF5
- Marketed By:
- Peter Alan - Dinas Powys
- Posted
- 2024-05-10
- CF5 Rating:
- More Info?
- Please contact Peter Alan - Dinas Powys on 029 2227 8770 or Request Details
Property Description
Summary
Built by Messrs Redrow Homes and completed in January 2017, the property is a Sunningdale style 4 double bedroom detached family home and one of only four built on the development. The classically styled exterior perfectly compliments the generous accommodation which lends itself to a growing family
description
Built by Messrs Redrow Homes and completed in January 2017, the property is a Sunningdale style 4 double bedroom detached family home and one of only four built on the development. The classically styled exterior perfectly complements the generous accommodation which lends itself to a growing family environment. The present owners have upgraded from the original specification in a number of areas including kitchen cabinets and additional tiling in the kitchen, cloakroom and bathrooms. Other improvements include the addition of a internal door to the garage, extra spotlights and a professionally installed security system. Approximately £10,000 of landscaping also been undertaken which involved levelling the garden, laying lawns, paths and patios. The ground floor accommodation briefly comprises an entrance hallway, cloakroom/wc, a well-proportioned lounge, study, a very generous open plan kitchen and dining room fitted with a host of Smeg appliances, and a separate utility room. To the first floor there's a bright and airy landing, a master bedroom with a large en-suite, 3 further bedrooms (one with another en-suite) and the family bathroom. The double width driveway allows generous off road parking as does the attached double garage.
Location
The property is located on the outskirts of the pretty village of Wenvoe, in the Vale of Glamorgan. The village is just over 2 miles from Cardiff and has excellent road links to the city centre and the M4. Within the village there is a general shop and post office, a well-regarded primary school, a public house and restaurant/hotel. There are many recreational facilities within a short drive including renowned golf courses. There are a number of major retailers a few minutes' drive away at Culverhouse Cross and Cardiff city centre offers an outstanding shopping centre. Cardiff Bay has a large range of restaurants and bars. Cardiff International Airport is just over 6 miles away.
Ground Floor Accommodation
Entrance Hallway
Entered via a composite and double glazed front door, a carpeted hallway with doors leading to the lounge, kitchen/dining room, study, cloakroom and garage. Radiator. Staircase to the first floor landing.
Cloakroom/wc
A white suite comprises a contemporary style close coupled wc and a wash hand basin with a tiled splash-back. Gloss tiled floor. Ventilation extractor. Inset lighting. Double glazed opaque window.
Lounge 16' 10" x 12' ( 5.13m x 3.66m )
A generous reception room with a double glazed window to the front aspect and offering flexibility in the arrangement of furniture. Carpeted flooring. Radiator. TV aerial, satellite and internet points.
Study 10' x 8' 8" ( 3.05m x 2.64m )
A double glazed window overlooks the rear garden. Carpeted flooring. Radiator. Internet point.
Kitchen / Dining Room 19' 8" max. X 13' 10" max. ( 5.99m max. X 4.22m max. )
The open plan kitchen and dining room has been fitted with a comprehensive range of cream 'shaker' style wall and base units incorporating wood grain effect work surfaces with ceramic tiled splash areas. Inset stainless steel double sink and drainer. Built-in Smeg appliances include a dishwasher, twin refrigerators, twin freezers, twin multi-function ovens and a five burner gas hob with a stainless steel extractor over. Tiled flooring. Radiator. Walk-in storage cupboard. Inset lighting to the ceiling. Double glazed windows and double glazed French doors to the rear garden. Door to:-
Utility Room 8' 8" max. X 5' max. ( 2.64m max. X 1.52m max. )
Fitted wall and base units incorporating a wood grain effect work surface with an inset stainless steel sink and drainer as well as space for a washing machine and a tumble dryer. Tiled flooring. Radiator. Concealed central heating boiler. Double glazed and panelled door to the garden.
First Floor Accommodation
Landing
A lovely feature of the house is the very light landing area with a wide double glazed window to the front aspect. Built-in airing cupboard with the pressurised hot water tank. Radiator. Access to the loft space.
Master Bedroom 13' 7" x 12' ( 4.14m x 3.66m )
A generously proportioned master bedroom with built-in sliding wardrobes at one end. Radiator. Double glazed window to the front. Door to;-
En-Suite 9' 9" max. Narrowing to 7' 10" x 6' 7" ( 2.97m max. Narrowing to 2.39m x 2.01m )
A spacious en-suite with a full width and glass fronted shower enclosure, fitted with a thermostatic 'rainfall' style shower. Contemporary style close coupled wc and wash hand in white. Heated chrome towel rail. Tiled floor and splash areas. Electric shaver point. Inset lighting. Double glazed opaque window.
Bedroom Two 15' 4" max. X 9' 3" max. ( 4.67m max. X 2.82m max. )
Another good double bedroom, with a double glazed window that overlooks the rear garden. Radiator. Door to:-
En-Suite
A white suite comprises a close coupled wc, a wash hand basin and a corner shower enclosure fitted with a thermostatic shower. Tiled splash areas. Heated chrome towel rail. Electric shaver point. Inset lighting. Double glazed opaque window.
Bedroom Three 11' 10" x 9' 3" ( 3.61m x 2.82m )
The third double size bedroom has a rear facing double glazed window and a radiator.
Bedroom Four 10' 10" max. X 9' 7" max. Narrowing to 6' 3" ( 3.30m max. X 2.92m max. Narrowing to 1.91m )
Double glazed window to the rear. Radiator.
Family Bathroom 8' 6" x 6' 3" ( 2.59m x 1.91m )
A white suite comprises a panelled bath fitted with a shower screen and a thermostatic shower over, a wash hand basin and a close coupled wc. Tiled splash areas. Ventilation extractor. Electric shaver point. Inset lighting. Opaque, double glazed window.
Gardens
The front garden is laid mainly to lawn and planted with varieties of shrubs. To the side of the lawn there's a double width driveway in front of the garage, and a pathway that leads to the rear garden via a wooden gate. The rear garden has been extensively landscaped and levelled by the present owners. A paved sun terrace provides an area for al-fresco dining and leads to a lawn with a few steps down to another lawned area. Outside lighting.
Double Garage 19' 11" x 16' 6" ( 6.07m x 5.03m )
The attached double garage is very generous in size and accessed from the driveway via an 'up and over' door. Power and lighting.
Property Location
Marketed by Peter Alan - Dinas Powys
Disclaimer Property descriptions and related information displayed on this page are marketing materials provided by Peter Alan - Dinas Powys. estateagents365.uk does not warrant or accept any responsibility for the accuracy or completeness of the property descriptions or related information provided here and they do not constitute property particulars. Please contact Peter Alan - Dinas Powys for full details and further information.


