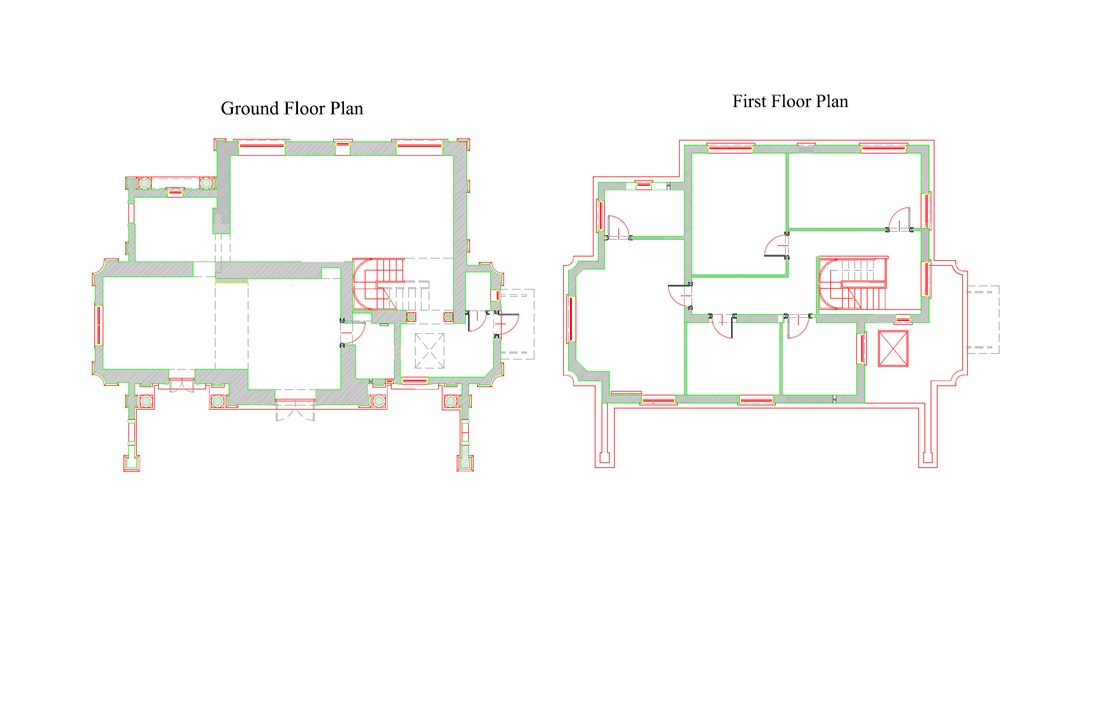Detached house for sale in Cardiff CF5, 4 Bedroom
Quick Summary
- Property Type:
- Detached house
- Status:
- For sale
- Price
- £ 1,100,000
- Beds:
- 4
- Baths:
- 2
- Recepts:
- 3
- County
- Cardiff
- Town
- Cardiff
- Outcode
- CF5
- Location
- Dyffryn, Cardiff CF5
- Marketed By:
- Peter Alan - Cowbridge
- Posted
- 2024-04-09
- CF5 Rating:
- More Info?
- Please contact Peter Alan - Cowbridge on 01446 361950 or Request Details
Property Description
Summary
Fully renovated four bedroom detached residence in the historic village of Dyffrnyn, best known for its Dyffryn Gardens and its megalithic monuments nearby including the Tinkinswood and St Lythans Burial Chamber and also the caves of nearby Goldsland.
Description
Pablack cowbridge are delighted to bring to market this fully renovated four bedroom detached residence in the historic village of Dyffryn, best known for its Dyffryn Gardens and its megalithic monuments nearby including the Tinkinswood and St Lythans Burial Chamber and also the caves of nearby Goldsland.
The individually designed family home of high specification and in immaculate decorative has been tastefully renovated throughout whilst carefully maintaining character features and comprises of entrance hall opening into a spacious open plan lounge complete with Limestone flooring and bespoke Iroko hardwood staircase and window frames. The Lounge continues through to a second reception currently arranged as a study. A delightful kitchen dining area fitted with a range of high specification appliances, double doors open onto a level patio with enchanting private garden and woodland views. The is also a ground floor cloakroom. To the first floor you are first presented with an impressive gallery landing with doors to four tastefully decorated double bedrooms, the master benefiting from en suite facilities, and a spacious family bathroom. There is potentially further scope to develop to a second floor (subject to any relevant planning permissions). The loft is boarded throughout, with a window to each gable end fitted electricity lighting.
Location
Located approximately 8 miles from Cardiff City centre, 5 miles north of the town centre of Barry, roughly 1 mile west of St Lythans and 2 miles south of St. Nicholas. It lies off the A4226 road (known locally as Five Mile Lane), along St Lythans Road, directly east of Walterston.
Entrance
A bespoke Iroko hardwood front door opens into entrance hall with Limestone flooring and boasting high ceiling with lantern skylight. Door to storage / coat room. Wall mounted security alarm control panel.
Lounge 28' 5" max x 13' 9" max ( 8.66m max x 4.19m max )
With a continuation of Limestone flooring which benefits from zoned underfloor heating. Three windows to the front and circular window to side, high efficiency Contura log burner, spot lighting.
Study / Reception 9' 10" x 8' 6" ( 3.00m x 2.59m )
Continued Limestone flooring with underfloor heating. Currently arranged as a home office, dual aspect with window to front and circular window to side.
Kitchen Dining Area 29' 6" max x 13' 11" ( 8.99m max x 4.24m )
Thoughtfully designed allowing generous floor space to accommodate family gatherings and entertaining with french doors opening onto a level patio with enchanting private garden and woodland views. The kitchen is fitted with a range of wall and base units providing ample storage and bespoke granite work space over incorporating a large single bowl sink unit. Smeg appliances to remain, including induction hob with hidden overhead extractor hood, integral dishwasher and washing machine, fridge, freezer and micro oven. Continuation of Limestone tiled flooring throughout with underfloor heating, spotlighting.
Cloakroom
Two piece suite comprising W.C and wash basin set within vanity unit with bespoke marble surface. Wall mounted chrome heated towel rail.
First Floor
The bespoke Iroko hardwood staircase leads from the Lounge to the first floor gallery landing which is filled with natural light from the dual aspect windows to the side and rear.
Bedroom One 14' 2" max x 19' 7" max ( 4.32m max x 5.97m max )
En Suite
A modern suite with ample floorspace comprising large shower enclosure, wash hand basin set in bespoke vanity unit with marble top and W.C. Dual aspect with windows the front and side. Loft access.
Bedroom Two 15' 9" x 12' 1" ( 4.80m x 3.68m )
Bedroom Three 17' 6" max x 9' 5" max ( 5.33m max x 2.87m max )
Bedroom Four 12' 2" x 9' 8" ( 3.71m x 2.95m )
Family Bathroom
A spacious modern suite comprising panelled bath with shower, wash hand basin set in bespoke vanity unit with marble top and W.C. Window to side.
External, Gardens / Grounds
Well positioned within a plot extending to nearly an acre. The property is accessed via remote operated double gated entrance onto block paved drive providing generous parking for a number of vehicles and turning space as well as a well insulated detached double garage with vaulted slate roof (already benefiting from electricity and water services there is potential for self contained Annex / holiday cottage conversion subject to any further relevant planning consents required).
The gardens have been beautifully landscaped and boast a number of well maintained lawned areas, a large level patio ideal for Al Fresco dining whilst enjoying views of the garden and neighbouring woodland.
Property Location
Marketed by Peter Alan - Cowbridge
Disclaimer Property descriptions and related information displayed on this page are marketing materials provided by Peter Alan - Cowbridge. estateagents365.uk does not warrant or accept any responsibility for the accuracy or completeness of the property descriptions or related information provided here and they do not constitute property particulars. Please contact Peter Alan - Cowbridge for full details and further information.


