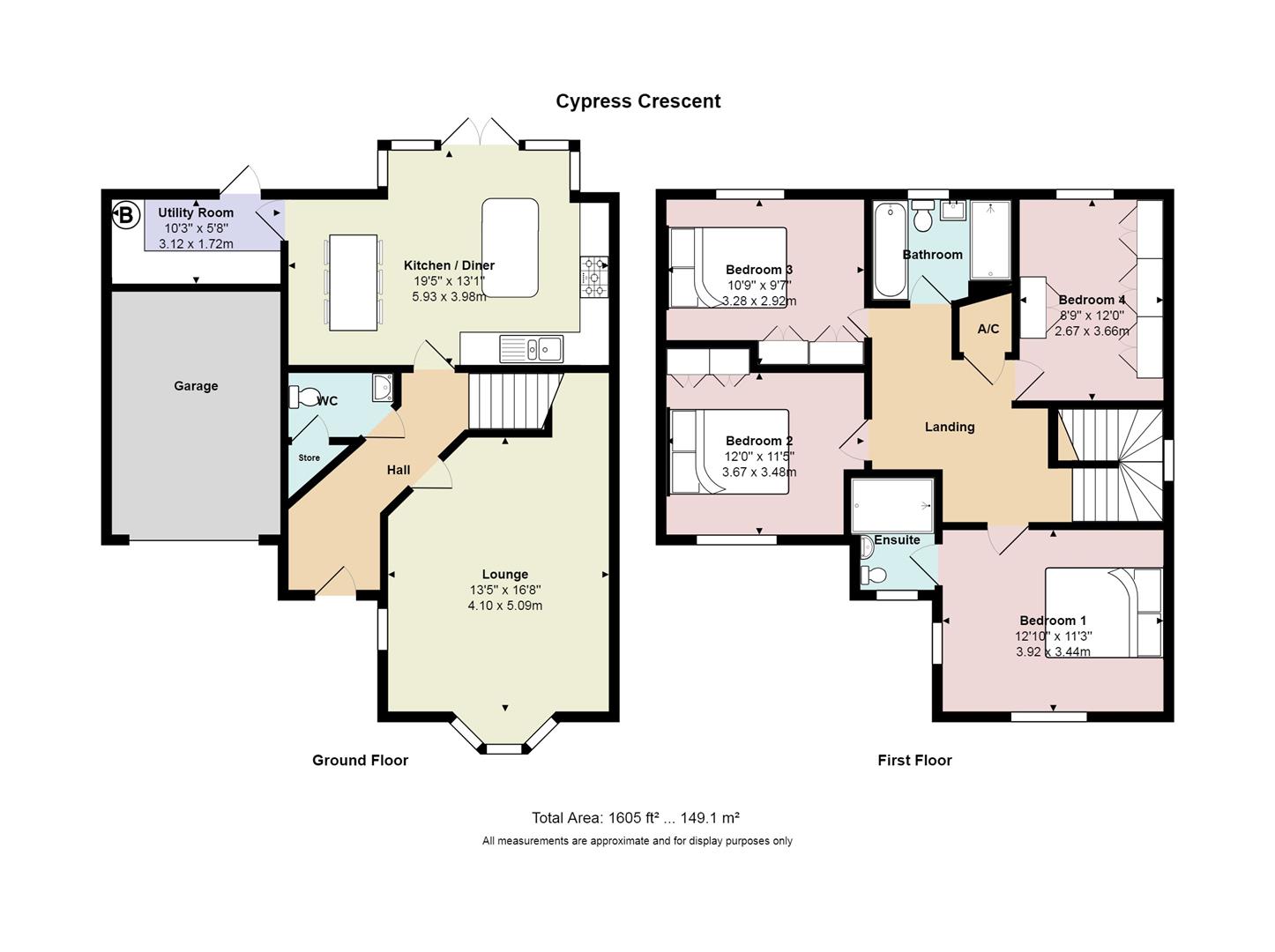Detached house for sale in Cardiff CF3, 4 Bedroom
Quick Summary
- Property Type:
- Detached house
- Status:
- For sale
- Price
- £ 415,000
- Beds:
- 4
- Baths:
- 2
- Recepts:
- 2
- County
- Cardiff
- Town
- Cardiff
- Outcode
- CF3
- Location
- Cypress Crescent, St. Mellons, Cardiff CF3
- Marketed By:
- Jeffrey Ross Sales and Lettings Ltd
- Posted
- 2019-05-15
- CF3 Rating:
- More Info?
- Please contact Jeffrey Ross Sales and Lettings Ltd on 029 2262 9673 or Request Details
Property Description
Fresh to the market is this stunning executive detached home for sale in Old St.Mellons. Built by david wilson homes in 2018, this family home has a bright and spacious interior with many "extra features" such as wardrobes, kitchen island, and upgraded flooring, as well as bespoke mirrored walls. The accommodation comprises entrance hall, front lounge, WC, fantastic open plan kitchen diner, with fitted appliances, central island and utility room, all on the ground floor. Upstairs there are 4 double bedrooms, master ensuite shower room, spacious landing, and family bathroom. Outside you have a good size south facing garden with patio and lawn area. To the front you have off road parking and a single garage. Beautifully presented inside and out, please call Jeffrey Ross to arrange your viewing.
Location
Positioned in the St.Mellons area of Cardiff you have giving easy access in and out of the centre, and conveniently placed close to the M4. You have a selection of local schools, pubs and golf clubs within a short drive, as well as fantastic walks in the surrounding countryside.
Front
Lawn Front garden, driveway and paved path to front door
Hall
Enter via double glazed door, tiled floor, radiator, coved ceiling, stairs to the first floor, door to
Wc
Low level wc, wash hand basin vanity unit, tiled floor, split face stone tiled walls, radiator, built in storage cupboard, coved ceiling, extractor fan
Lounge (3.85m x 5.26m)
Carpeted floor, uPVC double glazed window to side, bay window to front, two radiator, coved ceiling, storage nook with glass shelving
Kitchen Diner (5.93m x 3.69m)
Fantastic open plan kitchen diner with contemporary cream gloss units, wood effect worktops, inset six ring gas hob, glass splash back, fitted stainless steel extractor hood, high level double oven, integral dishwasher, integral fridge freezer, inset Quartz one & half bowl sink and drainer, mixer tap, mirror splash back, matching central island, large span of uPVC double glazed windows and patio doors to rear garden, dining area, two radiators, inset spotlights, wood effect vinyl floor, door to
Utility Room (3.12m x 1.72m (10'2" x 5'7"))
Matching units and worktop, space for utilities, cupboard housing boiler, uPVC double glazed door to garden, radiator, wood effect vinyl floor
Landing
Carpeted floor, uPVC double glazed window to side, radiator, large fitted cupboard housing water tank, loft access
Bedroom One (3.86m x 3.44m (12'7" x 11'3"))
Carpeted floor, two uPVC double glazed windows to front, radiator, door to
Ensuite
Modern fitted shower room with walk in double shower cubical, fitted shower, pedestal wash hand basin, mixer tap, low level wc, uPVC double glazed window to front, heated towel rail, shaving point, wood effect vinyl floor
Bedroom Two (3.45m x 3.48m (11'3" x 11'5"))
Carpeted floor, uPVC double glazed window to front, radiator, wardrobes with mirrored fronts
Bedroom Three (3.26m x 2.94m (10'8" x 9'7"))
Carpeted floor, uPVC double glazed window to rear, radiator, wardrobes with mirrored front
Bedroom Four (2.68m x 3.64m (8'9" x 11'11" ))
Currently used as a dressing room. Carpeted floor, radiator, uPVC double glazed window to rear, wardrobes with mirrored fronts
Bathroom (3.04m x 1.91m (9'11" x 6'3"))
Modern fitted bathroom with matching four piece suite comprising panel bath, mixer tap, tiled walls around bath, low level wc, pedestal wash hand basin, walk in double shower cubicle, fitted shower, heated towel rail, uPVC double glazed window to rear, wood effect vinyl floor, extractor fan
Garden
Great size flat garden, extended paved patio area, lawn, shrub and plant boarder, enclosed by timber fence, side gate allowing access from the front
Garage
Single adjoining garage, accessed via up and over door
Parking
Off road parking to front, additional parking space in garage
Tenure
Freehold, but this to be confirmed by your solicitor
Council Tax
Band - G
Stunning detached family house in a beautiful setting
Property Location
Marketed by Jeffrey Ross Sales and Lettings Ltd
Disclaimer Property descriptions and related information displayed on this page are marketing materials provided by Jeffrey Ross Sales and Lettings Ltd. estateagents365.uk does not warrant or accept any responsibility for the accuracy or completeness of the property descriptions or related information provided here and they do not constitute property particulars. Please contact Jeffrey Ross Sales and Lettings Ltd for full details and further information.


