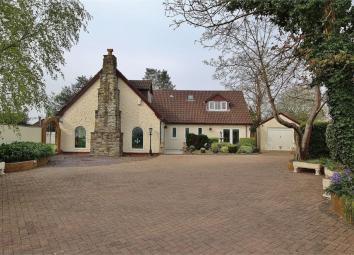Detached house for sale in Cardiff CF3, 4 Bedroom
Quick Summary
- Property Type:
- Detached house
- Status:
- For sale
- Price
- £ 550,000
- Beds:
- 4
- County
- Cardiff
- Town
- Cardiff
- Outcode
- CF3
- Location
- Church Lane, Marshfield, Cardiff CF3
- Marketed By:
- Kelvin Francis
- Posted
- 2024-04-18
- CF3 Rating:
- More Info?
- Please contact Kelvin Francis on 029 2262 9797 or Request Details
Property Description
Most appealing, spacious detached family residence, with versatile accommodation, positioned in the peaceful village of Marshfield, close to open countryside, within a short drive to the M4/A48 highways and all local amenities. Large reception hall, 21ft lounge, French doors, 18ft sitting room, conservatory, 21ft x 21ft fitted kitchen/family room, French doors, laundry area, versatile ground floor bedroom 4,2 bathrooms, principal with en-suite. Gas central heating, uPVC double glazing. Long keyblock front forecourt with electronic gates, parking for numerous vehicles, semi-side garden, patio relaxation area. Detached garage and stores. No chain. EPC Rating: E.
Ground Floor
Entrance Hall
Upvc secure front door with double glazed inserts, matching frosted glass side screens, leading onto a welcoming l-shaped hallway with single flight staircase to first floor, visible landing
Lounge
21' 0" (6.4m) x 13' 9" (4.19m) Double glazed French doors with matching side screens overlooking the side lawn garden and patio enjoying an open aspect, recessed chimney breast with tiled hearth, gas point, feature leaded light arched Dutch style pictorial picture windows, additional window to front courtyard, coved ceiling, stylish radiator with mirror front, quality flooring. Twin doors returning to hall.
Sitting Room
18' 8" (5.69m) x 14' 3" (4.34m) With double glazed French doors leading to the conservatory, ideal as an entertainments room, ceiling spotlighting, ceiling borders, double panelled radiator.
Conservatory
12' 3" (3.73m) x 9' 8" (2.95m) Overlooking the delightful side garden, uPVC double glazed French doors with matching double glazed side screens, double glazed glass roof covering, tiled flooring.
Kitchen/Family Room
21' 8" (6.6m) x 21' 0" (6.4m) overall. Of excellent proportions with double glazed French doors leading to the front courtyard, well appointed along two sides with central island, inset 1.5 bowl sink and drainer with mixer tap, six-ring Ranger style cooker with oven below, circulating fan above, attractive ceramic marble wall tiling with decorative border, ceiling spotlighting, tiled flooring, plumbing for dishwasher, central island with wealth of basic cupboards and drawers, ample space for large dining table, additional window to side.
Rear Lobby
With plumbing for automatic washing machine, gas central heating boiler, tiled flooring, door leading to rear garden.
Bedroom 4
14' 4" (4.37m) x 10' 5" (3.18m) Aspect to rear, double panel radiator, laminate flooring.
Family Bathroom
14' 3" (4.34m) x 6' 11" (2.11m) Spacious bathroom with quality suite comprising low level WC, twin wash basins with cabinets below, corner shower cubicle with shower screen and jets, twin spa bath with shower mixer, attractive ceramic wall tiling with decorative border, tiled flooring, heated towel rail.
First Floor
Approached via an easy rising central staircase with oak staicase and banister, glass panelling, leading onto a large central landing area, panelled radiator, access to loft.
Bedroom 1
26' 0" (7.92m) x 18' 3" (5.56m) max. Of excellent proportions with bordered ceilings, large dormer window to side, three radiators, mirrored fitted wardrobes to one side.
En-Suite
Comprising low level WC, pedestal wash hand basin, large shower cubicle with shower screen, shower head, ceramic tiling to wet areas, tiled flooring, feature coloured leaded light partition.
Bedroom 2
15' 8" (4.78m) x 10' 6" (3.2m) Overlooking the front forecourt, range of mirror fitted wardrobes to one side, laminate flooring, double panelled radiator.
Bedroom 3
19' 1" (5.82m) x 9' 8" (2.95m) Dormer Velux window to rear, overlooking the side, a good sized bedroom, laminate flooring, double panel radiator, access to eaves storage.
Family Bathroom 2
Stylish suite comprising low level WC, vanity wash basin with cupboard and doors below, stylish shaped panelled bath with mixer shower, ceramic wall tiling to half height, chrome heated towel rail, tiled flooring.
Front Garden
Attractive keyblock forecourt area approached via electronic decorative gates with brick pillars, London street lamp style lighting, leading onto a large area with parking for numerous vehicles. Decorative shaped brick borders with wealth of shrubs and plants, leading to the detached garage. Attractive front forecourt with plum slate area inset with decorative shaped bushes and feature fountain. Large detached garage with up-and-over access door, timber casement window and side door. Rear store, useful rear store ideal for storage of summer furniture.
Side Garden
Large area of lawn enclosed by walling, feature natural stone patio relaxation area, an ideal area for eating al-fresco. Ornamental twin gates and brick arch leading to front garden.
Viewers material Information
Prospective viewers should view the Cardiff Adopted Local Development Plan 2006-2026 (ldp) and employ their own Professionals to make enquiries with Cardiff County Council Planning Department () before making any transactional decision.
Tenure: Freehold (Vendors Solicitor to confirm)
Council Tax Band: G (2019)
Property Location
Marketed by Kelvin Francis
Disclaimer Property descriptions and related information displayed on this page are marketing materials provided by Kelvin Francis. estateagents365.uk does not warrant or accept any responsibility for the accuracy or completeness of the property descriptions or related information provided here and they do not constitute property particulars. Please contact Kelvin Francis for full details and further information.


