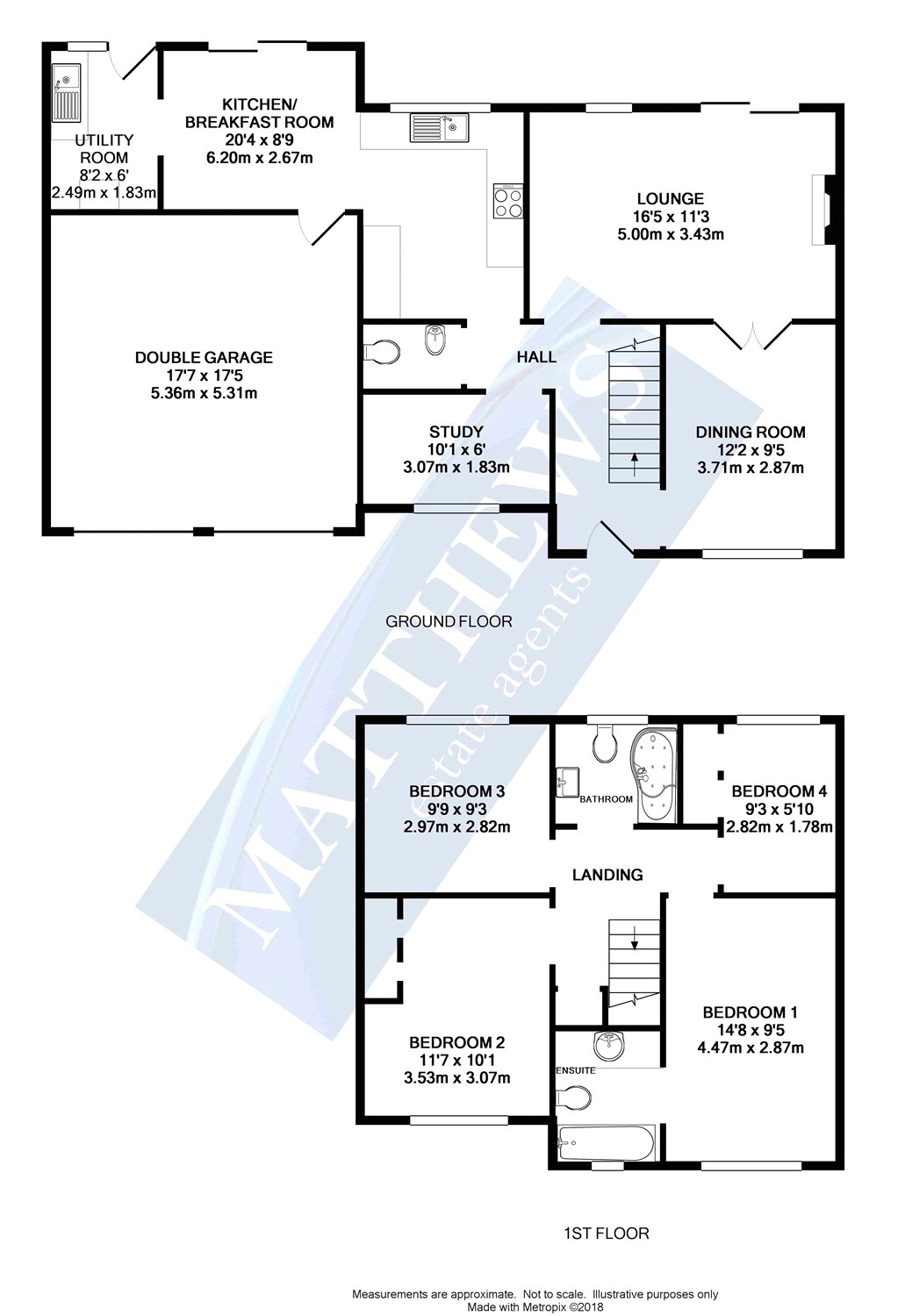Detached house for sale in Cardiff CF3, 4 Bedroom
Quick Summary
- Property Type:
- Detached house
- Status:
- For sale
- Price
- £ 415,000
- Beds:
- 4
- Baths:
- 2
- Recepts:
- 2
- County
- Cardiff
- Town
- Cardiff
- Outcode
- CF3
- Location
- Vicarage Gardens, Marshfield, Cardiff CF3
- Marketed By:
- Matthews Estate Agents
- Posted
- 2018-10-05
- CF3 Rating:
- More Info?
- Please contact Matthews Estate Agents on 029 2227 8809 or Request Details
Property Description
Matthews Estate Agents are delighted to offer this exceptionally well presented four bedroom, modern, detached property located within a quiet select cul-de-sac in the sought-after village of Marshfield, Cardiff.
This double glazed, gas centrally heated accommodation briefly comprises: Entrance hallway, cloakroom, study, lounge, dining room, kitchen/breakfast room & utility room to the ground floor, with four bedrooms (master with en-suite bathroom) and family bathroom arranged on the first floor. Externally, there is a double garage, private driveway (not shared) for several vehicles, lawned front garden and south facing landscaped rear garden. EPC rating: D-63
To arrange a viewing please contact Matthews Estate Agents on or call into our office at 23 Clearwater Way, Lakeside, Cardiff CF23 6DL.
Entrance Enter via composite “Eurocell” front door with obscure glazed panes inset & pewter door furniture, matching double glazed side panels & tiled canopy porch over to:
Entrance Hallway Panelled doors to study, cloakroom, kitchen/breakfast room, lounge & dining room, spindle & balustrade staircase rising to first floor, coved ceiling, radiator.
Dining Room 12'2" x 9'5" (3.7m x 2.87m). Front aspect Georgian-style leaded uPVC double glazed window, coved ceiling, radiator, double panelled doors to:
Lounge 16'5" x 11'3" (5m x 3.43m). Rear aspect uPVC double glazed window, uPVC double glazed sliding patio doors to garden, open flame gas fire inset to feature fireplace & tiled hearth, coved ceiling, radiator.
Study 10'1" x 6 (3.07m x 6). Front aspect Georgian-style leaded uPVC double glazed window, fitted book shelves, coved ceiling, radiator.
Cloakroom Fitted two piece suite comprising: Low level WC & wall mounted wash basin, extractor fan, radiator, German engineered flooring.
Kitchen/Dining Room 20'4" x 8'9" (6.2m x 2.67m). Rear aspect double glazed window, double glazed sliding patio doors to garden, panelled door to utility room & garage, fitted range of wall, base & glass display units, roll-top work surfaces, composite 1½ bowl sink & drainer unit, tiled splashbacks, fitted “Neff” electric double oven, gas hob with extractor hood over, “Neff” integrated dishwasher, integrated fridge, radiator, tiled floor.
Utility Room Rear aspect uPVC double glazed window, uPVC double glazed door to garden, fitted wall & base units with roll-top work surfaces, tall larder unit, stainless steel sink & drainer unit, tiled splashbacks, plumbed for washing machine, wall mounted “Worcester” gas fired boiler, radiator, tiled floor.
First floor
Landing Panelled doors to bedrooms, bathroom & airing cupboard, access to insulated loft.
Master Bedroom 14'8" x 9'5" (4.47m x 2.87m). Front aspect Georgian-style leaded uPVC double glazed window, radiator, panelled door to:
En-Suite Front aspect Georgian-style leaded uPVC double glazed window, fitted three piece suite comprising: Panelled bath with mixer taps over & shower attachment, vanity storage unit with wash basin inset, low level WC, tiled splashbacks, wall mirror, radiator.
Bedroom Two 11'7" x 10'1" (3.53m x 3.07m). Front aspect Georgian-style leaded uPVC double glazed window, fitted wardrobes with matching dressing table & bedside cabinets, radiator.
Bedroom Three 9'9" x 9'3" (2.97m x 2.82m). Rear aspect double glazed window, radiator.
Bedroom Four 9'3" (2.82m) x 5'10" (1.78m) (to fitted wardrobes). Rear aspect double glazed window, fitted wardrobes, radiator.
Family Bathroom (Replaced in 2016) Rear aspect obscure double glazed window, fitted three piece suite comprising: Cube style panelled bath with glazed shower enclosure, “Mira” thermostatic shower & control panel, quartz finish aqua board panelling, close coupled WC, vanity unit with wash basin inset, part tiled walls, chrome ladder style radiator, German engineered flooring.
Exterior
Front Garden & Driveway Private driveway with parking for several vehicles, remainder of the garden is laid to lawn with established trees & shrubs.
Rear Garden South facing & enclosed with feather board fence panels to boundaries, paved patio area, mainly laid to lawn with established trees & shrubs including, “Mirabelle” plum tree, japonica, tamarisk tree, weigela, montana clematis & crab apple, raised flower border, greenhouse, cold water tap & water butt, side aspect gate to front garden.
Double Garage 17'7" x 17'5" (5.36m x 5.3m). Accessed via up & over doors, power & lighting, access to substantial loft area that is part boarded.
Property Location
Marketed by Matthews Estate Agents
Disclaimer Property descriptions and related information displayed on this page are marketing materials provided by Matthews Estate Agents. estateagents365.uk does not warrant or accept any responsibility for the accuracy or completeness of the property descriptions or related information provided here and they do not constitute property particulars. Please contact Matthews Estate Agents for full details and further information.


