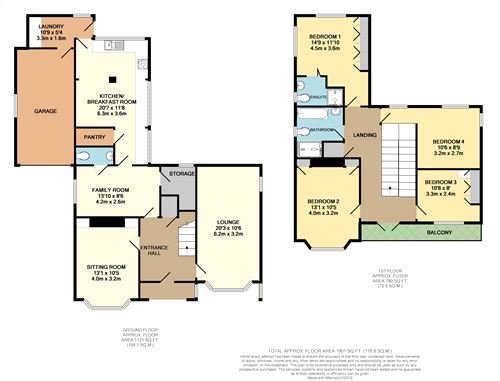Detached house for sale in Cardiff CF23, 4 Bedroom
Quick Summary
- Property Type:
- Detached house
- Status:
- For sale
- Price
- £ 650,000
- Beds:
- 4
- County
- Cardiff
- Town
- Cardiff
- Outcode
- CF23
- Location
- Hollybush Road, Cyncoed, Cardiff CF23
- Marketed By:
- Kelvin Francis
- Posted
- 2024-04-12
- CF23 Rating:
- More Info?
- Please contact Kelvin Francis on 029 2262 9797 or Request Details
Property Description
Handsome, double fronted 1920’s detached family residence, retaining charm and character, set in grounds of around a quarter of an acre, enjoying over 110ft. Rear garden with lawns, kitchen garden, being a short distance to all local amenities and within Cardiff High School catchment. Entrance porch/veranda, central hall, woodblock floors, cloakroom, 20ft. Bay fronted lounge, bay fronted sitting room, family room, 20ft. Modern fitted kitchen/breakfast room, integrated appliances, laundry, 4 bedrooms, en-suite, stylish family bathroom. UPVC double glazing, gas central heating. Possibilities to extend, subject to planning. Attached garage, deep driveway with turning area. EPC Rating: E
Ground Floor
Entrance Porch/Veranda
Decorative sheltered recess, quarry tiled flooring.
Reception Hall
Approached via a panelled front door with glazed inserts to upper part, feature leaded light arched surround, leading onto a welcoming central hallway with full turning staircase to first floor level, woodblock flooring, double panelled radiator, wall plate rack, deep cloaks cupboard.
Lounge
20' 3" (6.17m) x 10' 6" (3.2m) into bay
Overlooking the deep front garden with additional white window to the side, ornate fire surround with marble surround and hearth, mantel surround, functional flue, woodblock flooring, two radiators.
Sitting Room
13' 1" (3.99m) x 10' 5" (3.18m) into bay
Aspect to the front, bespoke book shelving, woodblock flooring, panelled radiator.
Family Room
13' 10" (4.22m) x 8' 6" (2.59m)
With aspect to side, panelled radiator, door to large walk-in storage area under stairs recess with lighting.
Cloakroom/WC
Comprising low level WC, pedestal wash hand basin.
Kitchen/Breakfast Room
20' 7" (6.27m) x 11' 8" (3.59m)
Of good proportions with large picture window overlooking the delightful rear garden, range of quality base cupboards with worktop surfaces, integrated larder fridge and freezer with matching fronts, inset four-ring ceramic hob with circulating fan above, oven below, inset 1.5 bowl sink and drainer with mixer tap, integrated dishwasher with matching front, quality tiled flooring, large walk-in pantry with shelving, ample space for breakfast and table, panelled radiator.
Laundry Room
10' 9" (3.28m) x 5' 4 " (1.63m) max
Space for automatic washing machine, connecting door to integral garage, door leading to rear garden.
First Floor Landing
Approached via an easy rising full turning staircase leading onto a large central landing area with French doors leading onto the front balcony, large airing cupboard with shelving, panelled radiator, access to loft.
Bedroom 1
14' 9" (4.5m) x 11' 10" (3.61m) max
Overlooking the rear garden with additional window to side, double panelled radiator.
En Suite Shower Room
Modern suite comprising pedestal wash hand basin, low level WC, shower cubicle with shower screen door, attractive ceramic wall tiling to half height.
Bedroom 2
13' 1" (3.99m) x 10' 5" (3.18m) into bay
Overlooking the entrance approach and front garden, panelled radiator, built-in wardrobes
Bedroom 3
10' 8" (3.25m) x 8' 0" (2.44m)
Aspect to front, double panelled radiator.
Bedroom 4
10' 6" (3.2m) x 8' 9" (2.67m) plus entrance approach
Overlooking the rear garden, with additional window to the side, double panel radiator.
Family Bathroom
Modern suite comprising pedestal wash hand basin, panelled bath, low level WC, double width shower cubicle with glazed shower screen panels, attractive ceramic wall tiling to half height with dado tile, chrome heated towel rail, tiled flooring.
Front Garden
Attractive stone walling to pavement line with red brick driveway pillars, leading onto a Tarmacadam driveway area with turning facility. Attractive raised stone flower beds with area of lawn to side, ornamental gates either side of the property.
Rear Garden
Over 110 feet in depth, having an attractive stone patio area leading onto shaped areas of lawn, well stocked with shrubs and plants and enjoying an open aspect. Delightful kitchen garden area with aluminium greenhouse. Timber summer chalet at the far end.
Viewers Material Information
1) Prospective viewers should view the Cardiff Adopted Local Development Plan 2006-2026 (ldp) and employ their own Professionals to make enquiries with Cardiff County Council Planning Department () before making any transactional decision.
2) Please note that if the property is currently within Cardiff High School catchment area, there is no guarantee that your child or children will be enrolled at Cardiff High School, if requests, for places become over subscribed. Any interested parties should make their own enquiries with Cardiff County Council Education Department before making a transactional decision.
3) Nearest Planning Application: 53A Hollybush Road, Cyncoed, Cardiff. Proposed single storey rear extension, new front porch, new pitched roof to garage, landscaping to front, raised patio area to the rear and new external finishes. (Planning Application no. 17/00150/mjr dated 2nd June 2017).
Tenure: Freehold (Vendors Solicitor to confirm)
Council Tax Band: H (2019)
Property Location
Marketed by Kelvin Francis
Disclaimer Property descriptions and related information displayed on this page are marketing materials provided by Kelvin Francis. estateagents365.uk does not warrant or accept any responsibility for the accuracy or completeness of the property descriptions or related information provided here and they do not constitute property particulars. Please contact Kelvin Francis for full details and further information.


