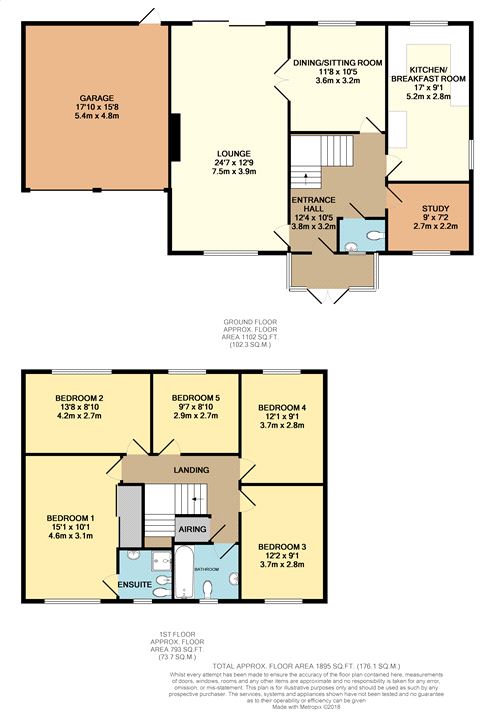Detached house for sale in Cardiff CF14, 5 Bedroom
Quick Summary
- Property Type:
- Detached house
- Status:
- For sale
- Price
- £ 595,000
- Beds:
- 5
- County
- Cardiff
- Town
- Cardiff
- Outcode
- CF14
- Location
- Rhiwbina Hill, Rhiwbina, Cardiff CF14
- Marketed By:
- Kelvin Francis
- Posted
- 2024-05-19
- CF14 Rating:
- More Info?
- Please contact Kelvin Francis on 029 2262 9797 or Request Details
Property Description
A well-proportioned, modern detached family house built in 1985 and having had just one owner from new, situated in a convenient location within a short drive to Rhiwbina Village and the local amenities, within easy reach of the A470/M4 motorway links. Entrance porch, spacious entrance hallway, cloakroom, 24ft lounge, sitting/dining room, study, 17ft kitchen and breakfast room. To the first floor there are 5 good sized bedrooms, bedroom 1 with en-suite shower room and a separate family bathroom. Gas central heating. Delightful mature rear garden, front garden with driveway, double garage with twin access doors.
EPC Rating: D
Ground Floor
Entrance Porch
Approached via an twin opening uPVC double glazed doors, leading to the entrance porch way, tiled flooring.
Entrance Hall
12'4" (3.76m) x 10'5" (3.18m)
A good sized entrance hallway with open tread staircase leading to the first floor, radiator.
Cloakroom
Comprising low level WC, pedestal wash hand basin, obscure glass window to front, wall tiling to splash back areas, radiator.
Lounge
24'7" (7.49m) x 12'9" (3.89m)
An excellent sized principal reception with patio doors giving access to the rear garden, window overlooking the front, feature coal effect fire, double opening doors leading to the dining/sitting room, radiator.
Sitting/Dining Room
11'8" (3.56m) x 10'5" (3.18m)
Overlooking the delightful rear garden, radiator.
Study
9'0" (2.74m) x 7'2" (2.18m)
Aspect to front, radiator
Kitchen/Breakfast Room
17'0" (5.18m) x 9'1" (2.77m)
Appointed along three sides in wood grain finish panelled fronts beneath round nosed worktop surface, inset two-bowl stainless steel sink, monobloc mixer tap, space for fridge/freezer, plumbing for washing machine, space for range style cooker with extractor hood above, matching range of eye level wall cupboards, wall tiling to oven splash back, window overlooking the attractive rear garden, additional window to side, space for family breakfast table, radiator.
First Floor
Approached via a half-turning staircase leading to the first floor landing, access to roof space, large airing cupboard housing the hot water cylinder with shelving.
Bedroom 1
15'1" (4.6m) x 10'1" (3.07m)
A good sized principal bedroom with built-in wardrobes with sliding mirrored front doors, radiator. Door leading to . .
En Suite Shower Room
Comprising low level WC, bidet, vanity wash basin with storage below, shower cubicle, full wall tiling, obscure glass window to front, radiator.
Bedroom 2
13'8" (4.17m) x 8'10" (2.69m)
Overlooking the delightful rear garden, a second double bedroom, radiator.
Bedroom 3
12'2" (3.71m) x 9'1" (2.77m)
Aspect to front, a third double bedroom, radiator.
Bedroom 4
12'1" (3.68m) x 9'1" (2.77m)
Aspect to rear, a fourth double bedroom, radiator.
Bedroom 5
9'7" (2.92m) x 8'10" (2.69m)
Overlooking the rear garden, a potential fifth double bedroom, radiator.
Family Bathroom
Comprising low level WC, pedestal wash hand basin, bath with shower mixer tap, wall tiling to splash back areas, obscure glass window to front, radiator, electric shaver point.
Front Garden
Brick wall to pavement line with central entrance onto the driveway leading to garage, pathway to front door, area of loose stone chippings with inset plants and shrubs, pathway to side leading to gate giving access to rear garden.
Rear Garden
Attractive rear garden comprising paved patio area leading onto a shaped area of lawn with inset areas of loose stone chippings beds plants and shrubs, additional rear patio relaxation area, timber frame summer house, greenhouse, pathway to side leading to gate giving access to front, pedestrian access to the garage.
Double Garage
17'10" (5.44m) x 15'8" (4.78m)
Double garage with twin up-and-over access doors, power and lighting, wall mounted gas central heating boiler, additional door giving access to rear garden.
Viewers Material Information
Prospective viewers should view the Cardiff Adopted Local Development Plan 2006-2026 (ldp) and employ their own Professionals to make enquiries with Cardiff County Council Planning Department () before making any transactional decision.
Tenure: Freehold (Vendor’s solicitors to confirm)
Council Tax Band: G (2018)
Property Location
Marketed by Kelvin Francis
Disclaimer Property descriptions and related information displayed on this page are marketing materials provided by Kelvin Francis. estateagents365.uk does not warrant or accept any responsibility for the accuracy or completeness of the property descriptions or related information provided here and they do not constitute property particulars. Please contact Kelvin Francis for full details and further information.


