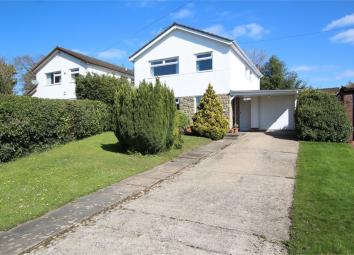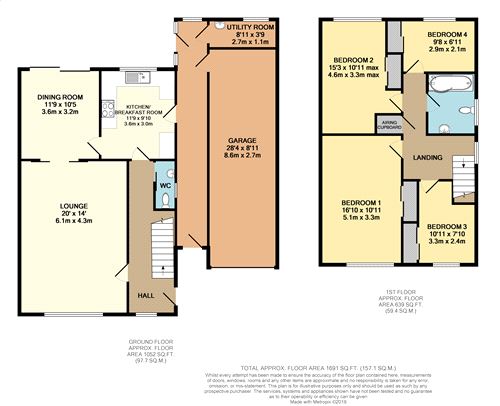Detached house for sale in Cardiff CF14, 4 Bedroom
Quick Summary
- Property Type:
- Detached house
- Status:
- For sale
- Price
- £ 495,000
- Beds:
- 4
- County
- Cardiff
- Town
- Cardiff
- Outcode
- CF14
- Location
- Millbrook Park, Lisvane, Cardiff CF14
- Marketed By:
- Kelvin Francis
- Posted
- 2024-05-19
- CF14 Rating:
- More Info?
- Please contact Kelvin Francis on 029 2262 9797 or Request Details
Property Description
A beautifully presented and bright, modern style detached family house with excellent proportions and on a quiet road within the leafy suburb of Lisvane, North Cardiff and within the school catchment for Lisvane Primary School and a short walk to Lisvane/Thornhill train station. Long entrance hallway, cloakroom/WC, impressive 20ft lounge, dining room, beautifully appointed modern kitchen, enclosed walkway/side lobby, laundry room, 4 good size bedrooms all having double wardrobes and a refurbished family bathroom with shower. UPVC double glazed windows, gas central heating, fitted oven, hob and hood, integrated dishwasher, fridge and freezer. Outside is a long garden and long driveway (for at least 4 cars) to the front, 28ft double tandem garage and an enclosed garden to the rear. EPC Rating: E.
Ground Floor
Entrance Hall
A bright 20ft entrance hallway approached via a timber entrance door with glazed centrepiece, double radiator, open tread staircase to the first floor landing, understairs recess, telephone point.
Cloakroom/WC
A white suite comprising of a WC, wall mounted ceramic wash hand basin, ceramic wall tiling to half height, high level window, tile effect cushion flooring
Lounge
(original solid wood flooring underneath the carpets) 20' 0" (6.1m) x 14' 0" (4.27m)
A large feature picture window floor to ceiling overlooking the deep front garden onto the quiet road, a contemporary feature electric fireplace with flame and pebble effect, double panel radiator, TV point, glazed sliding doors opening into the dining room.
Dinng Room
11' 9" (3.58m) x 10' 5" (3.18m) Large uPVC double sliding patio doors giving access to the patio relaxation area and onto the garden beyond, double radiator, door into the kitchen.
Kitchen
11' 9" (3.58m) x 9' 10" (2.99m) Overlooking the enclosed rear garden, is a beautifully presented cream fitted kitchen appointed along three sides (installed 2014), comprising soft close eye level units and base units with wide and deep drawers and wood effect round nose worktops over, stylish inset stainless steel sink and drainer with stylish mixer tap, fitted electric oven and touch-button halogen hob above with cooker hood above, a matching upstand to the work surface surrounds, integral dishwasher, integrated fridge and freezer, ceramic floor tiling, brush chrome plug sockets and light switches, door to the enclosed walkway.
Enclosed Walkway
Covered with doors to the front garden and to the rear garden with additional doors to a laundry room and garage.
Laundry Room
8' 11" (2.72m) x 3' 9" (1.14m) Window to the rear, floor standing gas central heating boiler, plumbing space for washing machine, further space for a tumble dryer, Belfast-style sink, lighting and power points.
Landing
A bright and central landing with a window to the side, loft access, airing cupboard housing the hot water cylinder with shelving, remaining doors giving access to the first floor accommodation.
Bedroom 1
16' 10" (5.13m) x 10' 11" (3.33m) With a large window and in an elevated position overlooking the front garden and over parts of Lisvane, built-in double wardrobe with sliding doors, hanging rail and shelf, radiator, telephone point.
Bedroom 2
15' 3" (4.65m) x 10' 11" (3.33m) max. A large window offering excellent light overlooking the enclosed rear garden, panel radiator, fitted double wardrobes fitted with sliding doors, hanging rail and shelf, further fitted low level wall unit with drawers and cupboard space, formerly vanity unit with redundant plumbing ideal for potential en-suite, TV point.
Bedroom 3
10'11" (3.33m) x 7' 10" (2.39m) overall. Aspect to the front, built-in double wardrobe with sliding doors with hanging rail and shelf, radiator, built-in drawer units offering additional storage.
Bedroom 4
9' 8" (2.95m) x 6' 11" (2.11m) Overlooking the enclosed rear garden, panel radiator, built-in double wardrobe with sliding doors, hanging rail and shelf.
Family Bathroom
7' 6" (2.29m) x 6' 7" (2.01m) Completely refurbished in 2015, having a modern white suite comprising of a p-shaped panel bath with shaped glazed shower screen with shower mixer taps and ceramic wall tiling, contemporary close coupled push button WC and pedestal wash hand basin with stylish mixer taps, heated chrome towel rail, washed wood effect laminate flooring.
Rear Garden
A good size patio relaxation area with a small retaining wall and two steps onto a lawned garden with established bordering plants, trees and shrubbery offering excellent screening to the neighbouring properties.
Outside Front
A beautifully presented long front garden, with a long section laid to lawn with beautifully manicured plants and shrubbery with a long driveway (parking for at least four cars), leading to a half-car covered porch and double tandem garage, paved path leads to the covered entrance door, side access and door to inner walkway, courtesy lighting.
Double Tandem Garage
28' 4" (8.64m) x 8' 11" (2.72m) An impressive double tandem garage with up-and-over door, power points and lighting, excellent space for storage.
Viewers Material Information
Prospective viewers should view the Cardiff Adopted Local Development Plan 2006-2026 (ldp) and employ their own Professionals to make enquiries with Cardiff County Council Planning Department () before making any transactional decision.
Tenure: Freehold (Vendors Solicitor to confirm)
Council Tax Band: G (2019)
Property Location
Marketed by Kelvin Francis
Disclaimer Property descriptions and related information displayed on this page are marketing materials provided by Kelvin Francis. estateagents365.uk does not warrant or accept any responsibility for the accuracy or completeness of the property descriptions or related information provided here and they do not constitute property particulars. Please contact Kelvin Francis for full details and further information.


