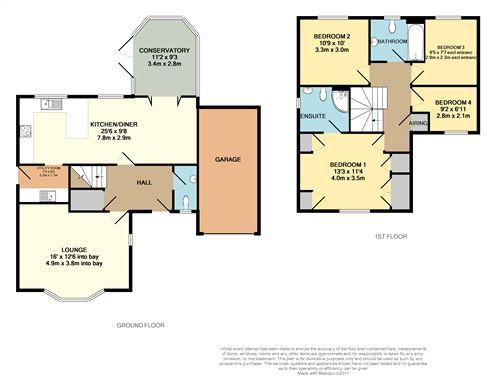Detached house for sale in Cardiff CF14, 4 Bedroom
Quick Summary
- Property Type:
- Detached house
- Status:
- For sale
- Price
- £ 425,000
- Beds:
- 4
- County
- Cardiff
- Town
- Cardiff
- Outcode
- CF14
- Location
- Charlock Close, Thornhill, Cardiff CF14
- Marketed By:
- Kelvin Francis
- Posted
- 2024-05-19
- CF14 Rating:
- More Info?
- Please contact Kelvin Francis on 029 2262 9797 or Request Details
Property Description
Attractive, gable fronted modern detached residence in favoured position, tucked away near the head of a quiet close, enjoying a large, sunny and private landscaped rear garden. Reception hall, cloakroom, 16ft bay fronted lounge, feature fireplace, 25ft kitchen/family room, laundry room, quality conservatory, 4 bedrooms, stylish en-suite shower room and newly fitted family bathroom. Tasteful décor throughout, quality oak flooring, fitted wardrobes, uPVC double glazing, gas central heating. Attractive landscaped rear garden enjoying a sunny and open aspect with patio relaxation area, ideal for eating al fresco. Attached garage. EPC Rating : D
Ground Floor
Entrance Porch
Recessed sheltered area with porch light.
Entrance Hall
9'2" (2.79m) x 6'5" (1.96m) Approached via an attractive uPVC woodgrain finish front door with decorative double glazed leaded finish windows to upper part, leading onto a welcoming central hallway with full turning staircase to first floor level, solid oak flooring, panelled radiator, deep storage cupboard under stairs recess.
Cloakroom
Stylish suite comprising low level WC, slim line wash hand basin, tiled flooring, panelled radiator.
Lounge
16'0" (4.88m) x 12'6" (3.81m) into bay. Overlooking the entrance approach with additional bright window to side, feature contemporary style fire surround with limestone finish hearth with surround, electric convection fire, two double panelled radiators.
Kitchen/Family Room
25'6" (7.77m) x 9'8" (2.95m) A range of modern base and eye level wall cupboards beneath round nosed worktop surfaces, inset four ring gas hob with hood above, oven below, inset 1.5 bowl sink and drainer with mixer tap, integrated dishwasher with matching front, integrated fridge with matching front, integrated freezer with matching front, attractive ceramic wall tiling to work top areas with border tile, pleasing aspect to rear garden, feature peninsular bar with base units, tiled flooring, feature family area with ample space for dining table, solid oak flooring, bi-folding natural wood sealed double glazed doors leading into the conservatory, two panelled radiators.
Laundry Room
7'4" (2.24m) x 5'5" (1.65m) A range of base and eye level wall cupboards, inset sink and drainer, wall mounted Ideal Classic central heating boiler, plumbing for automatic washing machine, ceramic wall tiling to worktop areas with border tile, panelled radiator, door to side.
Conservatory
11'2" (3.4m) x 9'3" (2.82m) Overlooking the delightful rear garden with uPVC double glazed windows and twin French doors to the timber deck and relaxation area, quality flooring.
First Floor Landing
Approached via an easy rising full turning staircase with handrail to side, leading onto a central landing area, panelled radiator, built in airing cupboard housing hot water cylinder with shelving, access to loft with retractable ladder and partially boarded with lighting facility.
Bedroom 1
13'3" (4.04m) x 11'4" (3.45m) Overlooking the entrance approach with feature double glazed arch fanlight window with coloured leadlight double glazed windows, range of fitted wardrobes with king size bed recess, range of built in fitted wardrobes to one side with hanging rail and storage compartments, double panelled radiator.
En-Suite Shower Room
Newly fitted modern suite comprising low level WC, pedestal wash hand basin, large corner shower cubicle with quality shower and shower hood, semi-circular glazed shower screen doors, attractive ceramic tiling to wet areas, border tile, heated towel rail, tiled flooring.
Bedroom 2
10'9" (3.28m) x 10'0" (3.05m) Overlooking the rear garden, panelled radiator.
Bedroom 3
9'5" (2.87m) x 7'7" (2.31m) Aspect to rear, panelled radiator.
Bedroom 4
9'2" (2.79m) x 6'11" (2.11m) Overlooking the front, panelled radiator.
Family Bathroom
Modern suite comprising low level WC, pedestal wash hand basin, panelled bath with glazed shower screen panel, quality shower, attractive wall tiling to wet areas with contrasting border tile, heated towel rail, tiled flooring.
Front Garden
Laid to lawn with shrub borders, feature Magnolia and Acer trees, driveway to attached garage. Timber gate to side leading to front. The area of lawn to the side of the property along the cul-de-sac is in the ownership with the adjoining property.
Garage
Single garage with up-and-over access door.
Rear Garden
Wide paved patio with timber deck area, ideal for eating al fresco, ornamentally designed with areas of shaped lawn inset with flowering shrubs and plants, enjoying sunlight and an open aspect. Enclosed by timber lapped fencing with timber gates to side. Two timber garden sheds. Outside lighting.
Viewers Material Information
1) Prospective viewers should view the Cardiff Local Development Plan 2006-2026 Deposit Plan Working Draft – No Status Document and employ their own Professionals to make enquiries with Cardiff County Council Planning Department () before making any transactional decision.
Tenure: Freehold (Vendors Solicitor to confirm)
Council Tax Band: G (2019)
Property Location
Marketed by Kelvin Francis
Disclaimer Property descriptions and related information displayed on this page are marketing materials provided by Kelvin Francis. estateagents365.uk does not warrant or accept any responsibility for the accuracy or completeness of the property descriptions or related information provided here and they do not constitute property particulars. Please contact Kelvin Francis for full details and further information.


