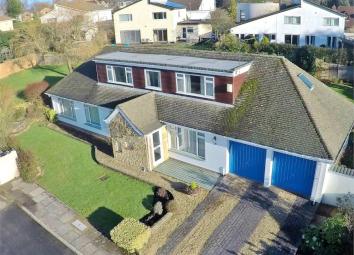Detached house for sale in Cardiff CF14, 4 Bedroom
Quick Summary
- Property Type:
- Detached house
- Status:
- For sale
- Price
- £ 599,950
- Beds:
- 4
- County
- Cardiff
- Town
- Cardiff
- Outcode
- CF14
- Location
- Millwood, Lisvane, Cardiff CF14
- Marketed By:
- Kelvin Francis
- Posted
- 2024-05-19
- CF14 Rating:
- More Info?
- Please contact Kelvin Francis on 029 2262 9797 or Request Details
Property Description
A large 4-bedroomed dormer bungalow positioned on a large plot of 140ft (42.67m) wide and located at the head of a small cul-de-sac in the leafy north Cardiff suburb of Lisvane, just off Mill Road with great potential to extend (subject to the usual planning consent and building regs). Close to bus links to the city centre and approximately a 10 minute walk to both Lisvane/Thornhill and Llanishen train stations and the property is within the catchment for Lisvane Primary School. Entrance porch, generous entrance hallway, dual aspect lounge with patio doors to the rear garden, dining room, kitchen/breakfast room with door to the rear garden, 2 ground floor bedrooms with linked shower and a family bathroom and to the second floor are 2 further double bedrooms. Majority of uPVC double glazing, warm air vented central heating and built-in wardrobes. Outside there is an open aspect garden to the front, driveway, double garage, 140ft rear and side garden. The beautiful gardens are landscaped and well maintained. EPC Rating: E.
Ground Floor
Entrance Porch
Approached via a uPVC double glazed entrance door, tiled floor, glazed door and side screens into entrance hallway.
Entrance Hallway
Further square feature windows to the front and full height window to the side, open tread wrought iron balustrade staircase to the first floor landing, cloaks cupboard with hanging rail and overhead storage, telephone point, access doors to all of the ground floor accommodation, floor vent for the hot air heating.
Lounge
21' 9" (6.63m) x 13' 11" (4.24m)
Dual aspect looking down the cul-de-sac as well as having double glazed patio doors giving access to the 140’ foot rear garden, feature marble style fireplace with matching hearth. Two floor vents for the hot air heating.
Dining Room
Formerly two rooms with two doors giving access from the hall, two uPVC double glazed windows looking down the close, two floor vents for the hot air heating, telephone point, recess display shelving with storage beneath.
Kitchen/Breakfast Room
15' 4" (4.67m) x 14' 10" (4.52m) overall
A bay window section overlooking the 140’ beautifully manicured rear garden with door giving access to the patio, white kitchen appointed along four sides comprising of eye level units and base units with drawers and round nose worktops over, display cabinet, slot for a cooker with cooker hood above, plumbing and space for a slimline dishwasher, inset 1.5 bowl sink with mixer tap, space for side-by-side fridge and freezer, plumbing space for washing machine, a matching cupboard enclosing the hot water cylinder with shelving, ceramic floor tiling to the kitchen with carpeted area to the breakfast section, airing cupboard housing the warm air central heating boiler, further door to the cloakroom/WC
Cloakroom/WC
Window to the rear, ceramic wall tiling, low level WC.
Bedroom 3
11' 11" (3.63m) x 9' 1" (2.77m) excluding wardrobes
uPVC double glazed window overlooking the large side enclosed garden, hot air floor vent, built-in wardrobes comprising of four large single wardrobes with hanging rails and shelving and additional overhead storage, open shower enclosure with thermostatic shower and concealed pipe work with comprehensive ceramic wall tiling.
Bedroom 4
11' 11" (3.63m) x 10' 8" (3.25m)
Aspect to the front, hot air floor vent, telephone point.
Family Bathroom
Traditional pink suite with a fully moulded steel bath with wall mounted mixer taps within the ceramic wall tiling, close coupled WC, sunken wash hand basin with a wide worktop area with vanity mirror above, bidet, hot air floor vent.
First Floor
A bright central landing looking down the cul-de-sac, doors to the two first floor bedrooms.
Bedroom 1
13' 10" (4.22m) x 11' 11" (3.63m)
A slight sloping ceiling looking down the select cul-de-sac, vanity pedestal wash hand basin with tiled splashback, hot air wall vent.
Bedroom 2
13' 10" (4.22m) x 11' 11" (3.63m)
Looking down the select cul-de-sac, hot air wall vent.
Outside Front
Open plan laid to lawn with areas of plants and shrubbery, which then opens up and sweeps around to the side and finally to the rear garden, a double driveway leading to the attached double garage.
Double Garage
21' 8" (6.6m) x 15' 8" (4.78m)
Two up-and-over doors, uPVC double glazed window to the rear garden and door giving access to the rear garden, lighting, Belfast style sink with taps.
Rear Garden
140' (42.67m) wide rear garden continuing to the side of the property, mainly enclosed with a large patio relaxation area with some stone chippings with a dividing retaining wall with flower beds, with various steps and pathways leading to a slightly raised very large lawn area which continues to the side of the property, gated access from one side.
Reception
Property Location
Marketed by Kelvin Francis
Disclaimer Property descriptions and related information displayed on this page are marketing materials provided by Kelvin Francis. estateagents365.uk does not warrant or accept any responsibility for the accuracy or completeness of the property descriptions or related information provided here and they do not constitute property particulars. Please contact Kelvin Francis for full details and further information.


