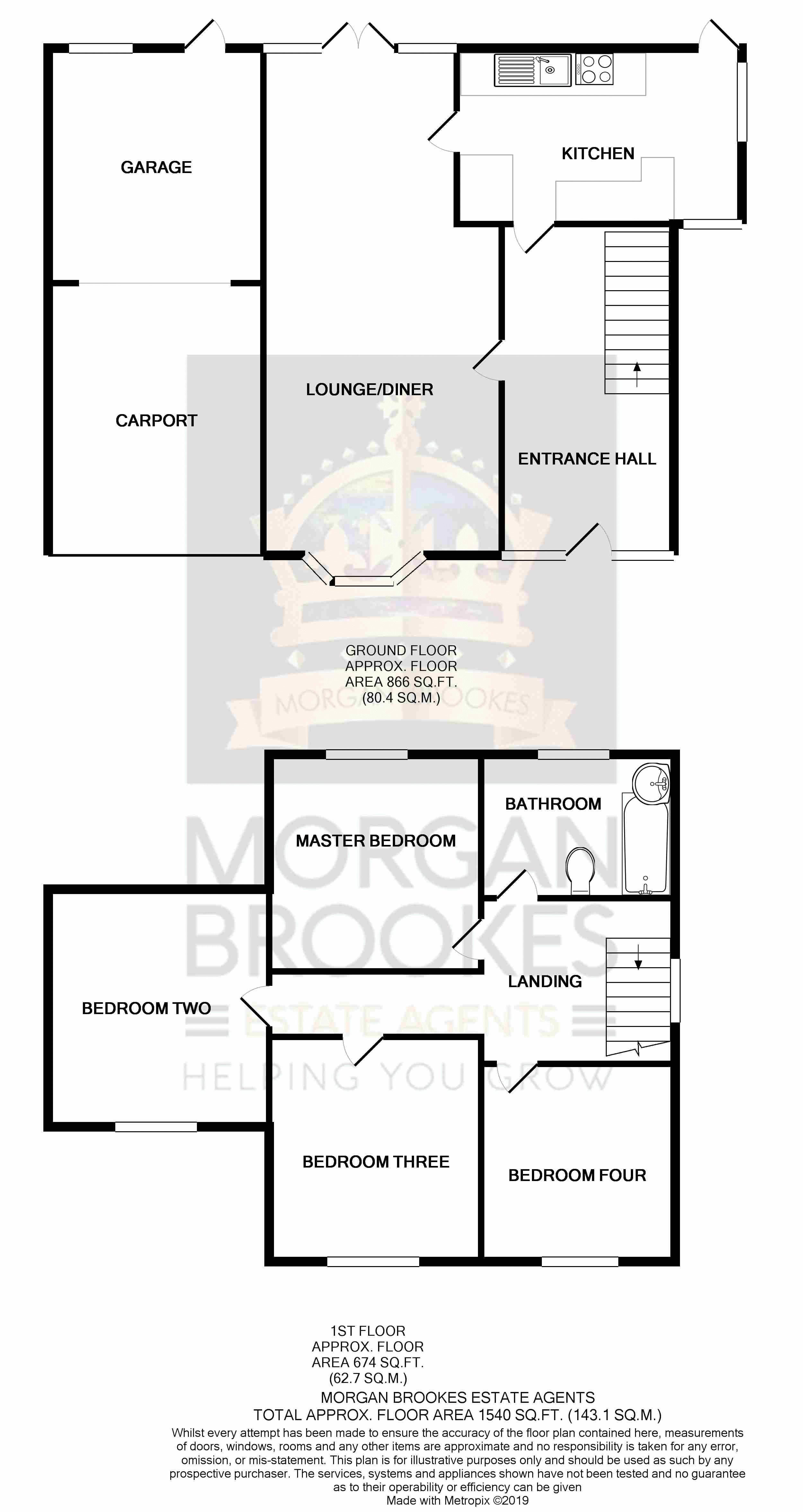Detached house for sale in Canvey Island SS8, 4 Bedroom
Quick Summary
- Property Type:
- Detached house
- Status:
- For sale
- Price
- £ 400,000
- Beds:
- 4
- Baths:
- 2
- Recepts:
- 1
- County
- Essex
- Town
- Canvey Island
- Outcode
- SS8
- Location
- Thielen Road, Canvey Island SS8
- Marketed By:
- Morgan Brookes
- Posted
- 2024-04-26
- SS8 Rating:
- More Info?
- Please contact Morgan Brookes on 01268 810099 or Request Details
Property Description
Morgan Brookes think - This is a stunning property with lots of kerb appeal and many fine features that only an internal viewing will allow you to appreciate.
Our Seller loves - The fabulous location of their home which is within walking distance to local schools and amenities as well as their attractive yet low maintenance garden.
Guide Price £400,000 to £425,000.
Entrance
Double glazed panelled door leading to:
Entrance Hallway
Obscure double glazed windows to front aspect, stairs leading to first floor accommodation, radiator, dado rail, wood effect flooring leading to:
Living / Dining Room (25' 11'' x 10' 0'' (7.89m x 3.05m))
Double glazed bow window to front aspect, double glazed French doors leading to garden, feature fire place, two radiators, dado rail, carpet flooring, door leading to:
Kitchen / Breakfast Room (14' 6'' x 8' 11'' (4.42m x 2.72m))
Double glazed window to rear and side aspects, double glazed door leading to garden, fitted with a range of base and wall mounted units, roll top work surfaces incorporating inset one and half bowl ceramic sink and drainer, space and plumbing for appliances, splash back tiling, wood effect flooring, door leading to:
Ground Floor Cloakroom
Obscure double glazed window to side aspect, pedestal wash hand basin, low level W/C.
First Floor Landing
Double glazed window to side aspect, dado rail, carpet flooring, doors leading to:
Master Bedroom (12' 11'' x 7' 4'' (3.93m x 2.23m))
Double glazed window to front aspect, fitted wardrobes, radiator, carpet flooring.
Second Bedroom (10' 10'' x 10' 11'' (3.30m x 3.32m))
Double glazed window to front aspect, built in wardrobe, radiator, carpet flooring.
Third Bedroom (11' 8'' x 10' 10'' (3.55m x 3.30m))
Double glazed window to rear aspect, radiator, carpet flooring.
Fourth Bedroom / Dressing Room (10' 0'' x 7' 5'' (3.05m x 2.26m))
Double glazed window to front aspect, built in wardrobe, radiator, carpet flooring.
Family Bathroom
Obscure double glazed window to rear aspect, panelled bath with raised shower system over, shower screen, wash hand basin in vanity unit, cupboard housing combi boiler, heated towel rail, smooth ceiling, tiled walls & flooring.
Garden
Two paved seating areas from property, Astro turfed lawn area, shed to remain, door leading to garage, gated side access.
Front Of Property
Block paved driveway with parking for up to three vehicles, block paved pathway leading to front entrance, carport giving access to:
Garage
Up and over door, power and lighting, door leading to garden.
Property Location
Marketed by Morgan Brookes
Disclaimer Property descriptions and related information displayed on this page are marketing materials provided by Morgan Brookes. estateagents365.uk does not warrant or accept any responsibility for the accuracy or completeness of the property descriptions or related information provided here and they do not constitute property particulars. Please contact Morgan Brookes for full details and further information.


