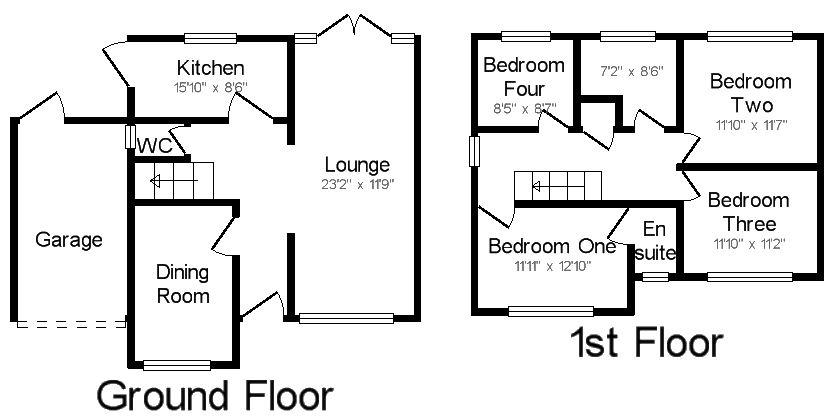Detached house for sale in Canvey Island SS8, 4 Bedroom
Quick Summary
- Property Type:
- Detached house
- Status:
- For sale
- Price
- £ 395,000
- Beds:
- 4
- Baths:
- 2
- Recepts:
- 2
- County
- Essex
- Town
- Canvey Island
- Outcode
- SS8
- Location
- Hannah Close, Canvey Island SS8
- Marketed By:
- Bairstow Eves - Canvey Island
- Posted
- 2024-05-17
- SS8 Rating:
- More Info?
- Please contact Bairstow Eves - Canvey Island on 01268 810669 or Request Details
Property Description
***more photos coming soon***
Occupying a corner plot and located on the highly sought after Castle View development is this large four bedroom detached family home. Internally the property boasts; entrance hall, cloakroom, modern fitted kitchen, separate dining room and a large lounge measuring 23'02 x 11'09. To the first floor there is a three piece family bathroom and four good size bedrooms, with the master having the added benefit of fitted wardrobes and an en-suite shower room. Externally there is a good size rear garden and parking is provided via a driveway and garage located at the front of the property. The property is within close proximity to local Schools, shops, bus routes, Benfleet Train Station and other local amenities. An internal viewing is highly advised.
Lounge - 23'02 x 11'09
Kitchen - 15'10 x 8'06
Dining Room - 12'10 x 7'11
Bathroom - 7'02 x 8'06
Bedroom 1 - 12'10 x 11'11
Bedroom 2 - 11'10 x 11'07
Bedroom 3 - 11'10 x 11'02
Bedroom 4 - 8'07 x 8'05
En-suite to Master
Garage and Off Street Parking
Large Rear Garden
Property Location
Marketed by Bairstow Eves - Canvey Island
Disclaimer Property descriptions and related information displayed on this page are marketing materials provided by Bairstow Eves - Canvey Island. estateagents365.uk does not warrant or accept any responsibility for the accuracy or completeness of the property descriptions or related information provided here and they do not constitute property particulars. Please contact Bairstow Eves - Canvey Island for full details and further information.


