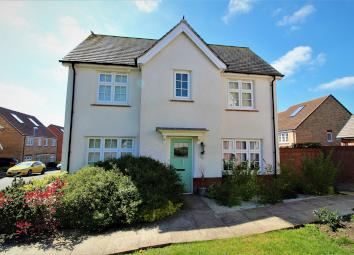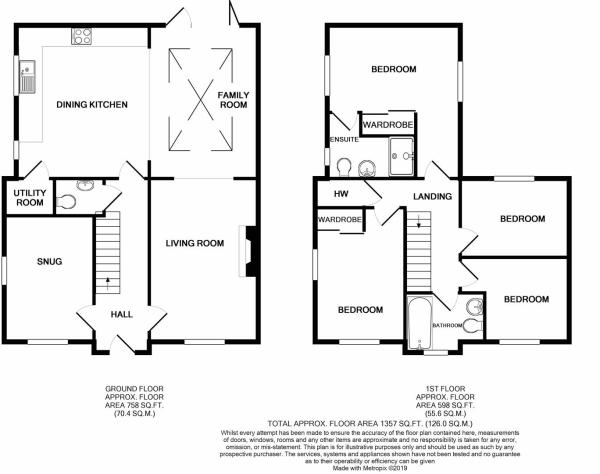Detached house for sale in Calne SN11, 4 Bedroom
Quick Summary
- Property Type:
- Detached house
- Status:
- For sale
- Price
- £ 350,000
- Beds:
- 4
- Baths:
- 2
- Recepts:
- 2
- County
- Wiltshire
- Town
- Calne
- Outcode
- SN11
- Location
- Comet Crescent, Calne SN11
- Marketed By:
- Ridgeway Estate Agents
- Posted
- 2024-04-08
- SN11 Rating:
- More Info?
- Please contact Ridgeway Estate Agents on 01793 988663 or Request Details
Property Description
*** open day Saturday 27th April 2019 between 12 noon-14:00PM (By Appointment Only) ***
Ridgeway Estate Agents are delighted to bring to the market a beautifully extended four bedroom detached family home that benefits from being situated within the much sought after area of Calne, Wiltshire. The accommodation comprises of: Entrance hallway, snug/office room, living room, modern kitchen/diner, family room, cloakroom, utility room, four good-sized bedrooms, ensuite to master bedroom and family bathroom. This property externally offers a single garage with driveway parking and a fantastically enclosed rear garden which includes a Hot Tub Jacuzzi. No Onward Chain.
Entrance hallway Door to front, radiator, under-stairs cupboard and doors to all ground floor rooms.
Cloakroom Low level WC, handwash basin with tiled splashbacks, radiator and extractor fan.
Snug/office room 12' 2" x 9' 2" (3.71m x 2.79m) Upvc double glazed windows to front and side and radiator.
Living room 15' 9" x 10' 6" (4.8m x 3.2m) Upvc double glazed window to front, radiator, stone feature fireplace with gas fire and a opening leading through to family room.
Family room 14' 9" x 10' 5" (4.5m x 3.18m) Upvc double glazed bi-folding doors to rear, orangery effect ceiling, radiator, inset ceiling lighting and open plan through to kitchen/diner.
Kitchen/diner 14' 9" x 13' 4" (4.5m x 4.06m) Upvc double glazed windows to side, a range of modern wall and base units with worktops over, stainless steel sink unit with tiled splashbacks, integrated gas hob with cooker hood over, built in electric oven and microwave, integrated dishwasher, integrated washing machine and door through to utility room.
Utility room Wall and base units with worktops over, space and plumbing for a washing machine and tumble dryer.
Landing Doors to all bedrooms and family bathroom, radiator, loft access and airing cupboard housing combi-boiler.
Master bedroom 13' 4" x 11' 3" (4.06m x 3.43m) Upvc double glazed windows to front and rear, radiator, built in double wardrobe and door to ensuite.
Ensuite shower room Obscured Upvc double glazed window to front, double shower cubicle with shower over and tiled splashbacks, low level WC, handwash basin, heated towel rail and extractor fan.
Bedroom two 12' 9" x 8' 9" (3.89m x 2.67m) Upvc double glazed windows to front and side, radiator and built in wardrobe.
Bedroom three 10' 2" x 7' 8" (3.1m x 2.34m) Upvc double glazed window to rear and radiator.
Bedroom four 8' 9" x 7' 9" (2.67m x 2.36m) Upvc double glazed window to front and radiator.
Family bathroom Obscured Upvc double glazed window to front, bath with shower over and tiled splashbacks, low level WC, pedestal handwash basin, heated towel rail and extractor fan.
Front Pathways leading to front door and driveway, laid to lawn area, border with mature planting and gated side access to rear.
Rear garden Beautifully enclosed rear garden which offers a great degree of privacy. This garden further benefits a good sized decked area, artificial turf, borders with mature planting, shingled side garden with Hot Tub Jacuzzi and gated side access to driveway.
Garage Single garage with up and over door, power and lighting, integral door leading into rear garden and driveway parking to the front of the garage.
Property Location
Marketed by Ridgeway Estate Agents
Disclaimer Property descriptions and related information displayed on this page are marketing materials provided by Ridgeway Estate Agents. estateagents365.uk does not warrant or accept any responsibility for the accuracy or completeness of the property descriptions or related information provided here and they do not constitute property particulars. Please contact Ridgeway Estate Agents for full details and further information.


