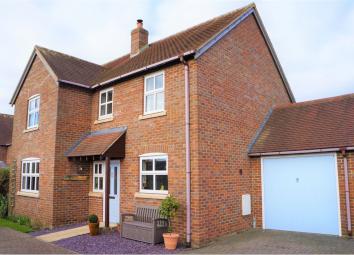Detached house for sale in Calne SN11, 4 Bedroom
Quick Summary
- Property Type:
- Detached house
- Status:
- For sale
- Price
- £ 340,000
- Beds:
- 4
- Baths:
- 1
- Recepts:
- 2
- County
- Wiltshire
- Town
- Calne
- Outcode
- SN11
- Location
- White Horse View, Cherhill SN11
- Marketed By:
- Purplebricks, Head Office
- Posted
- 2024-04-01
- SN11 Rating:
- More Info?
- Please contact Purplebricks, Head Office on 024 7511 8874 or Request Details
Property Description
*An impressive four double bedroom detached home with stunning countryside views situated in the sought after village of Cherhill. The spacious and well presented accommodation briefly comprises of entrance hall, cloakroom, living room, dining room, kitchen and utility to the ground floor. Whilst the first floor boasts four double bedrooms with en suite to the master and a family bathroom. Externally the property benefits from a garage, ample driveway parking and a private enclosed rear garden. Viewing is highly recommended to fully appreciate this stunning home.
Book viewings 24/7 via this link -
Location
Cherhill is a picturesque Wiltshire village dominated by its white horse and monument. The village has a primary school, church, public house and also an active village community. Excellent shopping and recreational facilities are offered by the nearby market towns of Marlborough, Calne and Devizes, while the larger commercial centres of Chippenham and Swindon both have stations with services to London Paddington and access to the M4 motorway. The surrounding downland countryside is designated as an Area of Outstanding Natural Beauty and it is also an area of great historical interest with ancient settlements and burial sites including the nearby stone circle at Avebury and Silbury Hill. There are many footpaths and bridleways around the village making it ideal for walking and riding.
Entrance Hall
Double glazed door to entrance hall, double glazed window to front, doors to living room, kitchen, dining room and cloakroom. Stairs rising to first floor landing, under stairs storage cupboard and radiator.
Downstairs Cloakroom
Obscure double glazed window to rear, low level WC, pedestal wash hand basin and radiator.
Living Room
15'1 x 12'
Double glazed window to front, double doors leading to dining room, feature fireplace with inset log burner and radiator.
Dining Room
12'1 x 8'8
Double glazed window to rear and radiator.
Kitchen
12' x 8'8
Double glazed window to front, door to utility, range of matching wall and base units, roll edge work surfaces, tiled splash back, inset stainless steel sink with drainer unit and mixer tap, built in oven with electric hob and extractor over, space for appliances and radiator.
Utility Room
8'8 x 7'4
Double glazed door leading to rear garden, double glazed window to rear, range of matching wall and base units, roll edge work surfaces, tiled splash back, inset stainless steel sink with drainer unit and mixer tap and space for appliance.
Landing
Double glazed window to front, doors to all bedrooms and bathroom. Airing cupboard, access to loft space and radiator.
Master Bedroom
12'1 x 11'4
Double glazed window to front, door to en suite and radiator.
En-Suite
Obscure double glazed window to side, three piece white suite comprising of low level WC, pedestal wash hand basin and tiled shower enclosure unit. Part tiled walls and heated towel rail.
Bedroom Two
9'11 x 8'9
Double glazed window to rear and radiator.
Bedroom Three
9'9 x 8'9
Double glazed window to front and radiator.
Bedroom Four
10'6 x 8'9
Double glazed window to rear and radiator.
Bathroom
Obscure double glazed window to rear, three piece white suite comprising of low level WC, pedestal sink and panelled bath with shower over. Part tiled walls and radiator.
Rear Garden
Fully enclosed by hedgerow, mostly laid to lawn with seating area laid to decorative slate. Extends to side with gravelled area and storage shed. Gate providing side access, door to garage and outside tap.
Garage
Up and over door. Power and light.
Property Location
Marketed by Purplebricks, Head Office
Disclaimer Property descriptions and related information displayed on this page are marketing materials provided by Purplebricks, Head Office. estateagents365.uk does not warrant or accept any responsibility for the accuracy or completeness of the property descriptions or related information provided here and they do not constitute property particulars. Please contact Purplebricks, Head Office for full details and further information.


