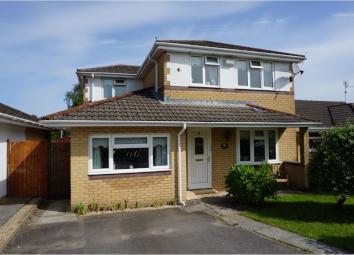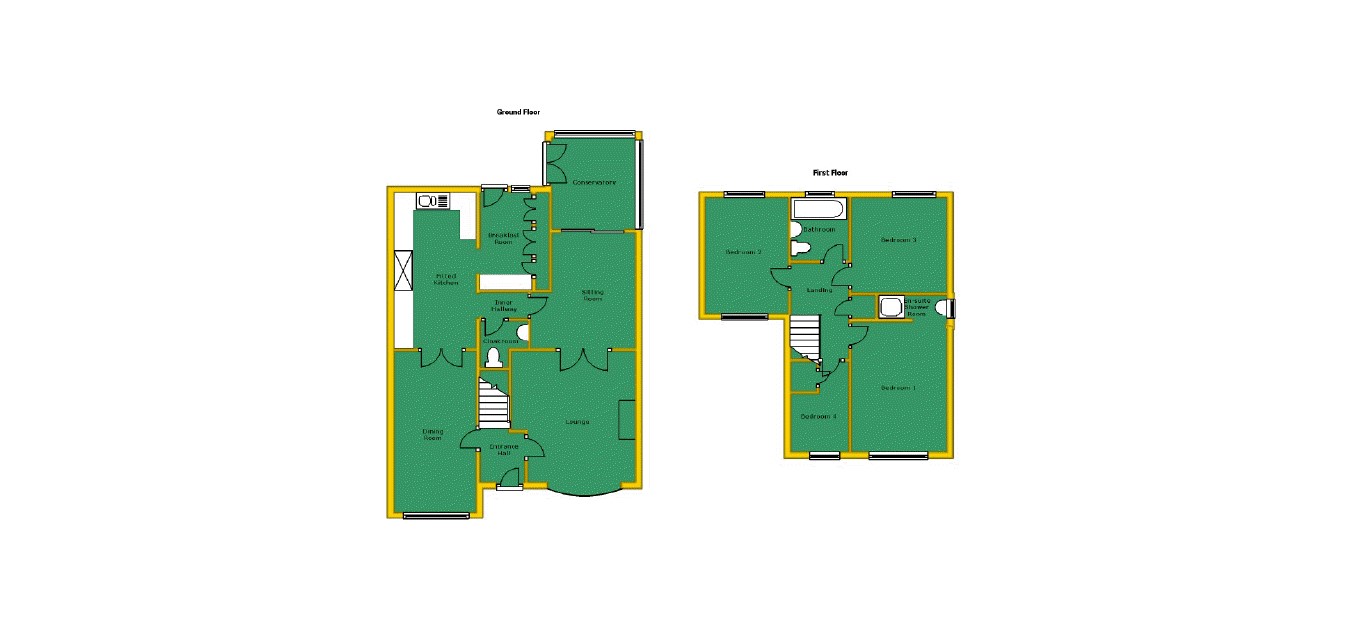Detached house for sale in Caerphilly CF83, 4 Bedroom
Quick Summary
- Property Type:
- Detached house
- Status:
- For sale
- Price
- £ 295,000
- Beds:
- 4
- Baths:
- 2
- Recepts:
- 3
- County
- Caerphilly
- Town
- Caerphilly
- Outcode
- CF83
- Location
- Cae Pandy, Caerphilly CF83
- Marketed By:
- Purplebricks, Head Office
- Posted
- 2024-04-07
- CF83 Rating:
- More Info?
- Please contact Purplebricks, Head Office on 024 7511 8874 or Request Details
Property Description
**detached family home**versatile living accomodation**extended**conservatory**off road parking**fitted wardrobes to all bedrooms**close to amenities**
Situated on the quiet and sought after development of Pontypandy, Caerphilly which offers a host of amenities near by including shops and supermarkets as well as Caerphilly town centre. There are excellent transport links including Caerphilly train and bus station.
The property is entered via a spacious hallway with lounge, dining room, conservatory, cloaks wc., kitchen, utility room and living room to the ground floor with 4 bedrooms, ensuite and family bathroom to the first floor. Externally there is parking to the front with good sized rear garden.
Viewing is very highly recommended to appreciate. Arrange your viewing via or call us on .
Entrance
UPVC double glazed door to front.
Hall
Artexed and coved ceiling, access to first floor, ceramic tiled floor, radiator.
Lounge
(4.19m x 3.82m) UPVC double glazed bow window to front, marble fire surround and hearth with inset coal effect electric fire, light Oak wood flooring, radiator, double doors leading to:
Living Room
(3.74m x 2.5m) Double glazed patio door to rear conservatory, artexed and coved ceiling, light Oak wood flooring, radiator.
Conservatory
UPVC double glazed door to side, ceramic tiled floor.
Inner Hall
Artexed ceiling, ceramic tiled floor.
Cloak Room
Raised wc. And vanity wash hand basin, tiled walls and floor, artexed ceiling, radiator.
Kitchen
(4.99m 2.47m) UPVC double glazed window to rear, range of units with laminate worksurfaces with tiled splash backs, integrated fridge, freezer, washing machine and double range cooker to remain, 1.5 bowl / single drainer sink unit, ceramic tiled floor, skimmed and coved ceiling, gas boiler, double radiator.
Utility Room
(3.09m x 2.10m) UPVC double glazed door and side screen to rear, skimmed and coved ceiling, fitted units to one wall, breakfast bar, ceramic tiled floor, radiator.
Dining Room
(5.15m x 2.47m) UPVC double glazed window to front, skimmed and coved ceiling, ceramic tiled floor, double radiator, glazed door to kitchen.
Landing
Artexed and coved ceiling, carpet, access to loft, airing cupboard housing hot water cylinder.
Bedroom One
(4.22m x 2.84m) UPVC double glazed window to front, range of fitted furniture, artexed ceiling, carpet, radiator.
En-Suite
UPVC double glazed window to side, vanity wash hand basin and tiled shower cubicle, carpet, artexed ceiling, tiled walls.
Bedroom Two
(3.7m x 2.47m) UPVC double glazed window to rear, fitted furniture, carpet, artexed ceiling, radiator.
Bedroom Three
(3.02m x 2.84m) UPVC double glazed window to front and rear, range of fitted furniture, skimmed ceiling, carpet, two double radiators.
Bedroom Four
(1.86m x 1.83m) UPVC double glazed window to front, fitted furniture, carpet, artexed ceiling, radiator.
Bathroom
UPVC double glazed window to rear, suite comprising low level wc., pedestal wash hand basin and panelled bath with electric shower over, artexed ceiling, radiator, tiled walls and floor.
Outside
Front: Laid to lawn with driveway for off road parking.
Rear: Large paved patio with level lawn and garden shed. Enclosed to all boundaries.
Property Location
Marketed by Purplebricks, Head Office
Disclaimer Property descriptions and related information displayed on this page are marketing materials provided by Purplebricks, Head Office. estateagents365.uk does not warrant or accept any responsibility for the accuracy or completeness of the property descriptions or related information provided here and they do not constitute property particulars. Please contact Purplebricks, Head Office for full details and further information.


