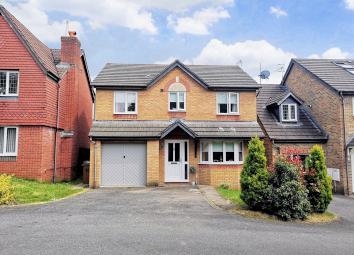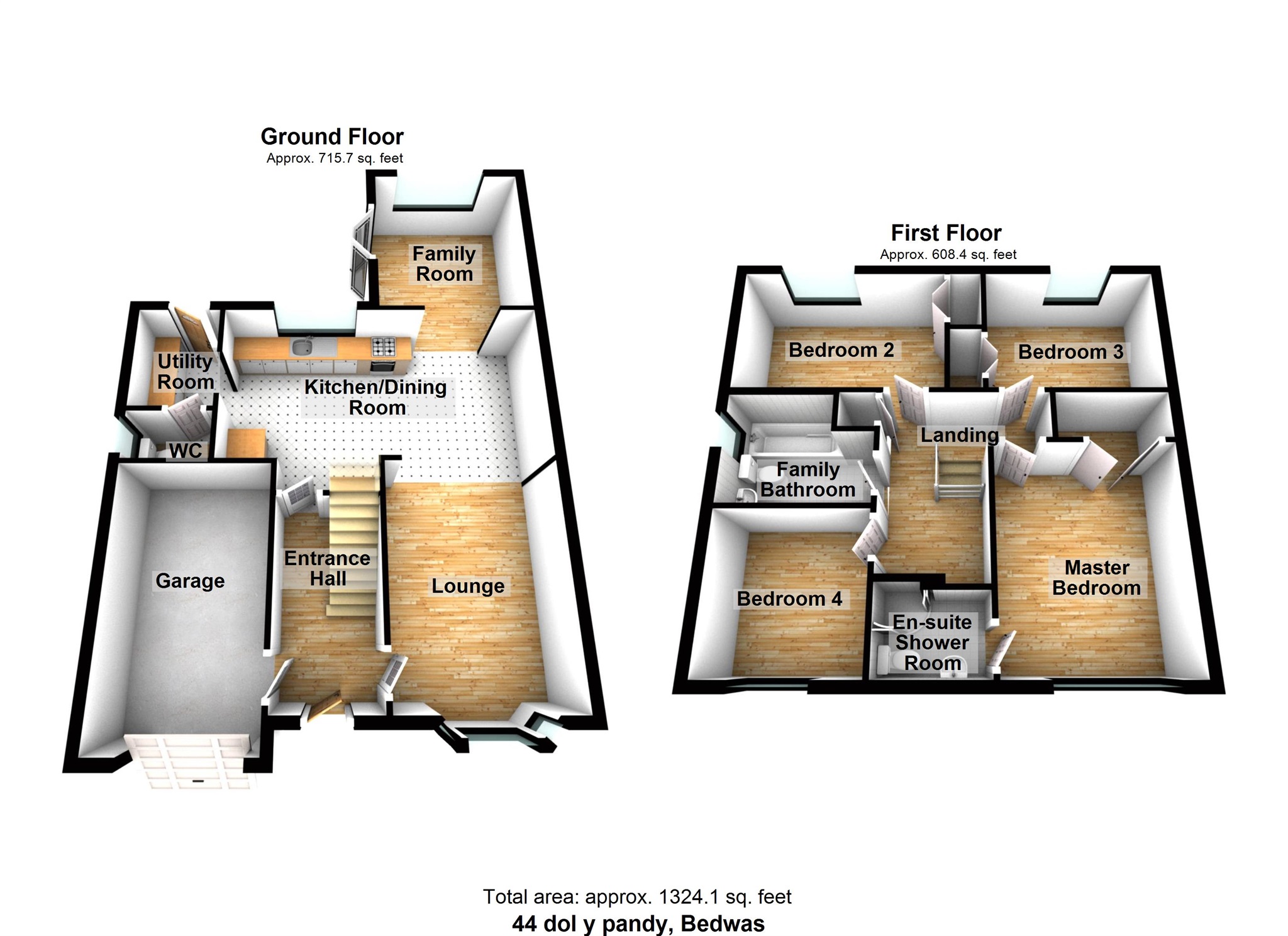Detached house for sale in Caerphilly CF83, 4 Bedroom
Quick Summary
- Property Type:
- Detached house
- Status:
- For sale
- Price
- £ 285,000
- Beds:
- 4
- Baths:
- 2
- Recepts:
- 2
- County
- Caerphilly
- Town
- Caerphilly
- Outcode
- CF83
- Location
- Dol Y Pandy, Bedwas, Caerphilly CF83
- Marketed By:
- Peter Alan - Caerphilly
- Posted
- 2024-04-07
- CF83 Rating:
- More Info?
- Please contact Peter Alan - Caerphilly on 029 2227 9549 or Request Details
Property Description
Summary
Recently decorated and a very well presented Four bedroom extended detached home tucked away in a lovely location within the village of Bedwas. Modern Fitted kitchen, utility room and bathroom. Viewings are highly recommended.
Description
Recently decorated and a very well presented Four bedroom extended detached home tucked away in a lovely location within the village of Bedwas. The accommodation briefly comprises of an entrance hallway, through lounge/dining room, extension providing an additional sitting room with French doors to garden, spacious modern fitted kitchen, modern utility room, modern w.C. First floor: Landing, four bedrooms (with en-suite to master) and a family bathroom. Gardens to front with double drive leading to the garage, enclosed rear garden.
Viewings are truly a must to fully appreciate this property!
Entrance Hallway
Double glazed entrance door, radiator, oak flooring, power point, coving to ceiling, stairs providing access to the first floor accommodation, door to garage.
Lounge 13' 4" x 9' 10" ( 4.06m x 3.00m )
UPVC double glazed bay window to front, two double radiators, power points, open plan to:
Fitted Kitchen/dining Room 19' 7" x 9' 10" ( 5.97m x 3.00m )
Modern fitted kitchen comprising a matching range of base and eye level units with worktop space over, stainless steel sink unit with single drainer and mixer tap, fitted eye level electric oven, built-in four ring gas hob with extractor hood over, uPVC double glazed window to rear, double radiator, power point(s), open plan to Utility Room, open plan to:
Family Room 10' 8" x 10' 2" ( 3.25m x 3.10m )
UPVC double glazed window to rear, double radiator, power point(s), wall light point(s), coving to ceiling, uPVC double glazed double doors to garden.
Utility Room 6' 8" x 5' 1" ( 2.03m x 1.55m )
Fitted with a matching range of base and eye level units with worktop space over, plumbing for automatic washing machine, space for tumble dryer, radiator, uPVC double glazed door to garden, door to:
Wc
UPVC obscure double glazed window to side, two piece suite comprising wash hand basin and close coupled WC with tiled splashbacks, radiator, ceramic tiled flooring.
Landing
Access to loft, door to Storage cupboard, door to:
Master Bedroom 12' 7" x 10' 2" ( 3.84m x 3.10m )
UPVC double glazed window to front, radiator, power point(s), built in double wardrobes, door to:
En-Suite
Three piece suite comprising tiled shower cubicle with fitted shower, matching shower base and glass screen, pedestal wash hand basin with mixer tap and close coupled WC with tiled surround, heated towel rail.
Bedroom Two 12' 5" x 8' ( 3.78m x 2.44m )
UPVC double glazed window to rear, radiator, power point(s), built in double wardrobes,
Bedroom Three 10' 4" x 8' ( 3.15m x 2.44m )
UPVC double glazed window to rear, radiator, power point(s), built in double wardrobes,
Bedroom Four 8' 8" x 8' 6" ( 2.64m x 2.59m )
UPVC double glazed window to front, radiator, power point(s).
Family Bathroom
Modern three piece comprising panelled bath, pedestal wash hand basin and close coupled WC with tiled splashbacks, uPVC obscure double glazed window to side, radiator.
Graden
Open plan front garden mainly laid to lawn, double width drive leading to the garage, exterior light point. Landscaped rear garden with lawn and patio areas.
Garage
Up and over door, concrete floor, door to hallway
Property Location
Marketed by Peter Alan - Caerphilly
Disclaimer Property descriptions and related information displayed on this page are marketing materials provided by Peter Alan - Caerphilly. estateagents365.uk does not warrant or accept any responsibility for the accuracy or completeness of the property descriptions or related information provided here and they do not constitute property particulars. Please contact Peter Alan - Caerphilly for full details and further information.


