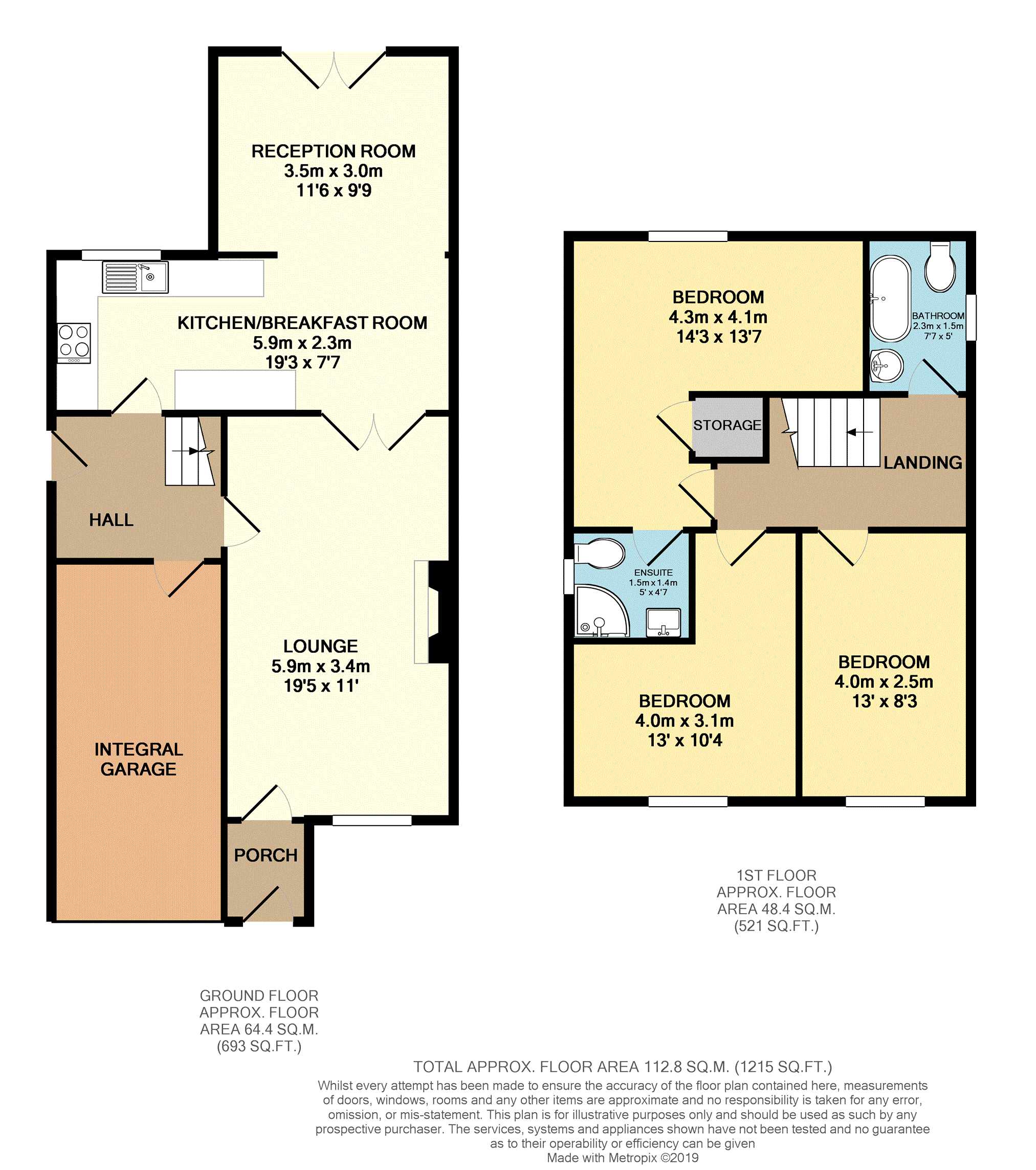Detached house for sale in Buxton SK17, 3 Bedroom
Quick Summary
- Property Type:
- Detached house
- Status:
- For sale
- Price
- £ 250,000
- Beds:
- 3
- Baths:
- 2
- Recepts:
- 2
- County
- Derbyshire
- Town
- Buxton
- Outcode
- SK17
- Location
- Walker Brow, Buxton SK17
- Marketed By:
- Purplebricks, Head Office
- Posted
- 2024-04-07
- SK17 Rating:
- More Info?
- Please contact Purplebricks, Head Office on 024 7511 8874 or Request Details
Property Description
Welcoming to the market this immaculately presented and recently refurbished and extended detached property situated on a desirable Dove Holes development.
The property has been finished to an impressive standard and is situated close to local amenities, schools, parks and transport links.
In brief the property comprises; Porch leading to a spacious and welcoming lounge, recently fitted contemporary kitchen / diner, extended reception / sitting room and integral garage.
To the first floor there are 3 good size bedrooms, en-suite to master and stylish family bathroom.
To the front of the property there is a driveway for two cars as well as a pleasant lawn. To the rear there is a private enclosed garden mainly laid to lawn with patio area.
The property also benefits from newly fitted composite doors, upvc double glazed windows throughout and gas central heating combi boiler.
This really is the perfect family home and early viewing is encourage to truly appreciate the accommodation on offer. Book Viewings 24/7 With Purplebricks.
Lounge
19.5ft x 11ft
UPVC double glazed window to front elevation. Feature gas fire and surround. Double doors leading through to kitchen / diner. Door through to hallway. Radiator.
Kitchen/Diner
19.3ft x 7.7ft
A beautiful and stylishly fitted kitchen / diner incorporating extension opening onto the garden. With a great range of gloss wall and base units and complementary granite work tops, upstands and drainer, inset bowl and mixer tap, electric oven, integrated microwave and dishwasher, four ring gas hob and extractor above. Radiator.
Sitting Room
11.6ft x 9.9ft
UPVC French doors to rear elevation. Velux roof windows. Radiator.
Integral Garage
Newly fitted up and over electric garage with remote fobs. Multiple storage area. Power and lighting.
Bathroom
7.7ft x 5ft
Recently fitted contemporary tiled family bathroom with freestanding bath, pedestal sink and low level wc. UPVC double glazed windows to side elevation. Heated Towel Rail.
Master Bedroom
13.7ft x 14.3ft max
UPVC double glazed window to rear elevation. Fitted wardrobes with sliding doors. Door to en-suite shower room. Radiator.
En-Suite
5ft x 4.7ft
Wash basin with storage unit, low level wc and shower cubicle. UPVC double glazed window to side elevation. Radiator.
Bedroom Two
13ft x 10.4ft max
UPVC double glazed window to front elevation. Radiator.
Bedroom Three
13ft x 8.3ft
UPVC double glazed window to front elevation. Radiator.
Property Location
Marketed by Purplebricks, Head Office
Disclaimer Property descriptions and related information displayed on this page are marketing materials provided by Purplebricks, Head Office. estateagents365.uk does not warrant or accept any responsibility for the accuracy or completeness of the property descriptions or related information provided here and they do not constitute property particulars. Please contact Purplebricks, Head Office for full details and further information.


