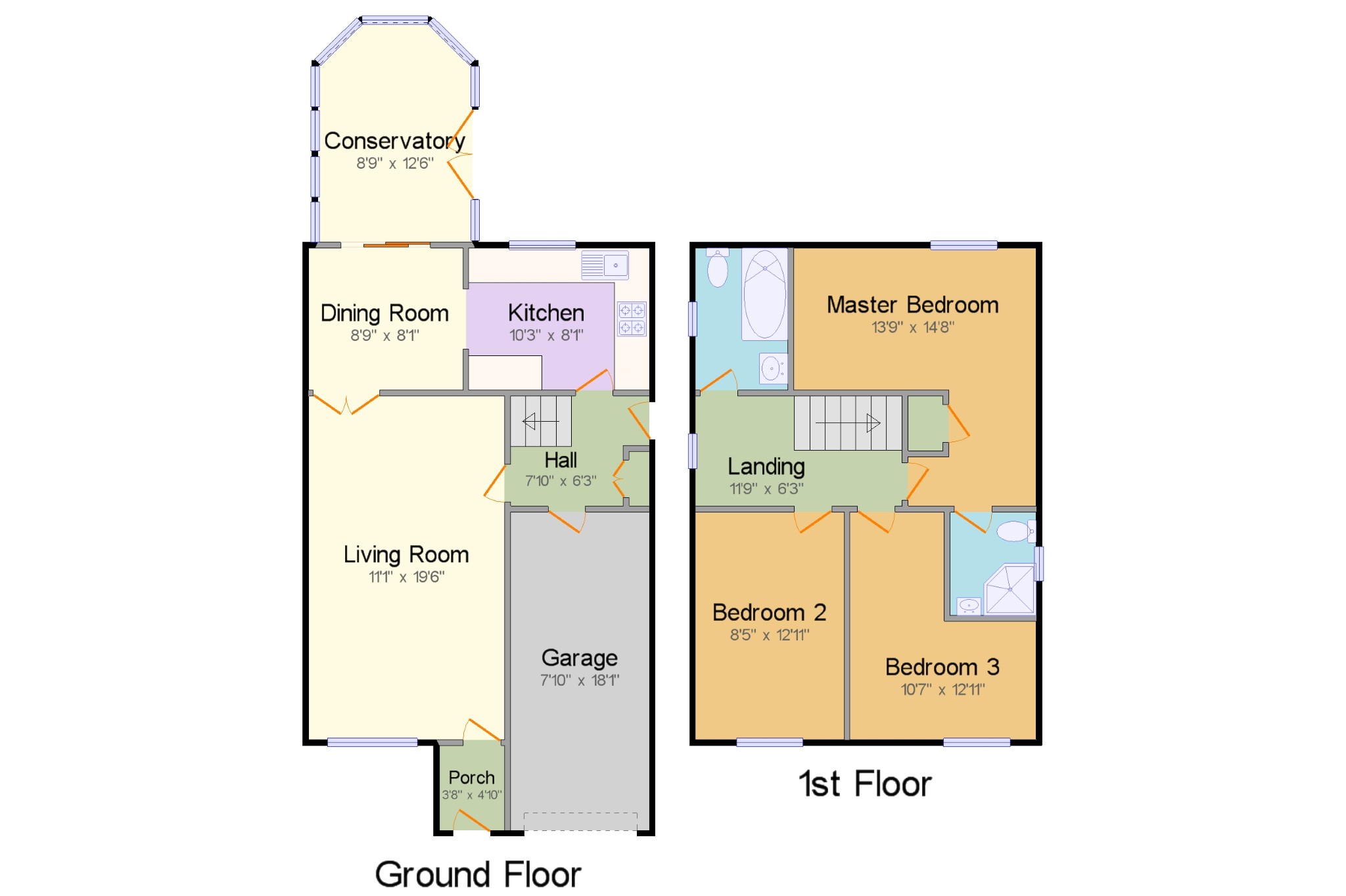Detached house for sale in Buxton SK17, 3 Bedroom
Quick Summary
- Property Type:
- Detached house
- Status:
- For sale
- Price
- £ 249,950
- Beds:
- 3
- Baths:
- 1
- Recepts:
- 3
- County
- Derbyshire
- Town
- Buxton
- Outcode
- SK17
- Location
- The Meadows, Dove Holes, Buxton, Derbyshire SK17
- Marketed By:
- Bridgfords - Buxton
- Posted
- 2018-11-13
- SK17 Rating:
- More Info?
- Please contact Bridgfords - Buxton on 01298 437962 or Request Details
Property Description
Benefitting from spacious and extended living accommodation and three really good sized bedrooms this well presented detached property also sits on a large plot boasting ample off road parking, an integral garage and a well proportioned rear garden. A ground floor porch opens to a large living room with double doors through to the dining room where an archway opens to the kitchen and patio doors to a spacious conservatory, whilst an inner hallway with external access from the side provides access to the integral garage. At first floor level there is a master bedroom with en-suite, two further well proportioned bedrooms and the family bathroom. Other features include gas central heating and uPVC double glazing. Viewing is essential in order to fully appreciate the extent of accommodation on offer.
Ground Floor x .
Porch3'8" x 4'10" (1.12m x 1.47m). UPVC double glazed door to front and a radiator. Door to:
Living Room11'1" x 19'6" (3.38m x 5.94m). Double glazed uPVC window facing the front, a living flame effect gas fire and a double radiator. Door to inner hallway and double doors to the dining room.
Dining Room8'9" x 8'1" (2.67m x 2.46m). UPVC double glazed sliding patio door to conservatory, a double radiator and an archway to the kitchen.
Kitchen10'3" x 8'1" (3.12m x 2.46m). Comprising wall and base units, roll top work surfaces with an inset stainless steel sink with mixer tap and drainer, tiled splashbacks, an integrated Neff electric double oven, an integrated Neff gas hob with over hob extractor, an integrated dishwasher and space for a fridge/freezer. Double glazed uPVC window facing the rear and a door to the inner hallway.
Conservatory8'9" x 12'6" (2.67m x 3.8m). A brick base with a uPVC double glazed frame including double glazed windows to the sides and rear and double doors to the side opening into the rear garden.
Hall7'10" x 6'3" (2.39m x 1.9m). An internal hallway with stairs to the first floor landing, a uPVC part double glazed door to the side, a built-in storage cupboard and access to the kitchen, living room and integral garage.
Garage7'10" x 18'1" (2.39m x 5.51m). With a roll shutter door, light and power, space for a washing machine and a tumble dryer and a wall mounted gas central heating boiler.
First Floor x .
Landing11'9" x 6'3" (3.58m x 1.9m). Double glazed uPVC window facing the side, a spindled balustrade and a radiator.
Master Bedroom13'9" x 14'8" (4.2m x 4.47m). Double glazed uPVC window facing the rear, a double radiator and a built-in storage cupboard. Door to:
En-suite4'11" x 5'10" (1.5m x 1.78m). Comprising a corner shower cubicle with thermostatic shower, a pedestal wash hand basin and a close coupled WC. Double glazed uPVC window with frosted glass facing the side, a radiator, an extractor fan and part tiled walls.
Bedroom 28'5" x 12'11" (2.57m x 3.94m). Double glazed uPVC window facing the front and a radiator.
Bedroom 310'7" x 12'11" (3.23m x 3.94m). UPVC double glazed window to rear and a radiator.
Bathroom5'3" x 8'1" (1.6m x 2.46m). Comprising a panelled bath with mixer tap and shower over, a pedestal wash hand basin and a close coupled WC. Double glazed uPVC window with frosted glass facing the side, an extractor fan, a radiator and part tiled walls.
Property Location
Marketed by Bridgfords - Buxton
Disclaimer Property descriptions and related information displayed on this page are marketing materials provided by Bridgfords - Buxton. estateagents365.uk does not warrant or accept any responsibility for the accuracy or completeness of the property descriptions or related information provided here and they do not constitute property particulars. Please contact Bridgfords - Buxton for full details and further information.


