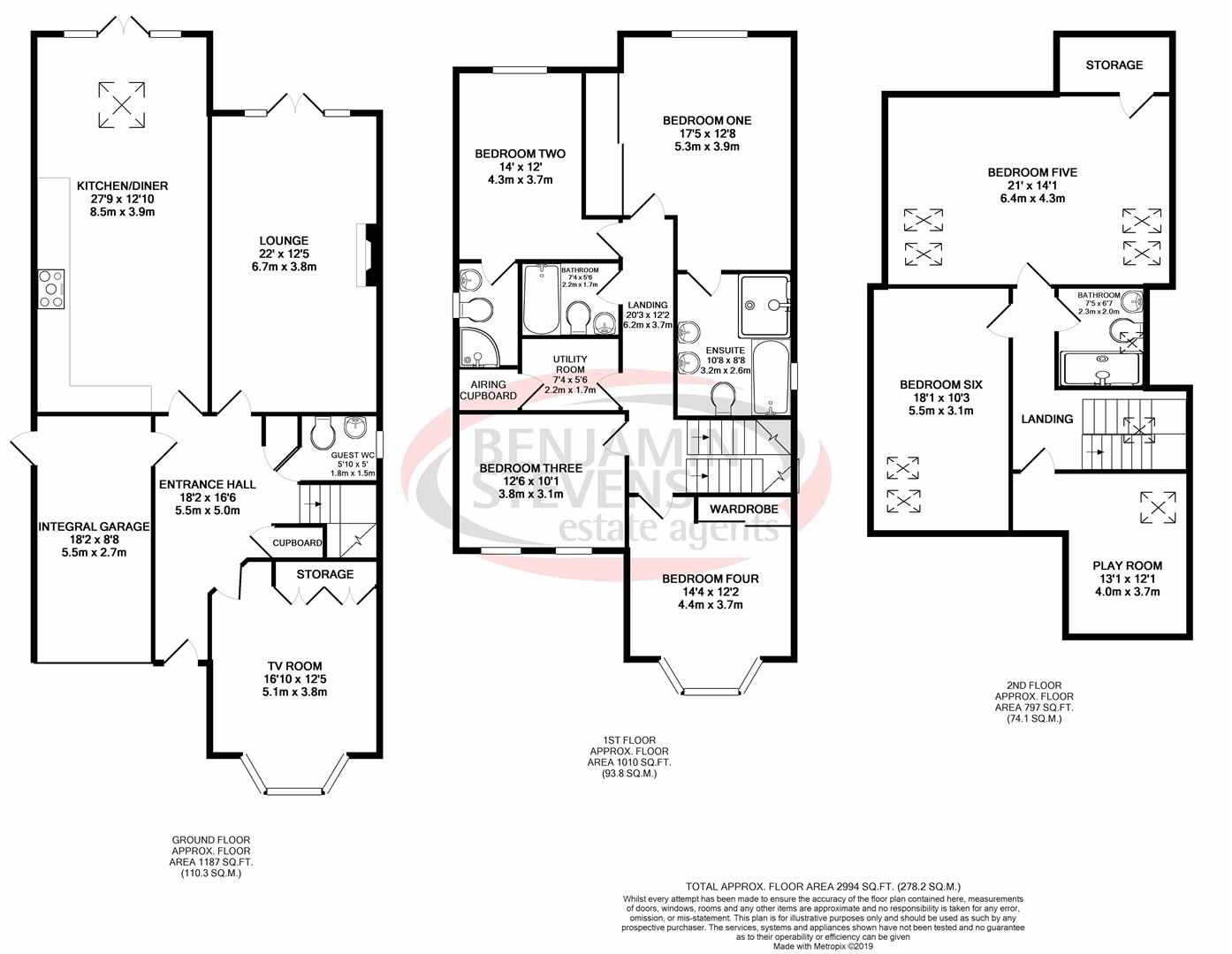Detached house for sale in Bushey WD23, 6 Bedroom
Quick Summary
- Property Type:
- Detached house
- Status:
- For sale
- Price
- £ 1,250,000
- Beds:
- 6
- Baths:
- 4
- Recepts:
- 4
- County
- Hertfordshire
- Town
- Bushey
- Outcode
- WD23
- Location
- Lime Tree Close, Bushey WD23
- Marketed By:
- Benjamin Stevens
- Posted
- 2024-04-26
- WD23 Rating:
- More Info?
- Please contact Benjamin Stevens on 020 3463 6903 or Request Details
Property Description
Benjamin Stevens are pleased to present this stunning six/seven bedroom substantial detached family home located on a gated close in Bushey. Offered in excellent condition throughout, accommodation is arranged over three floors. On the ground floor is a large entrance hallway, guest cloakroom, bay-fronted TV room, large 22' x 12'05 lounge plus a spacious 28' x 12' modern fitted kitchen with integrated appliances. On the first floor are four double bedrooms with fitted wardrobes and three bathrooms (two of which are en-suite) and a utility room. The second floor offers a further two double bedrooms, play room and bathroom. Externally the property offers integral garage, private rear garden with patio, lawn and driveway offering plenty of off-street parking. Early viewing is highly advised.
Exterior:
Entrance Hall:
Obscured double glazed front door to front, radiator, tiled floor, stairs to first floor.
Guest Cloakroom:
Obscured double glazed window to side, part tiled walls, low flush WC with concealed cistern, hand wash basin, heated towel radiator, tiled floor.
Tv Room:
Double glazed bay window to front, storage unit, radiator, carpet.
Lounge:
Double glazed french doors to rear, double glazed window to rear, feature fireplace, two radiators, carpet.
Kitchen/Breakfast Room:
Double glazed french door to rear, double glazed window to rear, skylight, range of wall and base units, fully integrated kitchen, two stainless steel sink and waste disposal, 5 ring gas burner hob, with extractor fan over, electric double oven, built in microwave, built in coffee machine, two radiators, tiled floor.
Kitchen:
Kitchen Tv Area:
Bedroom One:
Double glazed window to rear, built in wardrobes, door to en-suite, radiator, carpet.
En-Suite:
Obscured double glazed window to side, glazed enclosed shower with monsoon shower head, tile enclosed bath with hand shower attachment, low flush WC with concealed cistern, His and Hers sinks, heated towel radiator, part tiled walls, tiled floor.
Bedroom Two:
Double glazed window to rear, built in wardrobes, door to en-suite, radiator, carpet.
En-Suite:
Obscured double glazed window to side, glazed enclosed shower, low flush WC with concealed cistern, hand wash basin, heated towel radiator, part tiled walls, tiled floor.
Bedroom Three:
Two double glazed windows to front, radiator, carpet.
Bedroom Four:
Double glazed bay window to front, built in wardrobe, radiator, carpet.
Bedroom Five:
Four double glazed Velux windows, door to storage, two radiators, carpet.
Bedroom Six:
Two double glazed Velux windows to side, carpet, radiator.
Bathroom One:
Tile enclosed bath with hand shower over, hand wash basin, low flush concealed WC, heated towel radiator, tiled floor.
Bathroom Two:
Two double glazed windows to side, glazed enclosed shower, hand wash basin, low flush concealed WC, heated towel radiator, tiled floor.
Utility Room:
Stainless sink and drainer, recess and plumbing for washing machine and tumble dryer, door to hot water cylinder, storage units, radiator, tiled floor.
Airing Cupboard:
Airing cupboard housing hot water cylinder.
Play Room:
Double glazed Velux window to side, restricted head height, carpet.
Garage:
Electric garage door, lighting and plumbing, boiler, obscured double glazed door to side.
Garden:
Approximately 30 ft rear garden laid mainly to lawn with wrap around patio area and side access.
Disclaimer:
While every care and effort has been made to ensure these details are correct their accuracy cannot be guaranteed and so should not form part of any contract.
Property Location
Marketed by Benjamin Stevens
Disclaimer Property descriptions and related information displayed on this page are marketing materials provided by Benjamin Stevens. estateagents365.uk does not warrant or accept any responsibility for the accuracy or completeness of the property descriptions or related information provided here and they do not constitute property particulars. Please contact Benjamin Stevens for full details and further information.


