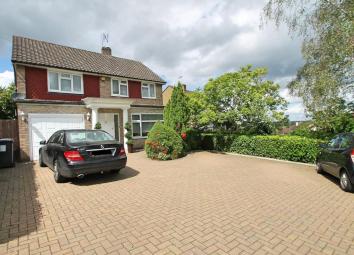Detached house for sale in Bushey WD23, 4 Bedroom
Quick Summary
- Property Type:
- Detached house
- Status:
- For sale
- Price
- £ 925,000
- Beds:
- 4
- Baths:
- 2
- Recepts:
- 2
- County
- Hertfordshire
- Town
- Bushey
- Outcode
- WD23
- Location
- Woodfield Rise, Bushey WD23
- Marketed By:
- Benjamin Stevens
- Posted
- 2024-02-28
- WD23 Rating:
- More Info?
- Please contact Benjamin Stevens on 020 3463 6903 or Request Details
Property Description
Benjamin Stevens are pleased to offer this four bedroom detached property, located within a sought-after turning off Little Bushey Lane. Downstairs accommodation offers generous entertaining space - comprising lounge-dining room, modern fully fitted kitchen with integrated appliances open to further dining area/lounge, plus a utility room and guest cloakroom off the main hallway. On the first floor are four bedrooms and two bathrooms (one ensuite). Externally the property offers a lovely rear garden with patio and lawn, garage and a large driveway offering off-street parking for multiple cars.
To arrange a viewing, please contact our Bushey Branch on .
Exterior:
Entrance Hall:
Frosted window to side, storage cupboard, wood flooring, radiator with cover, spotlights, coved ceiling, power points. Doors to Lounge-Dining Room, Kitchen, Utility Room and Guest cloakroom. Stairs to First Floor.
Living/ Dining Room:
Window to front, wood flooring, fireplace, coved ceiling, spotlights, radiator with cover, power points.
Living Room:
Dining Room:
Kitchen:
Window to rear, tiled flooring, coved ceiling, spotlights, power points. Range of fitted wall and base units, one and half bowl stainless steel sink, integrated neff appliances (microwave, double oven, four ring hob, extractor fan, dishwasher), space for fridge freezer. Open to Family Lounge/Dining Area.
Family Room:
Window to rear, tiled flooring, spotlights, coved ceiling, power points. French doors to Garden.
Guest Wc:
Frosted window to side, wood flooring, tiled walls, low level W/C, wash hand basin.
Utility Room:
Tiled flooring, wall units, spaces for appliances, power points. Door to Side.
Bedroom One:
Windows to front, laid to carpet, fitted wardrobes, coved ceiling, radiator, power points. Door to Ensuite.
En-Suite:
Laid to carpet, tiled walls, shower cubicle, low level W/C, wash hand basin, spotlights.
Bedroom Two:
Window to front, laid to carpet, fitted wardrobes, coved ceiling, radiator, power points.
Bedroom Three:
Window to rear, laid to carpet, fitted wardrobes, coved ceiling, radiator, power points.
Bedroom Four:
Window to rear, laid to carpet, coved ceiling, power points.
Bathroom:
Windows to rear, fully tiled, spotlights, low level W/C, vanity wash hand basin, bath.
Garden:
Mature garden approximately 120ft long laid mainly to lawn with patio area. Range of mature plants and shrubs.
Garden:
Disclaimer:
While every care and effort has been made to ensure these details are correct their accuracy cannot be guaranteed and so should not form part of any contract.
Property Location
Marketed by Benjamin Stevens
Disclaimer Property descriptions and related information displayed on this page are marketing materials provided by Benjamin Stevens. estateagents365.uk does not warrant or accept any responsibility for the accuracy or completeness of the property descriptions or related information provided here and they do not constitute property particulars. Please contact Benjamin Stevens for full details and further information.


