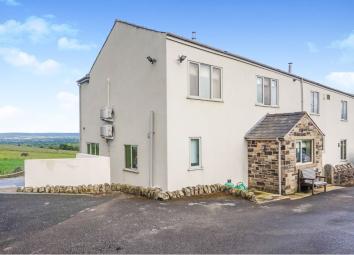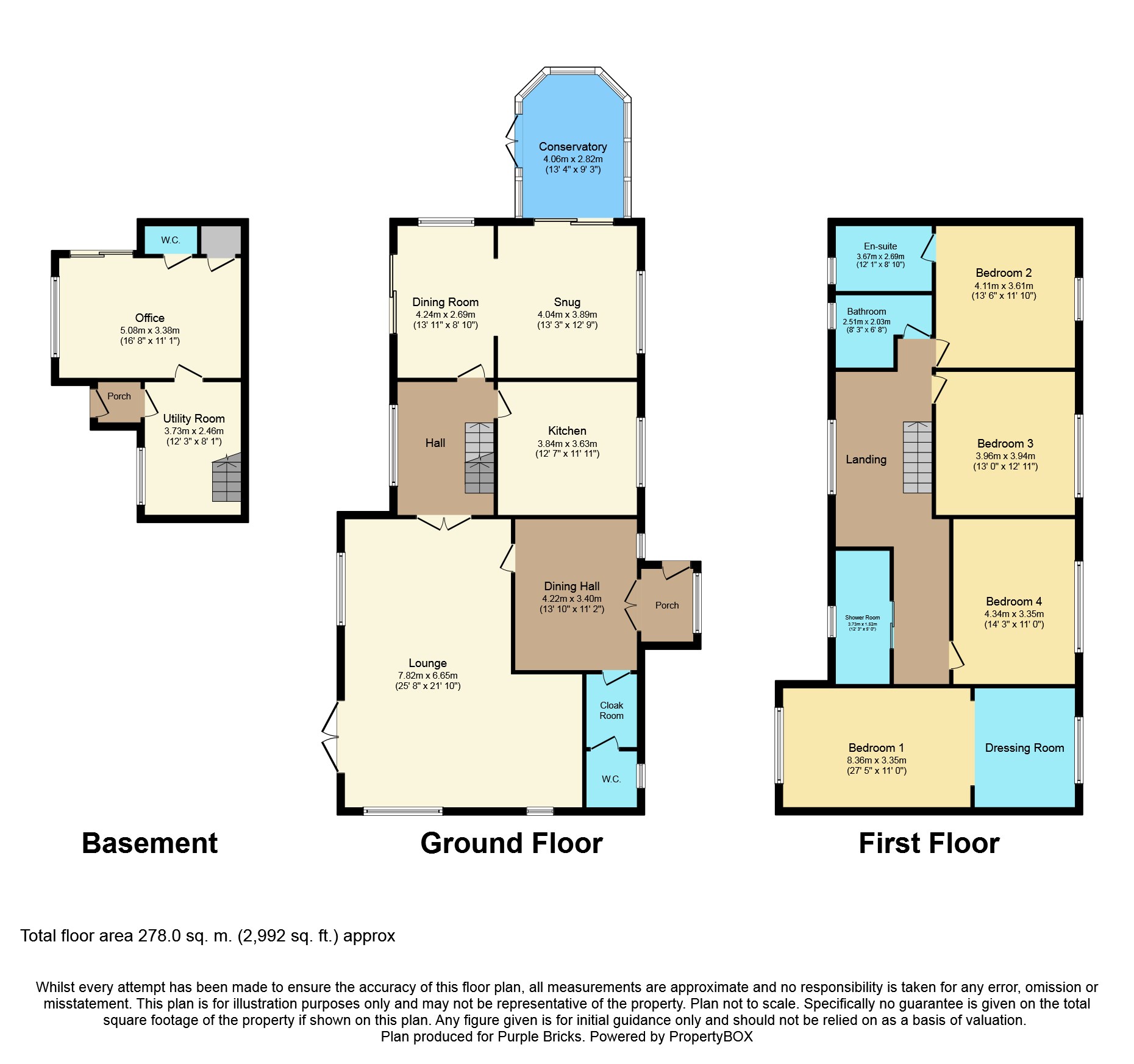Detached house for sale in Bury BL9, 4 Bedroom
Quick Summary
- Property Type:
- Detached house
- Status:
- For sale
- Price
- £ 800,000
- Beds:
- 4
- Baths:
- 2
- Recepts:
- 4
- County
- Greater Manchester
- Town
- Bury
- Outcode
- BL9
- Location
- Spring View, Bury BL9
- Marketed By:
- Purplebricks, Head Office
- Posted
- 2024-04-03
- BL9 Rating:
- More Info?
- Please contact Purplebricks, Head Office on 024 7511 8874 or Request Details
Property Description
Extremely well presented detached residence located in a much sought after Hamlet in a private garden development, with incredible views across countryside, Manchester and beyond offered to the market chain free.
Internally, this deceptively spacious property is arranged over three levels. On the basement level you will find a utility room, office, W.C and rear porch. To the ground floor, porch, cloak room, W.C, dining hall, lounge, hallway, kitchen, dining room, snug and conservatory. To the first floor, four bedrooms, landing, two bathrooms and an en-suite shower room.
The location benefits from well regarded pubs and restaurants close by, whilst having easy access to Manchester city centre, Bury/Rochdale town centres, Metrolink and the motorway network.
Built on a stunning plot with a well stocked garden to the side, private balcony affording unbelievable views, elevated paved patio and further landscaped garden to rear. There is a double garage and separate driveway with further repairing for more cars also available.
A truly unique detached property with stunning views.
Porch
Carpet. Double glazed window to front. Storage cupboards. Radiator.
Cloak Room
Wood floor. Radiator.
W.C.
Wood floor. Double glazed window to front. W.C. Hand wash basin.
Dining Hall
13'10" x 11'2"
Wood floor. Double glazed window to front. Feature fire place. Radiator.
Lounge
25'8" x 21'10" (longest)
Carpet. Double glazed window rear. Two double glazed windows to side. Double glazed sliding door to rear. Feature fire place. Three radiators.
Hall
Carpet. Double glazed window to rear.
Kitchen
12'7" x 11'11"
Tiled floor. Induction hob with extractor. Built in fridge freezer, washing machine and dish washer. Quooker tap, stainless steel sink with waste disposal. Built in oven/microwave combination, steamer, coffee machine and warming drawer. Double glazed window to front.
Dining Room
13'11" x 8'10"
Carpet. Double glazed window to side. Double glazed sliding door to rear.
Snug
13'3" x 12'9"
Carpet. Double glazed window to front. Radiator. Feature fire place. Sliding doors to conservatory.
Conservatory
13'4" x 9'3"
Tiled floor. Radiator. Double glazed with power.
Utility Room
12'3" x 8'1"
Vinyl floor. Storage. Sink.
Home Office
16'8" x 11'1"
Carpet. Radiator. Storage cupboard. Double glazed sliding door to side. Double glazed window to rear. Storage cupboard.
Guest W.C.
Vinyl floor. W.C. Hand wash basin.
Rear Porch
Rear Porch
Landing
Carpet. Radiator. Double glazed window to rear.
Bathroom
Vinyl floor. Double glazed window to rear. W.C. Hand wash basin. Bath. Radiator.
Bedroom Two
13'6" x 11'10"
Carpet. Double glazed window to front. Fitted wardrobes. Radiator.
En-Suite
Tiled floor. W.C Shower. Hand wash basin with unit.
Bedroom Three
13' x 12'11"
Carpet. Double glazed window to front. Fitted wardrobe. Radiator.
Bedroom Four
14'3" x 11'3" (longest)
Carpet. Fitted wardrobe. Double glazed window to front. Radiator.
Shower Room
Tiled floor. Walk in shower. W.C. Heated towel rail. Hand wash basin. Vanity unit.
Bedroom One
27'5" x 11'
Carpet. Radiator. Double glazed window to front and rear.
Dressing Room
Carpet. Built in wardrobes on either side.
Garden
Landscaped with pergoda, built in seating area, slate floor and outside lighting.
Garage
Double garage with power.
Driveway
To side.
Property Location
Marketed by Purplebricks, Head Office
Disclaimer Property descriptions and related information displayed on this page are marketing materials provided by Purplebricks, Head Office. estateagents365.uk does not warrant or accept any responsibility for the accuracy or completeness of the property descriptions or related information provided here and they do not constitute property particulars. Please contact Purplebricks, Head Office for full details and further information.


