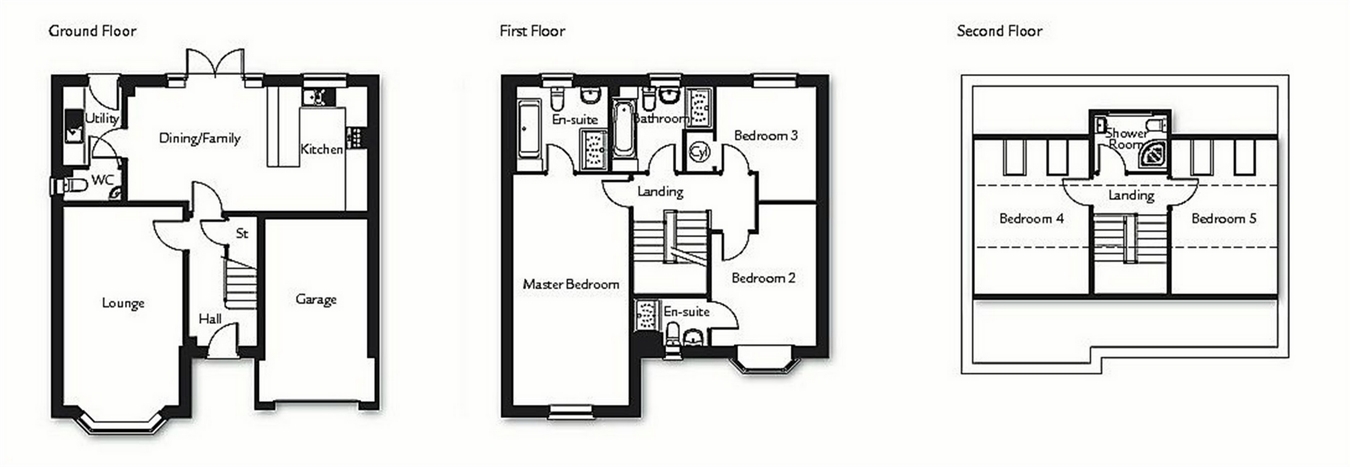Detached house for sale in Bury BL8, 5 Bedroom
Quick Summary
- Property Type:
- Detached house
- Status:
- For sale
- Price
- £ 364,995
- Beds:
- 5
- County
- Greater Manchester
- Town
- Bury
- Outcode
- BL8
- Location
- Watkins Place, Tottington, Bury, Lancashire BL8
- Marketed By:
- JonSimon Estate Agents
- Posted
- 2024-04-17
- BL8 Rating:
- More Info?
- Please contact JonSimon Estate Agents on 01204 351641 or Request Details
Property Description
This is an elegant and imposing five bedroom home with spacious accommodation presented over three floors located on a small select cul-de-sac of only 12 other properties. Within the catchment area of both Tottington and Elton High Schools. The ground floor accommodation includes a lounge, stunning open plan kitchen onto a large family / dining area with adjoining utility room / WC plus French doors accessing the rear garden. The first floor have three light airy bedrooms plus en-suites to the master and second bedroom with a further family bathroom serving bedroom three. The second floor contains a further two bedrooms and a modern shower room. Tarmac driveway providing off road parking for several vehicles leading to a integrated single garage. Mature well stocked gardens to the front an rear. Viewing is an absolute must to appreciate the space on offer and is strictly by appointment only.
Ground Floor
Entrance Hall
Radiator, smoke alarm, steelwood door, 1 double socket, under stairs storage.
Lounge
6.12m x 3.39m (20' 1" x 11' 1") Front facing White UPVc double glazed bay window, radiator, 7 double sockets, Tv point, ceiling point.
Kitchen/Diner
8' 3" x 22' 4" (2.52m x 6.80m) Rear facing UPVC double glazed window, UPVC rear patio doors, A range of soft close wall and base units with a White quartz /granite worktop and matching splash back and integrated fridge, freezer, dishwasher, microwave, oven, hob with extractor canopy over, tiled flooring, spotlights, separate extractor.
Dining Area
W/C
White UPVC double glazed window, Low level WC, pedestal wash hand basin, tiled flooring, radiator, ceiling point and extractor.
Utility Room
7' 4" x 5' 5" (2.24m x 1.65m) Tiled flooring, base units with white quartz/granite worktop and fitted sink, plumbed for washing machine and vent for dryer, radiator, rear door, boiler.
First Floor
Landing
Radiator, Ceiling point, 1 double socket.
Master Bedroom
21' 5" x 10' 9" (6.54m x 3.28m) White UPVC double glazed window, 2 radiators, fitted wardrobes and drawers, 6 double sockets, TV point, thermostat for 2nd and 3rd floor.
En Suite
4 piece bleached timber bathroom suite with double headed shower, karndean flooring, part tiled walls, white UPVc double glazed window, heated towel rail.
Bedroom Two
13' 2" x 9' 10" (4.02m x 3.00m) White UPVc double glazed bay window, fitted wardrobes with sliding doors, radiator, 3 double sockets, ceiling point.
En Suite
3 Piece bathroom suite, part tiled walls, karndean flooring, extractor fan, White UPVc double glazed window, heated towel rail and ceiling point.
Bedroom Three
10' 7" x 9' 4" (3.22m x 2.84m) White UPVc double glazed window, radiator, 3 double sockets, fitted wardrobe with sliding doors, ceiling point.
Family Bathroom
4 Piece bleached timber Roca bathroom suite with half bath, tiled flooring, part tiled walls, white UPVc double glazed window, heated towel rail, extractor fan, ceiling point.
Second Floor
Bedroom Four
14' 4" x 10' 9" (4.36m x 3.27m) 2 Velux windows, radiator, access to eaves, 3 double sockets, ceiling point.
Bedroom Five
4.36m x 2.98m (14' 4" x 9' 9") 2 Velux windows, radiator, TV point, 4 double sockets, phone/internet point, ceiling point
Shower Room
3 Piece shower suite, white UPVc double glazed window, tiled flooring, part tiled walls, heated towel rail, extractor fan, ceiling point
Outside
Garage
Alarmed, Manual door, electric points and lighting
Rear Garden
Part paved, part grass
Property Location
Marketed by JonSimon Estate Agents
Disclaimer Property descriptions and related information displayed on this page are marketing materials provided by JonSimon Estate Agents. estateagents365.uk does not warrant or accept any responsibility for the accuracy or completeness of the property descriptions or related information provided here and they do not constitute property particulars. Please contact JonSimon Estate Agents for full details and further information.


