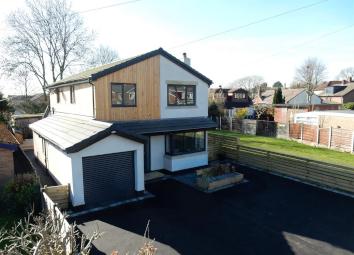Detached house for sale in Bury BL0, 4 Bedroom
Quick Summary
- Property Type:
- Detached house
- Status:
- For sale
- Price
- £ 495,000
- Beds:
- 4
- Baths:
- 2
- Recepts:
- 3
- County
- Greater Manchester
- Town
- Bury
- Outcode
- BL0
- Location
- Springwater Avenue, Holcombe Brook, Bury BL0
- Marketed By:
- Weale and Hitchen
- Posted
- 2024-04-18
- BL0 Rating:
- More Info?
- Please contact Weale and Hitchen on 01204 911895 or Request Details
Property Description
An individually designed detached residence with a stunning contemporary 'show house' interior occupying an desirable and accessible location, Well placed for schools, local shops and services. A comprehensive scheme of modernisation and refurbishment has recently been completed to provide modern-day requirements, with extensive family dining kitchen, contemporary bathroom and en-suite shower room. The family room has access via bi-folding doors to a decked veranda, which overlooks a south facing landscaped garden. Viewing is essential to appreciate this stunning family home.
Accommodation
Entrance Hallway
Cloak Room / Guest W.C
Inner Hall way with cloaks hanging space leading to guest cloak room, 2 piece white suite including w.C & hand washbasin, laminate flooring.
Access to garage.
Lounge (5.6 into bay x 3.6 (18'4" into bay x 11'9"))
Featuring a contemporary recessed wood burning stove.
Snug / Sitting Room (3.6 x 3 (11'9" x 9'10"))
Family Room / Dining Kitchen. (6.5 x 5.5 (21'3" x 18'0"))
A superb family room with sitting and dining space, enjoying an open aspect to the rear decked area and garden accessed via full size bi-folding doors.
Kitchen
Comprehensive range of modern laminate fitted wall and base units incorporating gas hob, Induction Hob, twin electric oven/grills and canopy extractor hood. Integrated automatic dishwasher, Complementary work surfaces with inset sink unit. Porcelain tiled flooring, feature lighting and bi-folding doors to rear decked patio and garden.
Utility Room (3.2 x 2.5 (10'5" x 8'2"))
Range of modern laminate fitted wall and base units incorporating stainless steel sink unit with splashback tiling, plumbing for automatic washing machine. Porcelain tiled flooring and access to side of property.
First Floor
Landing with access to part boarded loft space via pull down ladder.
Master Bedroom (4.6 x 3.7 (15'1" x 12'1"))
A stylish master bedroom with a comprehensive range of fitted furniture
Dressing Area (3.6 x 1.8 (11'9" x 5'10"))
Full range of hanging and storage space.
En-Suite Shower Room (1.9 x 1.7 (6'2" x 5'6"))
Modern 3 piece suite incorporating shower cubicle, vanity hand washbasin and low level w.C. Expel-air. Chrome heated towel rail, LED lighting and laminate flooring.
Bedroom 2 (3.5 x 3.3 (11'5" x 10'9" ))
Full range of mirror fronted wardrobes.
Bedroom 3 (4.2 x 3.6 (13'9" x 11'9"))
Bedroom 4 (2.3 x 2.8 (7'6" x 9'2"))
Family Bathroom (4.1 x 1.9 (13'5" x 6'2"))
Four piece white suite comprising Freestanding bath with recessed shelving and feature LED lighting, Shower cubicle, vanity hand washbasin and low level w.C. Complementary tiled walls. Chrome heated towel rail. Laminate flooring.
Outside
To the front of the property is an extensive double width driveway providing parking for 4+ vehicles, leading to attached single garage with electric roller shutter door (5.5m x 2.8m, power & light and housing gas combination boiler).
The rear and side enjoys an extensive decked patio, lawn with raised flower bed and a versatile summer house / home office / occasional accommodation.
Summer House (6 x 3 (19'8" x 9'10"))
Incorporating lounge with kitchenette, wall and base units complementary worktop and inset sink unit
Shower Room
Modern 3 piece suite incorporating shower cubicle, hand washbasin and low level w.C. Expel-air.
Viewings
By Telephone Appointment with our Office on
Property Location
Marketed by Weale and Hitchen
Disclaimer Property descriptions and related information displayed on this page are marketing materials provided by Weale and Hitchen. estateagents365.uk does not warrant or accept any responsibility for the accuracy or completeness of the property descriptions or related information provided here and they do not constitute property particulars. Please contact Weale and Hitchen for full details and further information.

