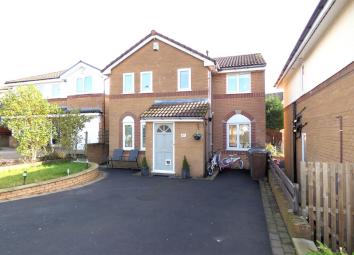Detached house for sale in Bury BL0, 3 Bedroom
Quick Summary
- Property Type:
- Detached house
- Status:
- For sale
- Price
- £ 285,000
- Beds:
- 3
- Baths:
- 2
- Recepts:
- 2
- County
- Greater Manchester
- Town
- Bury
- Outcode
- BL0
- Location
- Cleveland Close, Ramsbottom, Bury BL0
- Marketed By:
- Weale and Hitchen
- Posted
- 2019-03-05
- BL0 Rating:
- More Info?
- Please contact Weale and Hitchen on 01204 911895 or Request Details
Property Description
A considerably extended and well planned detached property. Providing three double bedrooms and a generous modern living family kitchen. Immaculately presented and decorated throughout to to provide a stunning family home in a select cul-de-sac position. Viewing is highly recommended in order to appreciate.
Accommodation
Entrance Porch (2.1 x 1.8 (6'10" x 5'10"))
A large entrance porch with cloaks hanging space.
Lounge (4.8 x 4.47 (15'8" x 14'7"))
Feature electric fire.
Family Living Dining Kitchen (7 x 6.2 overall (22'11" x 20'4" overall))
A spacious family room with Bi-folding doors leading to rear patio and garden.
Kitchen
Comprehensive range of modern laminate fitted wall and base units incorporating 5 ring gas hob, electric oven/grill and canopy extractor hood. Complementary work surfaces with inset corner sink unit and splash back tiling. Large pull out ladder cupboards. Integrated Fridge/freezer, automatic dishwasher and washing machine Karndean flooring throughout.
Office (2.8 x 2.2 (9'2" x 7'2"))
Laminate wood flooring. Storage cupboards.
First Floor
Landing with loft access.
Bedroom 1 (4.2 x 3.4 (13'9" x 11'1"))
En-Suite Shower Room (2.2 x 1.1 (7'2" x 3'7"))
Three piece white suite shower cubicle, hand washbasin and low level w.C. Complementary part tiled walls. Chrome heated towel rail. Ceramic tiled flooring. Expel-air.
Bedroom 2 (4.4 x 2.75 (14'5" x 9'0"))
Laminate wood flooring.
Bedroom 3 (3.6 x 2.3 (11'9" x 7'6"))
Laminate wood flooring.
Bathroom (2.35 x 2.2 (7'8" x 7'2"))
Three piece white suite comprising panelled bath with glass screen and shower over, hand washbasin and low level w.C. Complementary part tiled walls. Chrome heated towel rail. Ceramic tiled flooring.
Outside
Generous off road parking via driveway to the front (4 cars+). Secluded rear garden with Indian stone flagged patio, raised artificial turf lawned area and Timber summer house.
Property Location
Marketed by Weale and Hitchen
Disclaimer Property descriptions and related information displayed on this page are marketing materials provided by Weale and Hitchen. estateagents365.uk does not warrant or accept any responsibility for the accuracy or completeness of the property descriptions or related information provided here and they do not constitute property particulars. Please contact Weale and Hitchen for full details and further information.

