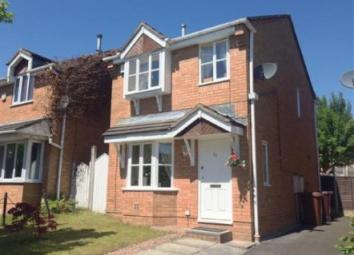Detached house for sale in Burnley BB12, 3 Bedroom
Quick Summary
- Property Type:
- Detached house
- Status:
- For sale
- Price
- £ 160,000
- Beds:
- 3
- Baths:
- 1
- Recepts:
- 2
- County
- Lancashire
- Town
- Burnley
- Outcode
- BB12
- Location
- The Spinney, Burnley, Lancashire BB12
- Marketed By:
- Bridgfords - Burnley Sales
- Posted
- 2024-04-19
- BB12 Rating:
- More Info?
- Please contact Bridgfords - Burnley Sales on 01282 344727 or Request Details
Property Description
A delightful detached home located within the ever popular Ightenhill area, offering a wonderful next step opportunity! Comprising entrance hallway, lounge, modern dining kitchen and spacious conservatory on the ground floor. Three bedrooms and lovely bathroom on the first floor, there is ample driveway parking, small garden to the front and private garden to the rear.A viewing is essential to appreciate!
Detached next step home
Popular and convenient location
Lounge, modern dining kitchen and conservatory
Three bedrooms and bathroom
Ample driveway parking
Gardens to the front and rear
Hall x . Entrance is gained at the front of the property into the hallway. Double glazed wood window facing the side. Radiator, ceiling light, stairs leading to the first floor and access into the lounge.
Lounge9'9" x 16'1" (2.97m x 4.9m). Double glazed wood bay window facing the front. Radiator and modern electric fire, laminate flooring, under stair storage, ceiling light. Access into the kitchen diner.
Kitchen Diner12'11" x 9'7" (3.94m x 2.92m). Sliding patio doors leading into the conservatory. Double glazed wood window facing the rear overlooking the garden. Radiator, ceiling light. Roll edge work surface, fitted wall and base units in a gloss finish, breakfast bar, stainless steel circular sink with mixer tap and drainer, integrated electric oven, integrated gas hob, stainless steel extractor, space for washing machine and fridge/freezer.
Conservatory8'10" x 12'5" (2.7m x 3.78m). Double glazed uPVC windows facing the rear and side. Laminate flooring, wall lights. Double glazed uPVC door leading out to the rear garden.
Landing x . Loft access. Double glazed wood window with obscure glass facing the side. Ceiling light, access to the bedrooms and bathroom.
Bedroom 112'11" x 8'8" (3.94m x 2.64m). Double aspect double glazed wood windows facing the front. Radiator, laminate flooring, built-in storage cupboard housing the boiler, ceiling light.
Bedroom 26'6" x 10'11" (1.98m x 3.33m). Double glazed wood window facing the rear overlooking the garden. Radiator, laminate flooring, ceiling light.
Bedroom 36'1" x 7'6" (1.85m x 2.29m). Double glazed wood window facing the rear overlooking the garden. Radiator, laminate flooring, ceiling light.
Bathroom6'6" x 6' (1.98m x 1.83m). Double glazed wood window with obscure glass facing the side. Heated towel rail, tiled flooring, feature part tiled walls, spotlights. Low level WC, panelled bath with electric shower over and glazed screen, vanity unit and wash hand basin, extractor fan.
Externally x . To the front a small garden area and private driveway parking leading from the front down the side. To the rear an enclosed private garden with laid lawn and decked seating area, fenced surround.
Property Location
Marketed by Bridgfords - Burnley Sales
Disclaimer Property descriptions and related information displayed on this page are marketing materials provided by Bridgfords - Burnley Sales. estateagents365.uk does not warrant or accept any responsibility for the accuracy or completeness of the property descriptions or related information provided here and they do not constitute property particulars. Please contact Bridgfords - Burnley Sales for full details and further information.


