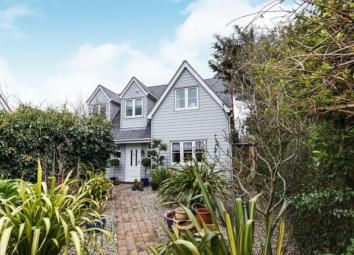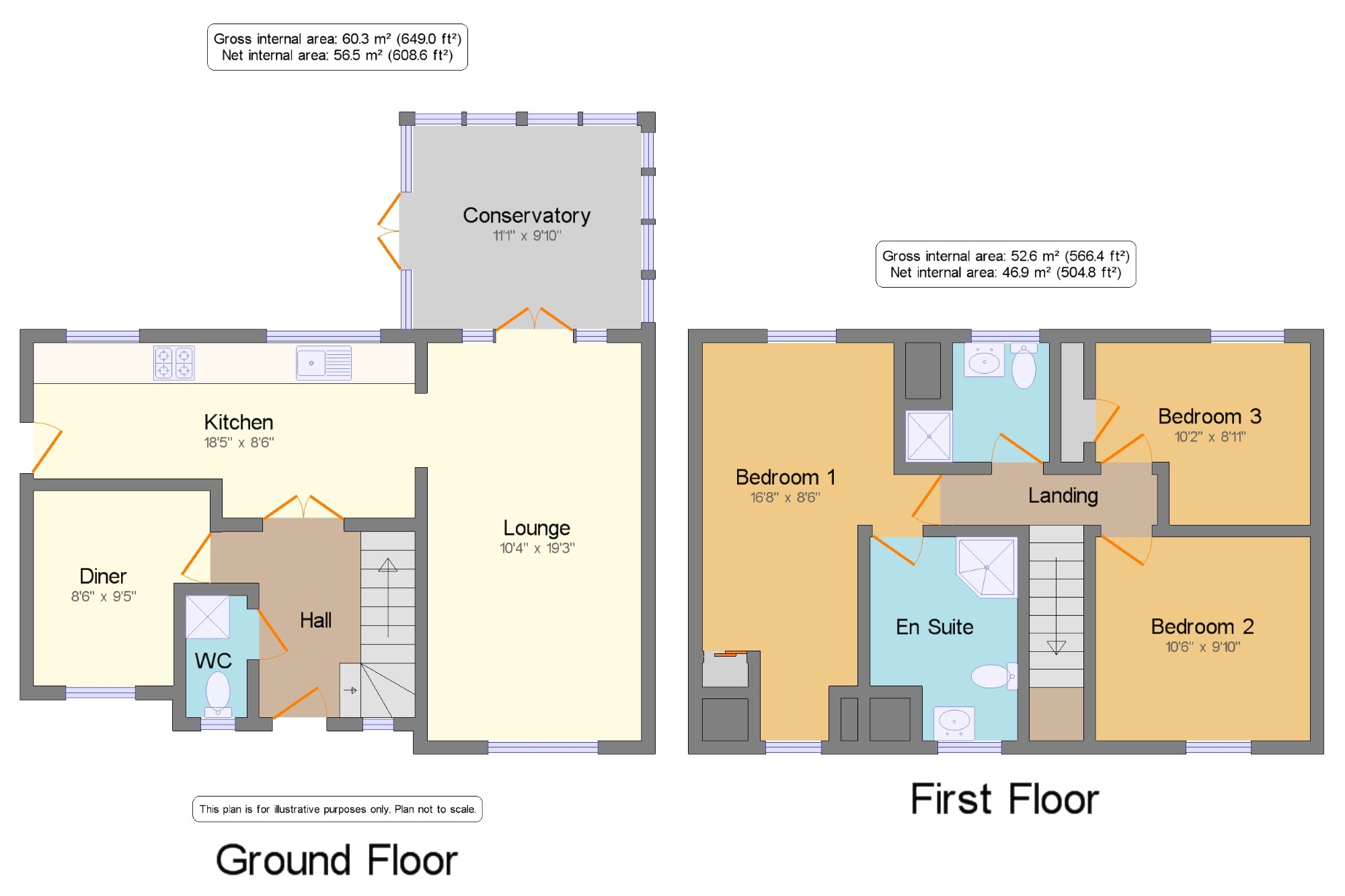Detached house for sale in Burnham-on-Crouch CM0, 3 Bedroom
Quick Summary
- Property Type:
- Detached house
- Status:
- For sale
- Price
- £ 385,000
- Beds:
- 3
- Baths:
- 2
- County
- Essex
- Town
- Burnham-on-Crouch
- Outcode
- CM0
- Location
- Burnham On Crouch, Essex, Uk CM0
- Marketed By:
- Bairstow Eves - Burnham-On-Crouch
- Posted
- 2024-04-01
- CM0 Rating:
- More Info?
- Please contact Bairstow Eves - Burnham-On-Crouch on 01621 467904 or Request Details
Property Description
Situated on a popular road, on the outskirts of Burnham on Crouch is this modern three bedroom detached house. The property is nestled away behind an extensive frontage complete with mature trees to help feel secluded despite its prominent location with regards to the local amenities including Train Station which is within walking distance . The ground floor accommodation comprises of a bright entrance hall, cloakroom, a dining room/bedroom 4, a modern fitted kitchen with separate lounge and a large conservatory with a great aspect over the mature garden. The first floor is home to three good sized bedrooms, with the master benefitting from a modern en suite shower room, and a further family shower room.
Three/Four bedroom detached house
Excellent location
Field views from the front
Mature garden to front and rear
Parking
Modern kitchen breakfast room
Conservatory
Hall9'4" x 9' (2.84m x 2.74m).
WC2'11" x 5'11" (0.9m x 1.8m). Double glazed uPVC obscure window to front, Wc and wash hand basin
Kitchen18'5" x 8'6" (5.61m x 2.6m). Wood effect flooring, double glazed uPVC window to rear, double glazed uPVC patio door to side, range of base and eye level units, with roll edge work surfaces, inset stainless steel sink, integrated dish washer, space and plumbing for washing machine and fridge, gas oven with 5 ring gas hob and extractor above
Lounge10'4" x 19'3" (3.15m x 5.87m). Carpet flooring, double glazed uPVC window to front, radiator, feature fireplace with inset electric fire, double glazed uPVC doors to rear leading to conservatory
Diner8'6" x 9'5" (2.6m x 2.87m). Carpet flooring, double glazed uPVC window to front, radiator below
Conservatory11'1" x 9'10" (3.38m x 3m). Fully uPVC double glazed around, with brick base, double patio doors onto rear gaden
Bedroom 116'8" x 8'6" (5.08m x 2.6m). Carpet flooring, dual aspect double glazed uPVC window to front and rear, radiator
En Suite7'1" x 9'10" (2.16m x 3m).
Bedroom 210'6" x 9'10" (3.2m x 3m). Double glazed uPVC window to front, radiator
Bedroom 310'2" x 8'11" (3.1m x 2.72m). Double glazed uPVC window to rear, radiator
Bathroom6'11" x 5'9" (2.1m x 1.75m).
Property Location
Marketed by Bairstow Eves - Burnham-On-Crouch
Disclaimer Property descriptions and related information displayed on this page are marketing materials provided by Bairstow Eves - Burnham-On-Crouch. estateagents365.uk does not warrant or accept any responsibility for the accuracy or completeness of the property descriptions or related information provided here and they do not constitute property particulars. Please contact Bairstow Eves - Burnham-On-Crouch for full details and further information.


