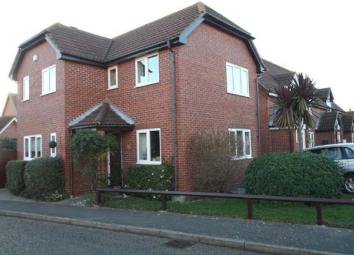Detached house for sale in Burnham-on-Crouch CM0, 3 Bedroom
Quick Summary
- Property Type:
- Detached house
- Status:
- For sale
- Price
- £ 349,995
- Beds:
- 3
- Baths:
- 2
- Recepts:
- 2
- County
- Essex
- Town
- Burnham-on-Crouch
- Outcode
- CM0
- Location
- Leslie Park, Burnham-On-Crouch CM0
- Marketed By:
- Town & Country
- Posted
- 2024-04-01
- CM0 Rating:
- More Info?
- Please contact Town & Country on 01702 787756 or Request Details
Property Description
This well presented detached family house is situated in a popular location within walking distance of the High Street, River Crouch and Burnham-on-Crouch Primary School. Burnham-on-Crouch Railway Station is approximately one mile away.
*popular location close to the high street & river front* close to burnham-on-crouch primary school* 1 mile to station* three bedrooms* en-suite shower room* luxury cloak/W.C. & bathroom/W.C.* spacious lounge* separate dining room* fitted kitchen* very attractive south westerly facing garden*
*garage plus parking for three cars *gas central heating* double glazing*
Covered Porch with brick pillar and courtesy light, multi glazed Entrance door to:
Reception Hall
Radiator, laminate flooring, large built-in cloaks cupboard.
Ground Floor Cloakroom/W.C
uPVC double glazed window to front, laminate flooring, half tiled walls in very attractive ceramics, recently installed luxury suite comprising wash hand basin with cabinet under and low flush w.C.
Lounge 16' x 15'9 (4.88m x 4.8m)
uPVC double glazed window to front, further uPVC double glazed window to side, coved ceiling, laminate flooring, stairs to First floor, thermostat for central heating, t.V. Point, two radiators.
Dining Room 10' x 9'4 (3.05m x 2.84m)
Double glazed sliding Patio doors to Rear with vertical blinds. Laminate flooring, coved ceiling, radiator.
Kitchen 11'4 x10' (3.45m x 3.05m)
uPVC double glazed window to Front, uPVC double glazed door to garden, radiator, laminate flooring, one and half bowl single drainer stainless steel sink unit with mixer tap, base cupboard under, range of modern fitted kitchen units comprising cupboards, drawers, work surfaces and eye level cupboards, space for slip in oven with stainless steel extractor hood above, plumbing for washing machine and dishwasher, wall mounted gas central heating boiler and t.V. Point.
First Floor:
Landing
uPVC double glazed window to front, Loft access, airing cupboard.
Bedroom One 12'1 x 10' (3.68m x 3.05m)
uPVC double glazed window to rear, radiator. Large walk-in wardrobe cupboard, door to en-suite shower room, radiator and dimmer switch.
En-suite Shower Room
A spacious en-suite shower room with uPVC double glazed window to front, ceiling with down lights, chrome heated towel rail, part ceramic tiled walls, recently installed luxury suite comprising shower cubicle with glazed shower screen door, pedestal wash hand basin, low flushing w.C.
Bedroom Two 12'6 x 8'4 (3.81m x 2.54m)
Please note measurements does not include depth of deep door recess. UPVC double glazed window to front, radiator, wiring for wall mounted t.V. Telephone point and dimmer switch.
Bedroom Three 8'9 x 7'2 (2.67m x 2.18m)
uPVC double glazed window to front, radiator, fitted wardrobe with matching storage cupboards and shelving.
Bathroom/W.C
uPVC double glazed to front, beautiful ceramic tiled walls. Recently installed luxury suite comprising of panelled bath, mixer taps, shower fitment and glazed shower screen door, pedestal wash hand basin and low flushing w.C, chrome heated towel rail, ceiling with downlights.
Outside
A South Westerly facing Rear Garden measuring approximately 40' x 35' (12.19m x 10.67m) laid to lawn with full width block paved Patio across the back of the house, shrub borders with Timber Lynch Gate and Seat. Door into Garage, brick built Barbecue and Gate to the Front Garden.
The Front Garden is laid to lawn with rail fencing, independent Driveway providing parking for two cars and access to the Garage, there is also an adjacent additional car parking space. Garage attached, fitted with up-and-over door, power and lighting.
Consumer Protection from Unfair Trading Regulations 2008.
The Agent has not tested any apparatus, equipment, fixtures and fittings or services and so cannot verify that they are in working order or fit for the purpose. A Buyer is advised to obtain verification from their Solicitor or Surveyor. References to the Tenure of a Property are based on information supplied by the Seller. The Agent has not had sight of the title documents. A Buyer is advised to obtain verification from their Solicitor. Items shown in photographs are not included unless specifically mentioned within the sales particulars. They may however be available by separate negotiation. Buyers must check the availability of any property and make an appointment to view before embarking on any journey to see a property.
Property Location
Marketed by Town & Country
Disclaimer Property descriptions and related information displayed on this page are marketing materials provided by Town & Country. estateagents365.uk does not warrant or accept any responsibility for the accuracy or completeness of the property descriptions or related information provided here and they do not constitute property particulars. Please contact Town & Country for full details and further information.

