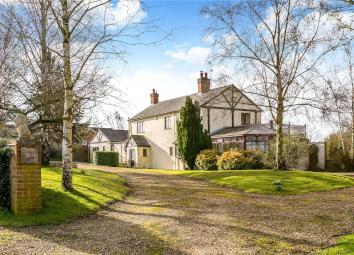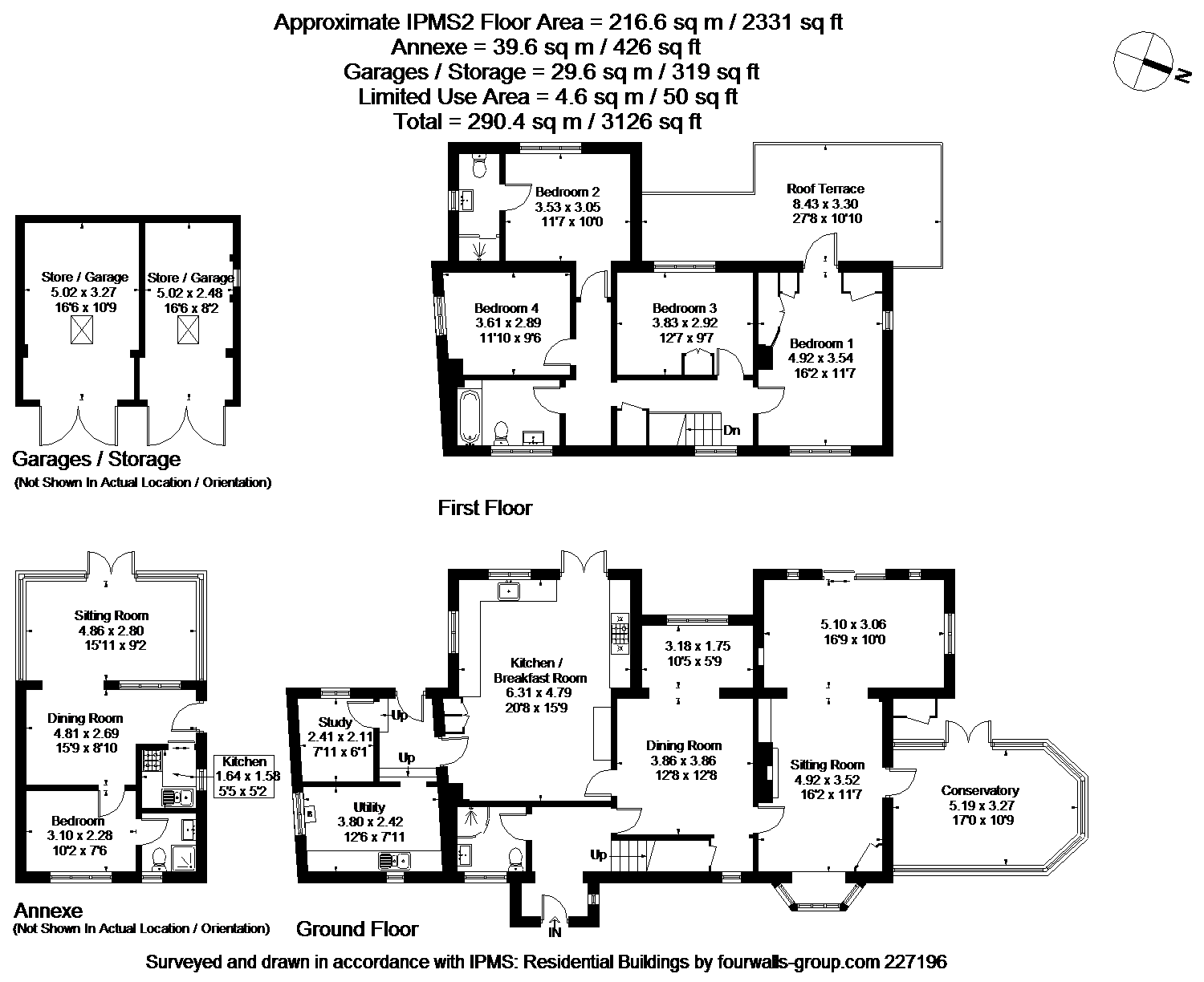Detached house for sale in Buckingham MK18, 4 Bedroom
Quick Summary
- Property Type:
- Detached house
- Status:
- For sale
- Price
- £ 1,100,000
- Beds:
- 4
- Baths:
- 3
- Recepts:
- 3
- County
- Buckinghamshire
- Town
- Buckingham
- Outcode
- MK18
- Location
- The Common, Preston Bissett, Buckingham MK18
- Marketed By:
- Hamptons International - Deddington
- Posted
- 2024-04-29
- MK18 Rating:
- More Info?
- Please contact Hamptons International - Deddington on 01869 395909 or Request Details
Property Description
Situated on the edge of the village with countryside views this delightful property offers excellent family accommodation together with an annexe and large plot of approx.1.1 acres part of which has planning permission to build a four bedroom detached home. Avdc Ref 18/02699/app.
The accommodation includes an entrance hall, ground floor shower room, good size dining room with an archway to a study area, sitting room with a beamed ceiling, open fire place and archway to a family area which also has a beamed ceiling plus double glazed patio doors to the garden.
There is a double glazed conservatory, large kitchen/breakfast room fitted with an extensive range of base and wall units, carousel unit and pull out larder, oak worktops, deep ceramic butler sink, plumbing for a dish washer, Rangemaster with cooker extractor and built in fridge.
A door from the kitchen leads to a lobby area which in turn has a door to the outside, access to the very useful utility room and a door to the study.
On the first floor there is a landing, four double bedrooms, one with a door leading to the balcony which overlooks the rear garden and one with a modern en-suite shower room. In addition to this there is a family bathroom with panelled bath with shower over, pedestal wash basin and low level WC.
The annexe includes a small kitchen, living/dining room, bedroom, shower room and conservatory.
Situation
Preston Bissett enjoys an active village community together with a local pub called the White Hart, Preston Bissett Nurseries and Country Shop, a children's playground and playing field. There is a primary school and pre-school in the neighbouring village of Gawcott plus Preston Bissett falls within the catchment area of The Royal Latin Grammar School in Buckingham, school bus provided. There are independent schools in Stowe, Akeley Wood, Thornton and Beachborough.
The market town of Buckingham is approx. 4.8 miles, Bicester North station approx. 8.6 miles, Milton Keynes station approx. 18 miles, Aylesbury approx. 17 miles and Oxford approx. 21 miles.
Outside
The property sits on a large mature plot of approx.1.1 acres part of which has planning permission to build a four bedroom detached family home. The garden includes areas of lawn, mature trees and shrubs, flower and shrub beds and borders, several patio areas and fruit trees. There is also a double garage with light and power, gravelled sweeping round driveway providing parking for numerous vehicles and a Well.
Additional Information
Council Tax Band G
Oil Fired Heating To Radiators
The Annexe Plus Conservatory Have Night Storage Heaters
Part Double Glazing
Property Location
Marketed by Hamptons International - Deddington
Disclaimer Property descriptions and related information displayed on this page are marketing materials provided by Hamptons International - Deddington. estateagents365.uk does not warrant or accept any responsibility for the accuracy or completeness of the property descriptions or related information provided here and they do not constitute property particulars. Please contact Hamptons International - Deddington for full details and further information.


