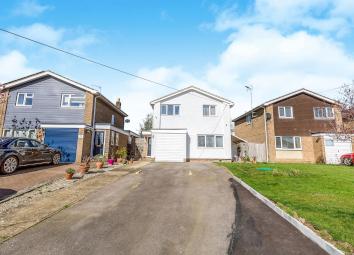Detached house for sale in Buckingham MK18, 4 Bedroom
Quick Summary
- Property Type:
- Detached house
- Status:
- For sale
- Price
- £ 450,000
- Beds:
- 4
- Baths:
- 1
- Recepts:
- 3
- County
- Buckinghamshire
- Town
- Buckingham
- Outcode
- MK18
- Location
- Leckhampstead Road, Akeley, Buckingham MK18
- Marketed By:
- Connells - Buckingham
- Posted
- 2024-04-29
- MK18 Rating:
- More Info?
- Please contact Connells - Buckingham on 01280 811032 or Request Details
Property Description
Summary
*** peaceful village living*** This detached four bedroom house is in good decorative order with well-planned accommodation having a bright and airy feel throughout. Located in the village of akeley this family home easily combines both contemporary living along with delightful semi-rural location.
Description
Located in the popular village of Akeley this family home easily combines both contemporary living along with delightful semi-rural location in the heart of the village. A fine feature is the garden room to the rear of the property that gives extra and useful living space. The current owners have recently added a lpg gas central heating system along with a newly insulated exterior front wall, the garage has been converted into an extra reception room which ideally lends it's self as a 'work from home' office. To the first floor there are four good sized bedrooms, some with rural aspect to the rear and family bathroom. Outside the gardens to the rear are mature with a detached log cabin offering a variety of potential uses, with the extensive front garden having a driveway that gives ample off street parking for several vehicles.
The lovely village of Akeley gives good access to the historical Town of Buckingham, which is some 4 miles distance and within the village is the popular Bull & Butcher public house. The privately run school of Akeley Wood is also close to hand. This village hosts regular and on-going village activities as could be expected from a thriving village community.
Buckingham is a thriving market town offering a wealth of history and beautiful architecture as well as a variety of shops, restaurants and schooling facilities and boasts many pubs and restaurants and local shops that include Waitrose and a wealth of independent retailers.
Mortgage Services
Connells Buckingham have an experienced Mortgage Consultant who can offer advice and recommend products based on your circumstances. For more information on our fantastic services, contact us on Side Entrance
Covered and secure walk way that runs down the side of the property that leads to the kitchen door and onto the garden. Wooden flooring. Storage area.
Entrance Hall
Door to front, leads to cloakroom, kitchen and office. Radiator. Carpeted.
Cloakroom
Double glazed window. Wash hand basin. Wc.
Office 15' 3" x 8' 1" ( 4.65m x 2.46m )
Double glazed side facing window. Radiator. Telephone point. Gas central heating boiler. Meter cupboard.
Lounge 14' 10" x 11' 11" ( 4.52m x 3.63m )
Double glazed window to front. Radiator. Telephone and television points. Carpeted.
Kitchen 17' 1" x 10' ( 5.21m x 3.05m )
Fitted wall and base units and work tops.Integrated oven. Electric hob. Cooker hood. Plumbing for washing machine and dishwasher. Space for fridge freezer. Wooden flooring.
Garden Room 19' 8" x 9' 8" ( 5.99m x 2.95m )
UPVC construction. Brick built base, double glazed windows surround. Radiator. Carpeted. Patio doors to garden. Patio doors to kitchen.
Landing
Stairs from entrance hall. Loft access. Radiator.
Bedroom One 11' 10" x 11' 1" ( 3.61m x 3.38m )
Double glazed window to front. Built in wardrobes. Radiator. Television point. Carpeted.
Bedroom Two 11' 1" x 10' ( 3.38m x 3.05m )
Double glazed window to rear. Radiator. Television point. Carpeted.
Bedroom Three 8' 11" x 7' ( 2.72m x 2.13m )
Double glazed window to front. Built in wardrobes. Radiator. Carpeted.
Bedroom Four 8' 11" x 7' ( 2.72m x 2.13m )
Double glazed window to rear. Built in wardrobes. Radiator. Airing cupboard with new modern tank. Carpeted.
Bathroom
Double glazed window to side. Wash hand basin. Wc. Bath with mixer taps. Shower attachment. Shaver point. Tiled floor.
Front Garden
Laid to lawn and extensive driveway.
Rear Garden
Decked area. Flower and shrub boarders. Lawn. Log cabin plus two further sheds. Raised flower and vegetable beds. Fence surround. Lean to greenhouse and shed to side of property.
Driveway
Dropped kerb and tarmaced driveway for several vehicles.
1. Money laundering regulations - Intending purchasers will be asked to produce identification documentation at a later stage and we would ask for your co-operation in order that there will be no delay in agreeing the sale.
2: These particulars do not constitute part or all of an offer or contract.
3: The measurements indicated are supplied for guidance only and as such must be considered incorrect.
4: Potential buyers are advised to recheck the measurements before committing to any expense.
5: Connells has not tested any apparatus, equipment, fixtures, fittings or services and it is the buyers interests to check the working condition of any appliances.
6: Connells has not sought to verify the legal title of the property and the buyers must obtain verification from their solicitor.
Property Location
Marketed by Connells - Buckingham
Disclaimer Property descriptions and related information displayed on this page are marketing materials provided by Connells - Buckingham. estateagents365.uk does not warrant or accept any responsibility for the accuracy or completeness of the property descriptions or related information provided here and they do not constitute property particulars. Please contact Connells - Buckingham for full details and further information.


