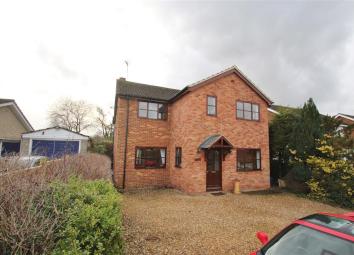Detached house for sale in Buckingham MK18, 4 Bedroom
Quick Summary
- Property Type:
- Detached house
- Status:
- For sale
- Price
- £ 525,000
- Beds:
- 4
- Baths:
- 2
- Recepts:
- 3
- County
- Buckinghamshire
- Town
- Buckingham
- Outcode
- MK18
- Location
- Thornton Road, Lower End, Thornborough, Buckingham MK18
- Marketed By:
- Apple Homes Limited
- Posted
- 2019-05-05
- MK18 Rating:
- More Info?
- Please contact Apple Homes Limited on 01280 811093 or Request Details
Property Description
Situated in the sought after village of Thornborough is this fabulous extended, four double bedroom, family home. This lovely property has been updated and improved by the present owner and has a fantastic kitchen-diner-family room. The property has a spacious entrance hall with doors off to the good sized study, cloakroom and to the other side of the hall, the spacious lounge with a log burner. The contemporary kitchen is fitted with a range of high gloss cabinets finished with granite work surfaces incorporating a large breakfast bar. There is a built-in dishwasher, fridge and a range style cooker. The kitchen opens into the superb light and airy dining-family room which is laid with oak flooring and has a vaulted ceiling in the dining room, together with French doors leading out to the rear garden, whilst the family area also has French doors leading out to the rear garden. The utility room is off of the kitchen and has space for additional white goods, plumbing for a washing machine and houses the central heating boiler. Upstairs there are four spacious double bedrooms with the master bedroom having a re-fitted en-suite shower room and bedroom two having a built-in wardrobe. The family bathroom has also been re-fitted with a double shower cubicle alongside the panelled bath.
Outside the private, south facing rear garden backs onto fields and an orchard. The rear garden is mainly laid to lawn with a variety of shrubs and flowers planted to the beds and borders and there is gated access to either side. To the front of the property, the gravel driveway provides off road parking.
Property Location
Marketed by Apple Homes Limited
Disclaimer Property descriptions and related information displayed on this page are marketing materials provided by Apple Homes Limited. estateagents365.uk does not warrant or accept any responsibility for the accuracy or completeness of the property descriptions or related information provided here and they do not constitute property particulars. Please contact Apple Homes Limited for full details and further information.


