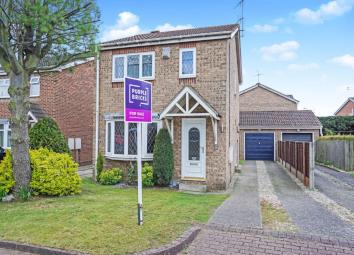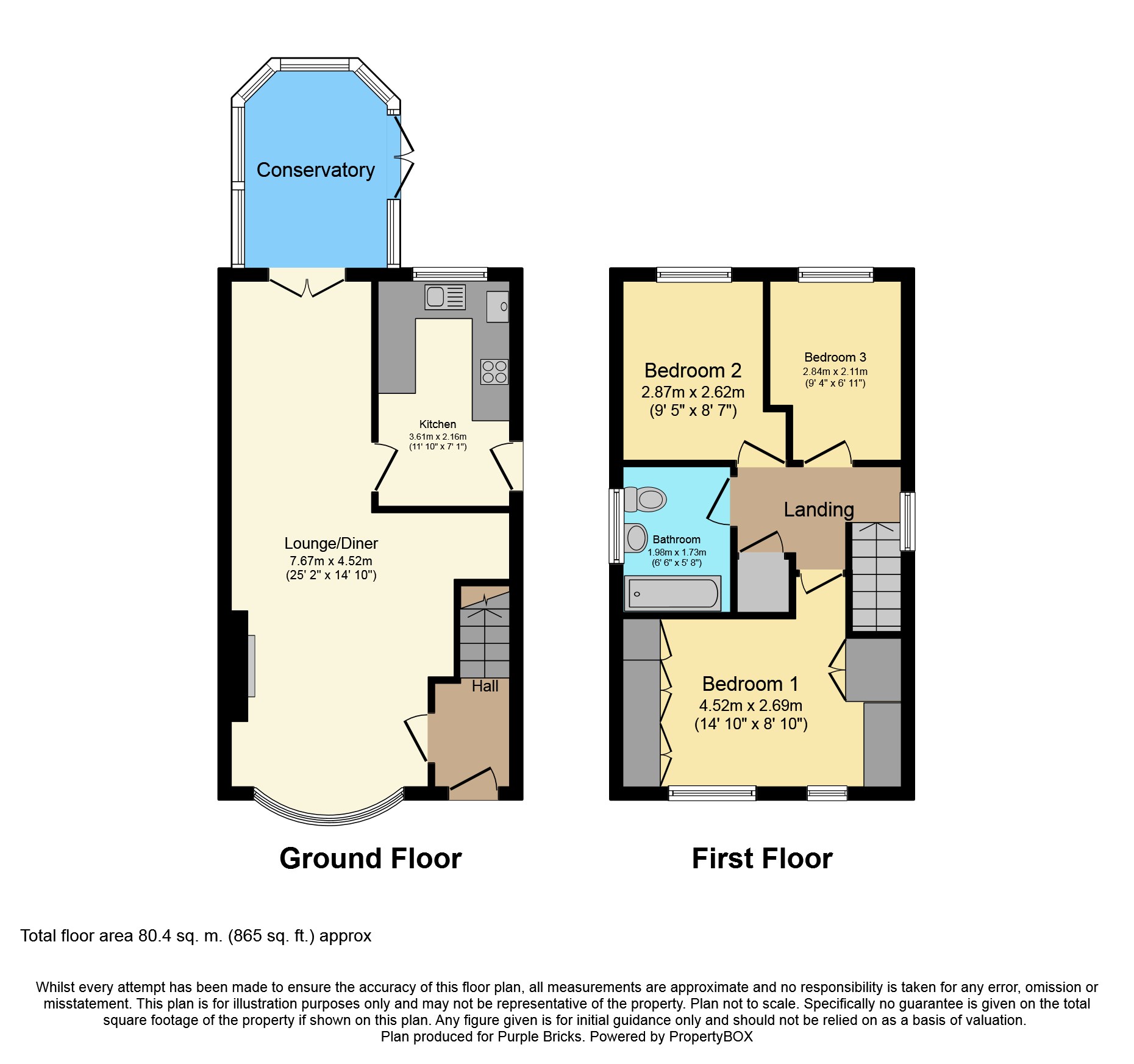Detached house for sale in Brough HU15, 3 Bedroom
Quick Summary
- Property Type:
- Detached house
- Status:
- For sale
- Price
- £ 200,000
- Beds:
- 3
- Baths:
- 1
- Recepts:
- 2
- County
- East Riding of Yorkshire
- Town
- Brough
- Outcode
- HU15
- Location
- Oak Avenue, Elloughton, Brough HU15
- Marketed By:
- Purplebricks, Head Office
- Posted
- 2024-04-07
- HU15 Rating:
- More Info?
- Please contact Purplebricks, Head Office on 024 7511 8874 or Request Details
Property Description
This is one not to be missed!
Delightful three bedroom modern style detached home.
Property Comprises; entrance, l-Shaped through lounge/diner, kitchen and conservatory.
To the first floor are three spacious bedrooms (master fitted) and family bathroom.
It benefits from gas central heating, UPVC double glazing, side drive for 3-4 cars, garage and both front and rear gardens.
Situated in a sort after location in Elloughton with access to local shops, amenities, access to A63/M62 and not far from Brough Railway station with links to major stations including London Kingscross.
Also catchment for local schools
Early viewing recommended to avoid disappointment.
Entrance Hall
Via UPVC entrance door.
Radiator, stairs to first floor, light fitting and laminated flooring.
Door to lounge/diner.
Lounge/Dining Room
L-Shaped Lounge/diner 25ft 2 x 14ft 10 maximum
UPVC double glazed bow window to front aspect, three radiators, two light fittings and wall lights.
Door to kitchen and UPVC French doors leading to conservatory.
Conservatory
UPVC double glazed windows to both sides and rear also UPVC French doors to the side aspect leading to the rear garden.
Light fitting and laminated flooring.
Kitchen
11ft 10 x 7ft 1
UPVC double glazed window to rear aspect, UPVC door to side aspect, radiator and light fitting.
Kitchen is fitted with an oven, hob and extractor hood over with a range of base, drawer and wall mounted units with work surfaces and splash back tiles, incorporated sink unit with space for both washing machine and slim line dish washer.
First Floor Landing
UPVC double glazed window to side aspect, light fitting and loft hatch. Airing cupboard and door to all three bedrooms and bathroom.
Bedroom One
14ft 10 maximum x 8ft 10
Two UPVC double glazed windows to front aspect, radiator, fitted furniture and light fitting.
Bedroom Two
9ft 5 x 8ft 7 maximum
UPVC double glazed window to rear aspect and light fitting.
Bedroom Three
9ft 4 x 6ft 11 maximum
UPVC double glazed window to rear aspect and light fitting.
Bathroom
6ft 6 x 5ft 8
UPVC double glazed window to side aspect, radiator and light fitting.
Majority of the walls are tiles with white three piece suite comprising; W.C, pedestal wash basin and panelled bath with electric shower over.
Outside
Garden mainly laid to lawn to the front of the property.
Parking
Drive for 3-4 cars to the side of the property leading to the garage and access to rear garden.
Garage
Single detached garage with up and over door, electricity power and lighting.
Rear Garden
Rear garden mainly laid to lawn with shrub boarder and decking area.
Property Location
Marketed by Purplebricks, Head Office
Disclaimer Property descriptions and related information displayed on this page are marketing materials provided by Purplebricks, Head Office. estateagents365.uk does not warrant or accept any responsibility for the accuracy or completeness of the property descriptions or related information provided here and they do not constitute property particulars. Please contact Purplebricks, Head Office for full details and further information.


